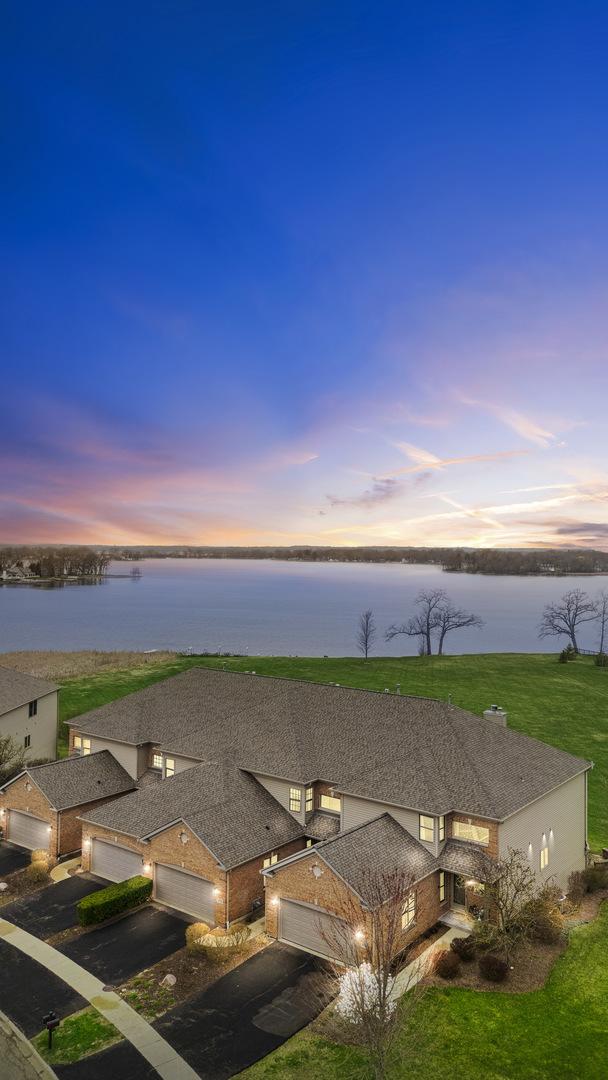1076 inverness drive
Antioch, IL 60002
4 BEDS 3-Full 1-Half BATHS
Residential - Attached Single

Bedrooms 4
Total Baths 4
Full Baths 3
Status Off Market
MLS # 12340145
County Lake
More Info
Category Residential - Attached Single
Status Off Market
MLS # 12340145
County Lake
Beautiful Chain'O'Lakes waterview townhome in the lovely neighborhood of Woodland Ridge with picturesque sunset views of Lake Marie and amazing nature and wildlife. This home features an open floor plan with dining and great room having volume ceilings, hardwood floors and floor-to-ceiling fireplace all overlooking the lake. The sliding door leads to the outdoor deck where you can relax and enjoy the water views or entertain guests. The kitchen has white cabinets, tile backsplash, large pantry, breakfast bar and Kinetico reverse osmosis water filtration system. Off the kitchen area is the laundry room with work tub, half bath and office/den. In the first-floor primary bedroom is a tray ceiling, large windows with a view of the lake, along with a luxury bath featuring a Kohler jetted tub, double sinks, glass walk-in shower, walk-in closet and separate room for commode. The second floor has a spacious loft with a view of Lake Marie, 2nd bedroom with sunrise views and walk-in-closet, 3rd bedroom/2nd office, storage closet and a full bathroom with shower/tub. The English basement includes a finished family room, Library/play area, room for 4th bedroom with walk-in-closet and full bathroom with shower and a large storage/workshop. NEW WINDOWS MARVIN 2023, NEW DRIVEWAY 2024, ROOF 2019, AC AND FURNACE 2019, VINYL PLANK FLOORING IN PRIMARY 2024 NEW WATER FILTER 2024, NEW DECK IN SUMMER 2025, NEW PIERS INSTALLED 2024. Too many updates to list! Boat slip available for purchase.
Location not available
Exterior Features
- Construction Single Family
- Siding Brick, Other
- Roof Asphalt
- Garage No
- Garage Description 2
- Water Public
- Lot Dimensions 68X124
Interior Features
- Appliances Microwave, Dishwasher, Refrigerator, Washer, Dryer, Stainless Steel Appliance(s), Water Purifier Owned, Water Softener Owned
- Heating Other
- Cooling Central Air, Other
- Basement Finished, Full, Daylight
- Fireplaces 1
- Fireplaces Description Gas Log, Gas Starter
- Year Built 2004
- Stories 2
Neighborhood & Schools
- Subdivision Heron Harbor
- Elementary School Emmons Grade School
- Middle School Emmons Grade School
- High School Antioch Community High School
Financial Information
- Parcel ID 01132020280000


 All information is deemed reliable but not guaranteed accurate. Such Information being provided is for consumers' personal, non-commercial use and may not be used for any purpose other than to identify prospective properties consumers may be interested in purchasing.
All information is deemed reliable but not guaranteed accurate. Such Information being provided is for consumers' personal, non-commercial use and may not be used for any purpose other than to identify prospective properties consumers may be interested in purchasing.