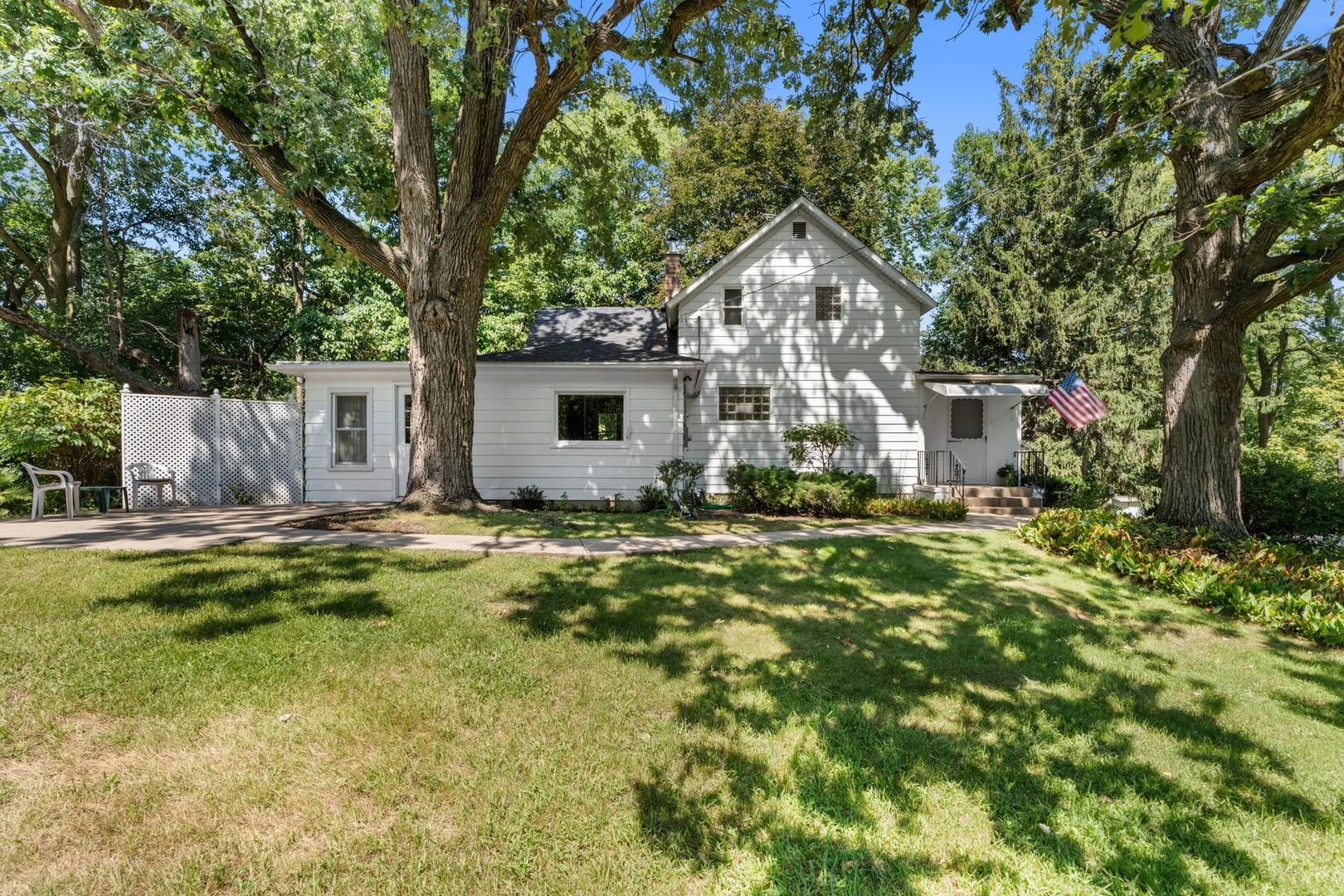39132 n mound avenue
Spring Grove, IL 60081
3 BEDS 1-Full 1-Half BATHS
1.23 AC LOTResidential - Single Family

Bedrooms 3
Total Baths 2
Full Baths 1
Acreage 1.23
Status Off Market
MLS # 12440616
County Lake
More Info
Category Residential - Single Family
Status Off Market
Acreage 1.23
MLS # 12440616
County Lake
Charming country-style home offering stunning green views in every direction-including a picturesque view of Grass Lake. Walking distance makes for easy access to the Chain of Lakes. Total acreage for both parcels is 1.23 acres (.78 for the house and an additional .45-acre lot). Take in the serene surroundings from the comfort of your home and relax in the inviting sunroom in front of the house. Enter from the back door to a mudroom that is open to the kitchen and have access to the bathroom. Mature oaks, maples, and evergreens create a private, natural setting, while the large picture window in the kitchen frames a beautiful view of the front yard-an ideal spot for gardening enthusiasts. Inside, the character shines through with a semi-open layout, highlighted by an 8-foot archway connecting the kitchen and formal dining room. The spacious living room features a bay window, built-in shelving, and French doors from the dining room. The main floor includes a primary bedroom with an adjoining full bath, while the upper level offers two cozy bedrooms and a powder room-perfect for a quiet retreat. Large picture windows and abundant natural light throughout complete this peaceful, recreational haven.
Location not available
Exterior Features
- Construction Single Family
- Siding Aluminum Siding
- Roof Asphalt
- Garage No
- Garage Description 2
- Water Well
- Sewer Septic Tank
- Lot Dimensions 100x337x100x336
- Lot Description Wooded, Mature Trees, Views
Interior Features
- Appliances Range, Refrigerator
- Heating Natural Gas
- Cooling Window Unit(s)
- Basement Partially Finished, Unfinished, Full
- Year Built 1950
Neighborhood & Schools
- Elementary School Lotus
- Middle School Stanton
- High School Grant Community High School
Financial Information
- Parcel ID 01273050140000
Listing Information
Properties displayed may be listed or sold by various participants in the MLS.


 All information is deemed reliable but not guaranteed accurate. Such Information being provided is for consumers' personal, non-commercial use and may not be used for any purpose other than to identify prospective properties consumers may be interested in purchasing.
All information is deemed reliable but not guaranteed accurate. Such Information being provided is for consumers' personal, non-commercial use and may not be used for any purpose other than to identify prospective properties consumers may be interested in purchasing.