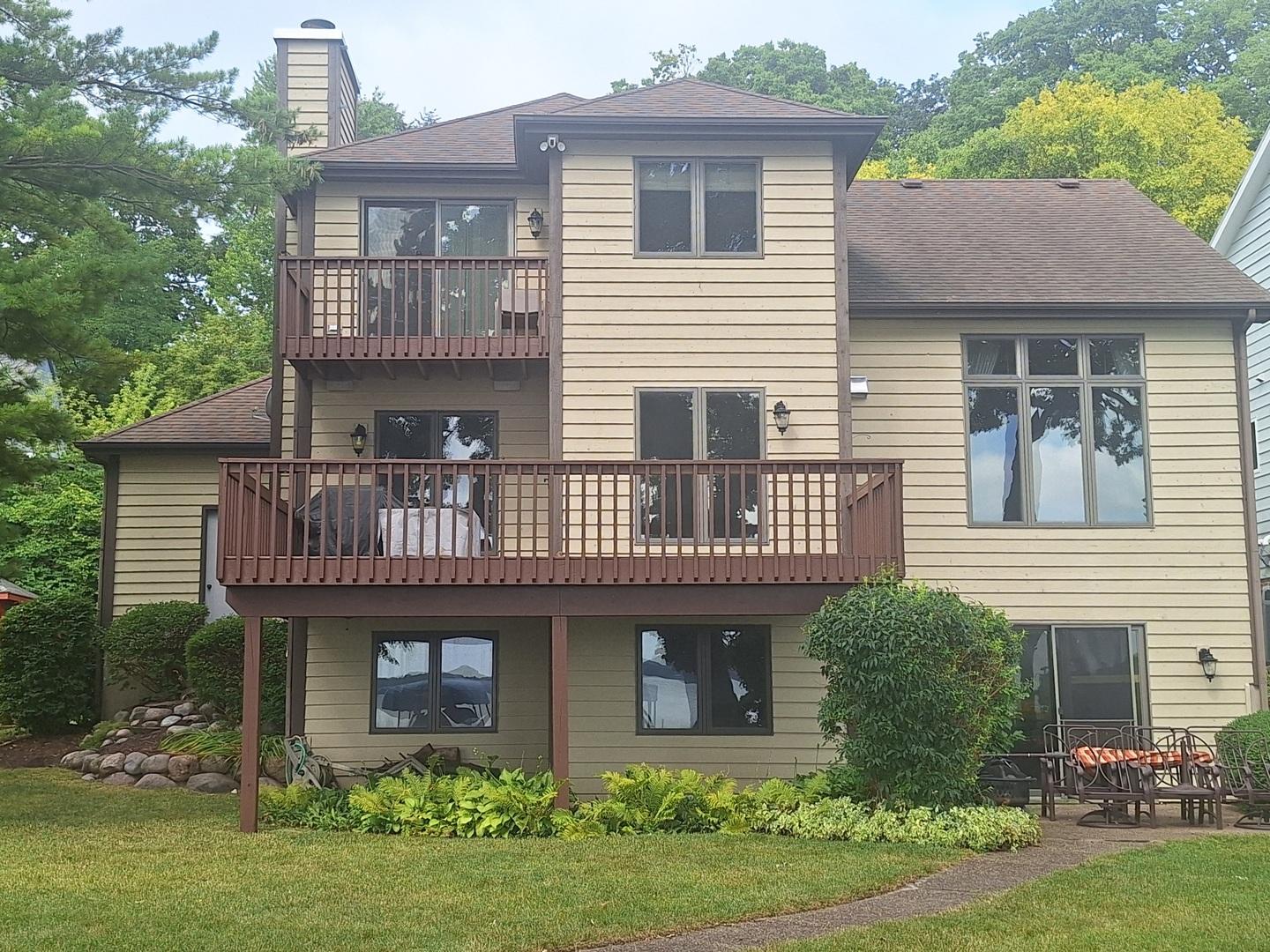171 waltonian terrace
Fox Lake, IL 60020
4 BEDS 3-Full 1-Half BATHS
Residential - Single Family

Bedrooms 4
Total Baths 4
Full Baths 3
Status Off Market
MLS # 12430544
County Lake
More Info
Category Residential - Single Family
Status Off Market
MLS # 12430544
County Lake
Spectacular waterfront home overlooking Mineola Bay. This home is for the discriminating buyer who wants the best of everything. Enjoy a beautiful morning sunrise on your recently stained deck. Brand new roof in 2025. Professionally updated with attention to detail throughout. Open floor plan with vaulted ceiling in the living room. Plenty of space for pier and boat lift. Excellently maintained home, with gorgeous shaker kitchen and baths. Cozy sitting area with wood burning fireplace for those cold winter nights. First floor den/bedroom for guests or perhaps a home office. Primary bedroom has a private balcony and awesome ensuite. Floor to ceiling windows in the living room give you a fantastic water view. The large deck off kitchen is great for entertaining or just relaxing. Partially finished basement leads to professionally landscaped yard. Lots of storage for all the fun items you will need when you live on the water. Over sized 3+ garage for all the water toys and oversized driveway for your guest parking is a real plus. Conveniently located to fantastic neighborhood restaurants and all local amenities. Pier and boat lift are negotiable.
Location not available
Exterior Features
- Construction Single Family
- Siding Brick, Cedar
- Garage No
- Garage Description 3
- Water Public
- Sewer Public Sewer
- Lot Dimensions 65 X 140
Interior Features
- Appliances Range, Microwave, Dishwasher, Refrigerator, Washer, Dryer, Stainless Steel Appliance(s)
- Heating Natural Gas
- Cooling Central Air
- Basement Partially Finished, Exterior Entry, Full, Walk-Out Access
- Fireplaces 1
- Fireplaces Description Wood Burning, Gas Starter
- Year Built 1993
Neighborhood & Schools
- High School Grant Community High School
Financial Information
- Parcel ID 05033030060000


 All information is deemed reliable but not guaranteed accurate. Such Information being provided is for consumers' personal, non-commercial use and may not be used for any purpose other than to identify prospective properties consumers may be interested in purchasing.
All information is deemed reliable but not guaranteed accurate. Such Information being provided is for consumers' personal, non-commercial use and may not be used for any purpose other than to identify prospective properties consumers may be interested in purchasing.