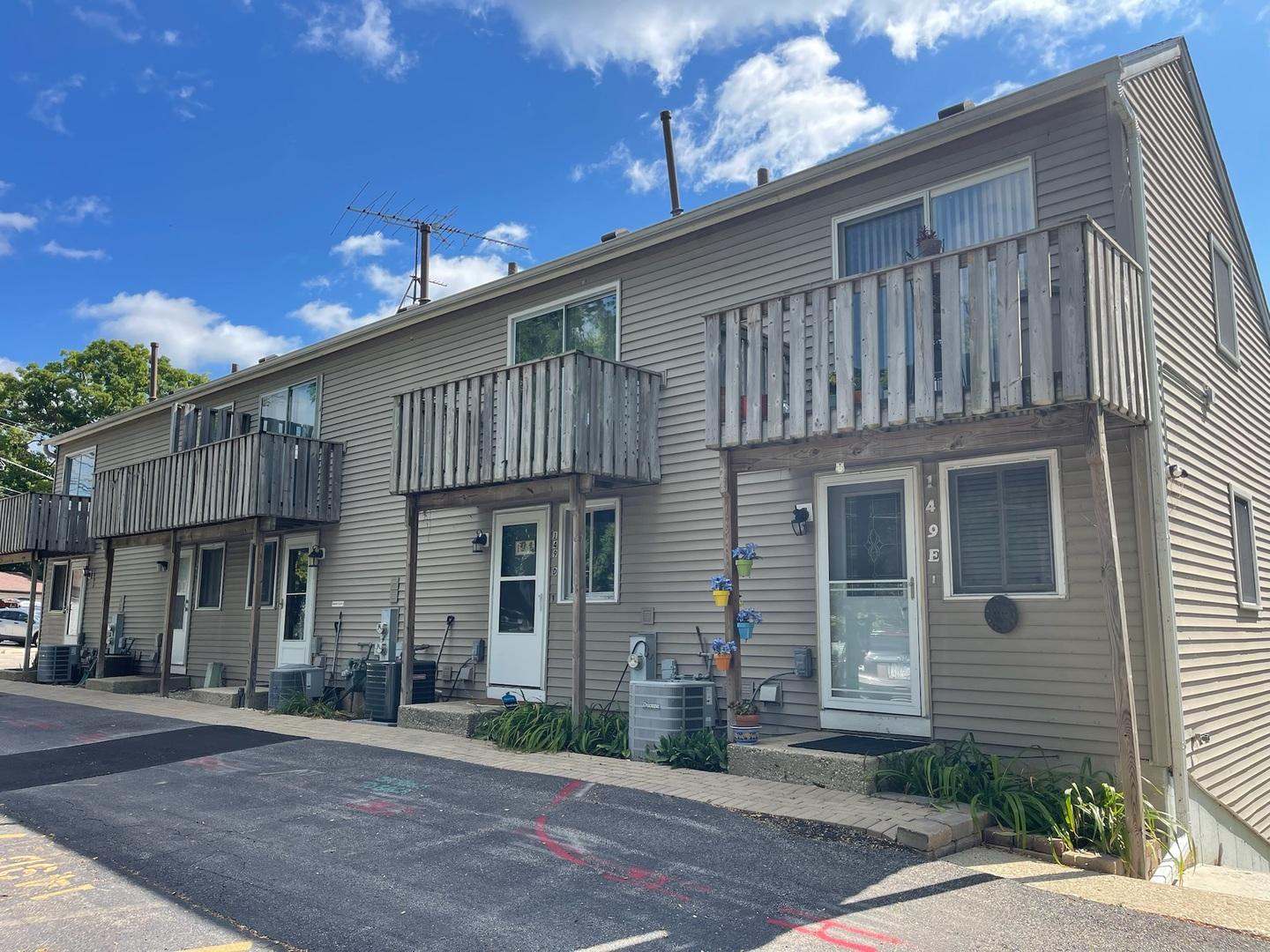149 forest avenue
Fox Lake, IL 60020
2 BEDS 1-Full 1-Half BATHS
Residential - Attached Single

Bedrooms 2
Total Baths 2
Full Baths 1
Status Off Market
MLS # 12488195
County Lake
More Info
Category Residential - Attached Single
Status Off Market
MLS # 12488195
County Lake
**MOTIVATED SELLER** Take advantage of lower mortgage rates and enjoy a fully rehabbed three-level condo offering modern finishes, smart design, and an unbeatable location in the heart of Fox Lake. This remodeled throughout home offers two bedrooms, with one on the upper level and one on the main level, a beautifully remodeled full bathroom on the main floor, and a convenient half bathroom on the lower level. The inviting lower level also features a kitchen and dining area. The kitchen is updated with brand-new white shaker cabinets, quartz countertops, and stainless-steel appliances, as well as a new stackable washer and dryer. Throughout the home, luxury vinyl plank flooring in a stylish mix of white and deep brown is complemented by striking exposed dark wood beams. The entire condo benefits from all-new electrical with ceiling lights in every room, creating a bright and modern atmosphere. Comfort is ensured year-round with brand new mechanicals. Parking is convenient with a garage, an assigned parking space, and plenty of guest parking available. The condo complex is ideally situated within walking distance of downtown Fox Lake and the Metra station. Residents also enjoy access to a recreational area, a new playground, and public beach access with water rentals. Shops, dining, and community events are just a short stroll away. This move-in-ready condo combines modern updates with a prime location, making it the perfect opportunity to enjoy the best of Fox Lake living. Seller is a licensed Illinois real estate broker and has an ownership interest in this property.
Location not available
Exterior Features
- Construction Single Family
- Siding Vinyl Siding
- Exterior Balcony
- Garage No
- Garage Description 1
- Water Public
- Sewer Public Sewer
- Lot Dimensions Common
Interior Features
- Heating Natural Gas, Forced Air
- Cooling Central Air
- Basement None
- Year Built 1979
- Stories 3
Neighborhood & Schools
- Subdivision Hidden Glen
- High School Grant Community High School
Financial Information
- Parcel ID 05033001610000
Listing Information
Properties displayed may be listed or sold by various participants in the MLS.


 All information is deemed reliable but not guaranteed accurate. Such Information being provided is for consumers' personal, non-commercial use and may not be used for any purpose other than to identify prospective properties consumers may be interested in purchasing.
All information is deemed reliable but not guaranteed accurate. Such Information being provided is for consumers' personal, non-commercial use and may not be used for any purpose other than to identify prospective properties consumers may be interested in purchasing.