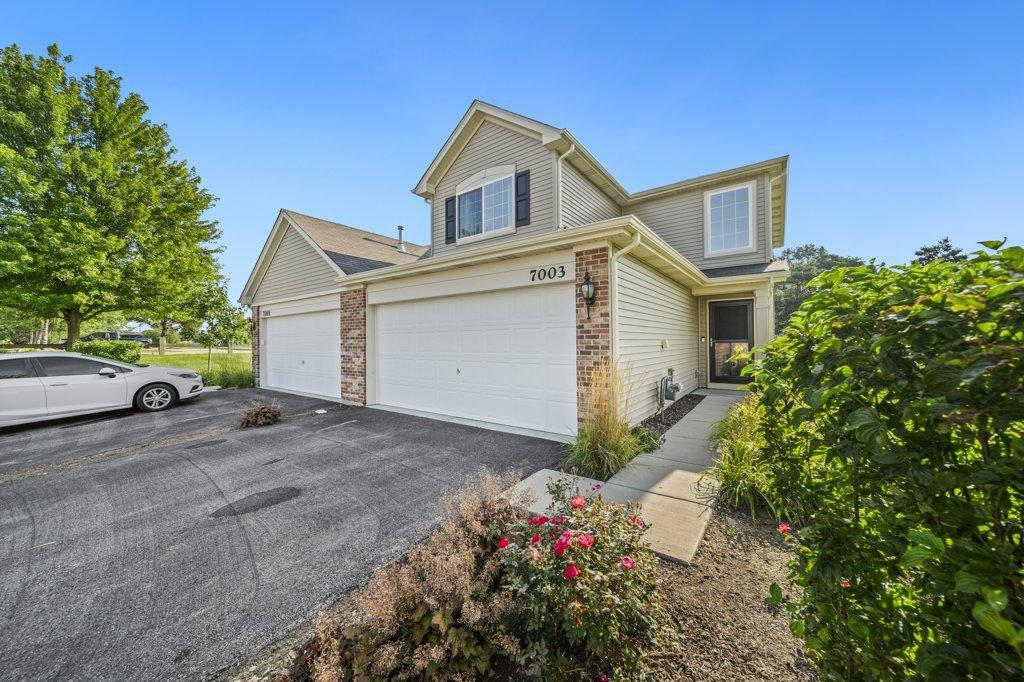7003 bogie lane
Fox Lake, IL 60020
3 BEDS 2-Full 1-Half BATHS
Residential - Attached Single

Bedrooms 3
Total Baths 3
Full Baths 2
Status Off Market
MLS # 12490916
County McHenry
More Info
Category Residential - Attached Single
Status Off Market
MLS # 12490916
County McHenry
3 Bed Townhouse @ 2 Bed PRICE! It's your time to host the Thanksgiving Holiday in your Six Years Young spacious & Contemporary 3 Bed, 2.1 Bath end-unit Townhome located on a cul-du-sac in the Country Club Hills Subdivision in Fox Lake! This home has been lovingly cared for, freshly painted & tastefully decorated for you to "move in" & enjoy life...& the Holidays! Great open floor plan that is bright, airy & ideal for relaxing or entertaining. Very accommodating kitchen w/lots of cabinetry, under cabinet lighting, breakfast bar, nice size pantry & Stainless Steel GE appliances. Featuring a large great room opening into the dining room & kitchen. First floor half bath/powder room. Primary bedroom with walk in closet & private full bath. Two additional nice size bedrooms just down the hall. Home features RING security system. Buy your own RING DOORBELL & all doors & windows have the sensors already installed. Also includes motion sensors too! Convenient 2nd floor laundry rm. New Whole House water softener & filtration system. Situated off of State Park Road and near major roadways for access to commuting and amenities. Close to shopping, dining, and entertainment. For your work commute, the nearby Fox Lake Metra Station is just 3 miles away. The Country Club Hills Community is along the Nippersink Community Park, offering lush, natural scenery. To the east is Fox Lake Country Club & the Chain-O-Lakes State Park. This 3 Bed/2.5 Bath Home is Priced for Immediate SALE!!!
Location not available
Exterior Features
- Construction Single Family
- Siding Vinyl Siding, Brick
- Roof Asphalt
- Garage No
- Garage Description 2
- Water Public
- Sewer Public Sewer
- Lot Dimensions COMMON
- Lot Description Common Grounds, Landscaped
Interior Features
- Appliances Range, Microwave, Dishwasher, Refrigerator, Stainless Steel Appliance(s)
- Heating Natural Gas, Forced Air
- Cooling Central Air
- Basement None
- Year Built 2019
- Stories 2
Neighborhood & Schools
- Subdivision Country Club Hills
- Elementary School Spring Grove Elementary School
- Middle School Nippersink Middle School
- High School Richmond-Burton Community High S
Financial Information
- Parcel ID 0529477112
Listing Information
Properties displayed may be listed or sold by various participants in the MLS.


 All information is deemed reliable but not guaranteed accurate. Such Information being provided is for consumers' personal, non-commercial use and may not be used for any purpose other than to identify prospective properties consumers may be interested in purchasing.
All information is deemed reliable but not guaranteed accurate. Such Information being provided is for consumers' personal, non-commercial use and may not be used for any purpose other than to identify prospective properties consumers may be interested in purchasing.