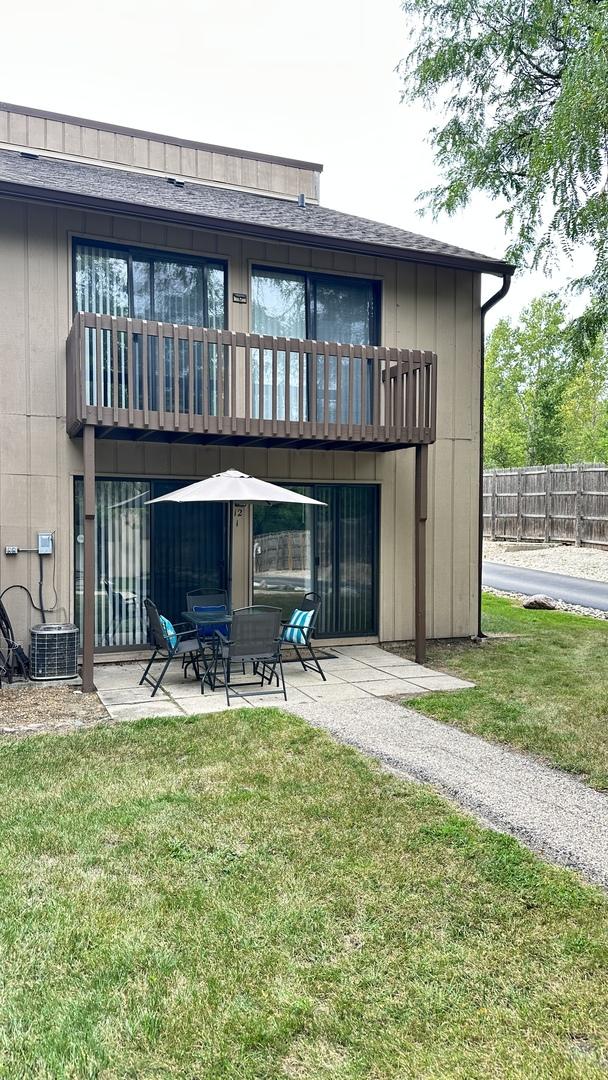12 saint thomas colony
Fox Lake, IL 60020
2 BEDS 1-Full BATH
Residential - Attached Single

Bedrooms 2
Total Baths 1
Full Baths 1
Status Off Market
MLS # 12458425
County Lake
More Info
Category Residential - Attached Single
Status Off Market
MLS # 12458425
County Lake
This spectacular Lake Resort updated condo makes you feel like you're on vacation year round! Enjoy this turn-key fully furnished and updated 2 bedroom condo featuring wood laminate floors, open floor plan, kitchen with ample cabinets, Bluetooth kitchen light, and stainless steel appliances including a new combo washer and dryer! There are two bedrooms on 2nd floor with full bath with updated Kohler fixtures and tons of closet space, also additional storage space in your outdoor shed. Enjoy peaceful views of nature from the four sets of sliding glass doors. This is the best location of the complex on north end which is quiet and easy walk to your car to bring in groceries etc. This unit does offer central air conditioning! Also note the newer roof and outdoor storage shed. Enjoy incredible amenities: 2 pools, private beach, clubhouse with pool table and ping pong table and cozy fireplace, a perfect party room, also baseball field, basketball court, sand volleyball and tennis courts, picnic area, firepit, kayak/canoe rentals, private marina with gas available, playground, dog run, walking trail, boat slips/storage, and 24/7 gated security. Minutes to golf, restaurants, lakefront park, and only 30 minutes to Lake Geneva. Live the lake life with access to 15 lakes from Dunn's Lake!
Location not available
Exterior Features
- Construction Single Family
- Siding Cedar
- Exterior Dog Run, Fire Pit
- Roof Asphalt
- Garage No
- Water Public
- Sewer Public Sewer
- Lot Dimensions Common
Interior Features
- Appliances Range, Microwave, Refrigerator, Washer, Dryer, Stainless Steel Appliance(s)
- Heating Electric, Baseboard
- Cooling Central Air
- Basement None
- Year Built 1970
- Stories 2
Neighborhood & Schools
- Subdivision Vacation Village
- Elementary School Lotus
- Middle School Stanton
- High School Grant Community High School
Financial Information
- Parcel ID 01331005130000
Listing Information
Properties displayed may be listed or sold by various participants in the MLS.


 All information is deemed reliable but not guaranteed accurate. Such Information being provided is for consumers' personal, non-commercial use and may not be used for any purpose other than to identify prospective properties consumers may be interested in purchasing.
All information is deemed reliable but not guaranteed accurate. Such Information being provided is for consumers' personal, non-commercial use and may not be used for any purpose other than to identify prospective properties consumers may be interested in purchasing.