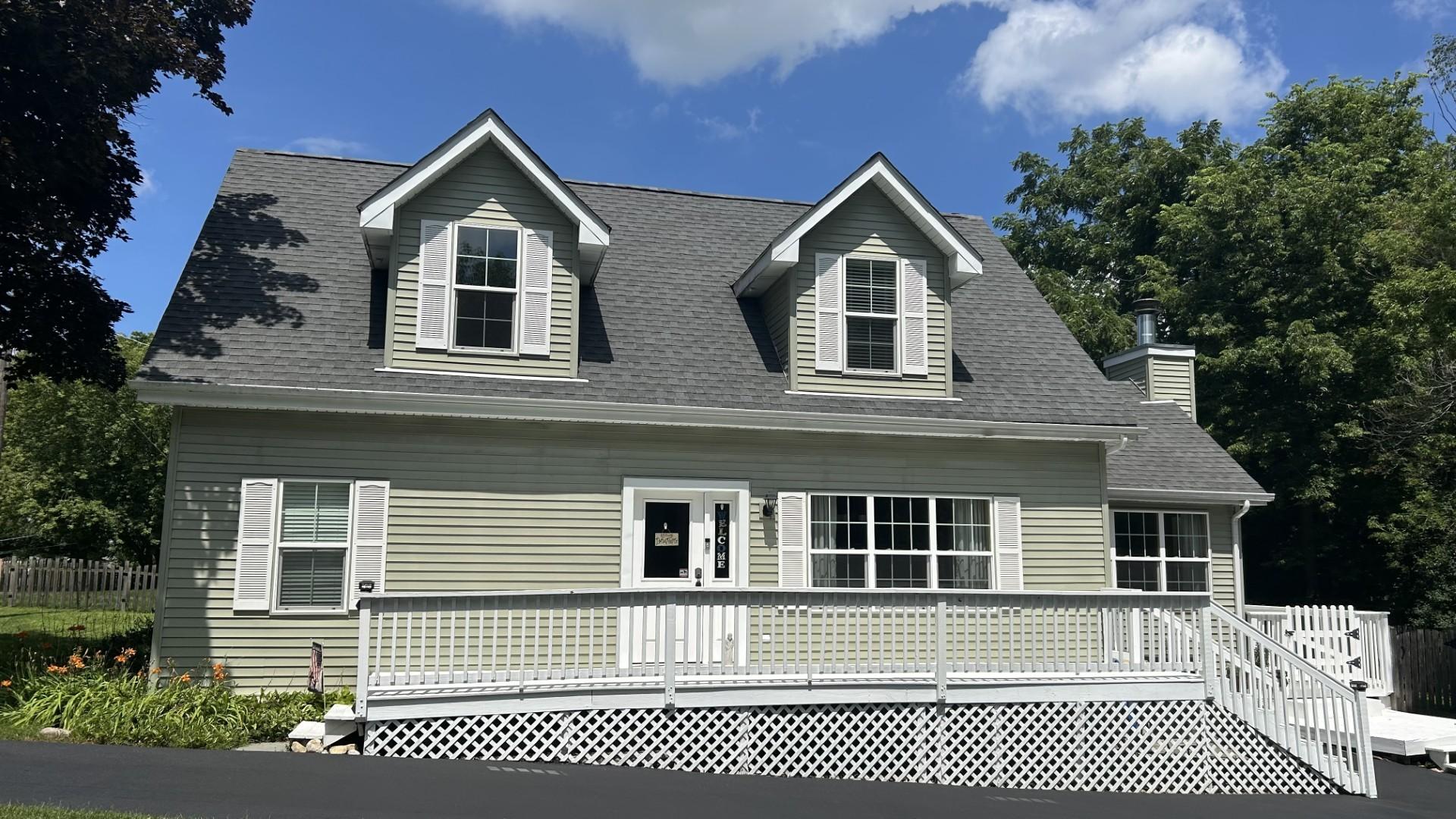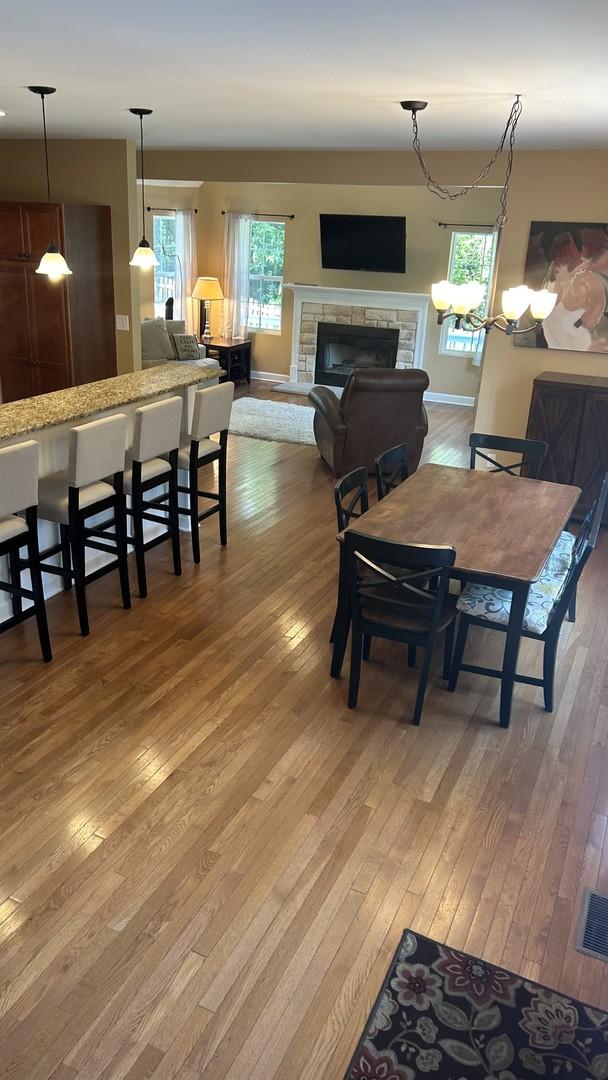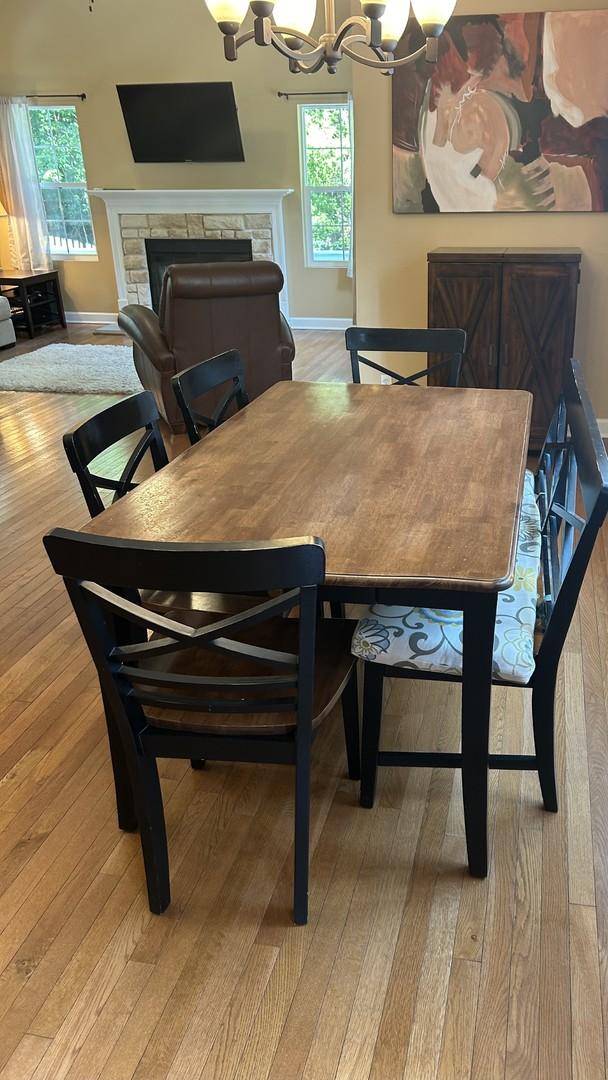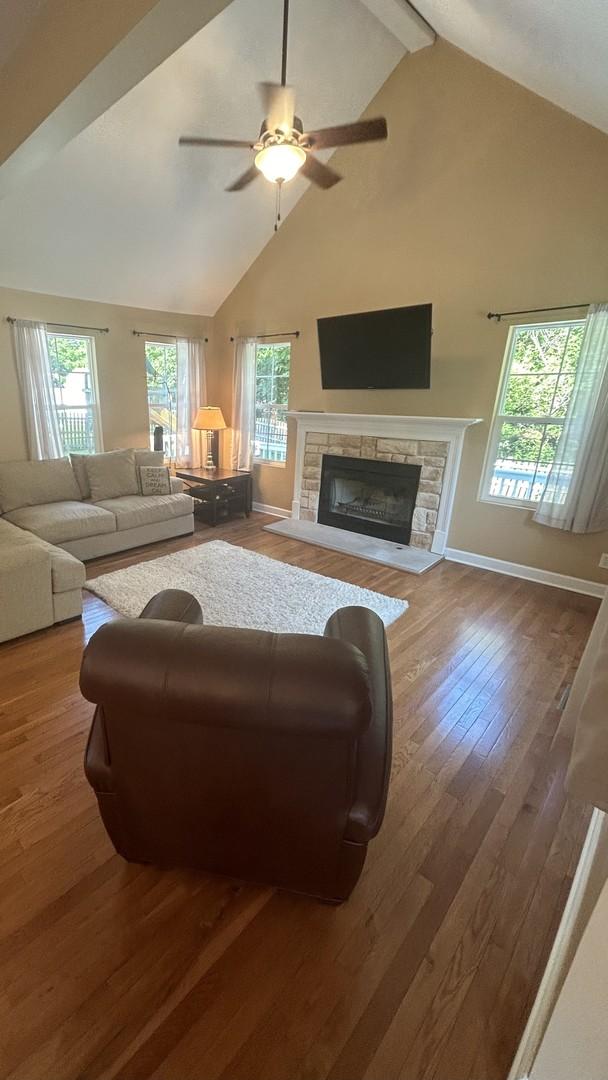Loading
40431 n fairview street
Antioch, IL 60002
$429,000
3 BEDS 2 BATHS
1,723 SQFTResidential - Single Family




Bedrooms 3
Total Baths 2
Full Baths 2
Square Feet 1723
Status Active
MLS # 12440627
County Lake
More Info
Category Residential - Single Family
Status Active
Square Feet 1723
MLS # 12440627
County Lake
Enjoy summer with a turnkey home that includes a pier, shore station and Monterey boat on the Chain o Lakes (Bluff Lake). Live the lake life without the lakefront high taxes or flood insurance. This 3 bedroom and 2 full bath rebuilt custom Cape Cod house can be your permanent residence or your second home. Walk into a bright and open floorplan with a vaulted ceiling and a fireplace. The main level has hardwood floors, a master bedroom with a huge walk-in closet, full bath and laundry. The kitchen has ample cabinet space with granite countertops. The second floor offers a loft area, full bathroom and two bedrooms with large closets. The basement is spacious with a lot of storage. Plenty of room to work in the extra-large 2 car garage and additional space in the shed for all of your toys. Relax outside on your peaceful deck that backs up to woods. Renovations include windows, roof, siding, furnace, electric and plumbing. Part of a small association of 7 houses for only $100 a year. Grass Lake School rating of 8/10 from Great Schools. The house is move in ready and available for a quick closing to enjoy the rest of boating season. Furniture is negotiable.
Location not available
Exterior Features
- Style Cape Cod
- Construction Single Family
- Siding Vinyl Siding
- Roof Asphalt
- Garage No
- Garage Description 2
- Water Well
- Sewer Septic Tank
- Lot Dimensions 300x1550x75x300
- Lot Description Nature Preserve Adjacent, Water Rights, Wooded
Interior Features
- Appliances Range, Microwave, Dishwasher, Refrigerator, Washer, Dryer
- Heating Natural Gas
- Cooling Central Air
- Basement Unfinished, Crawl Space, Partial
- Fireplaces 1
- Fireplaces Description Wood Burning, Attached Fireplace Doors/Screen, Gas Starter, Includes Accessories
- Living Area 1,723 SQFT
- Year Built 1940
Neighborhood & Schools
- Elementary School Grass Lake Elementary School
- Middle School Grass Lake Elementary School
- High School Antioch Community High School
Financial Information
- Parcel ID 01243020030000
Additional Services
Internet Service Providers
Listing Information
Listing Provided Courtesy of Circle One Realty
  | Listings provided courtesy of the MRED Midwest Real Estate Data as distributed by MLS GRID. Information is deemed reliable but is not guaranteed by MLS GRID, and that the use of the MLS GRID Data may be subject to an end user license agreement prescribed by the Member Participant's applicable MLS if any and as amended from time to time. MLS GRID may, at its discretion, require use of other disclaimers as necessary to protect Member Participant, and/or their MLS from liability. Based on information submitted to the MLS GRID as of 08/29/2025 11:57:52 UTC. All data is obtained from various sources and may not have been verified by broker or MLS GRID. Supplied Open House Information is subject to change without notice. All information should be independently reviewed and verified for accuracy. Properties may or may not be listed by the office/agent presenting the information. This listing is part of the MRED data exchange program provided courtesy of Lake Homes Realty LLC based on information submitted to MRED as of the below date. All data is obtained from various sources and has not been, and will not be, verified by broker or MRED. MRED supplied Open House information is subject to change without notice. All information should be independently reviewed and verified for accuracy. Properties may or may not be listed by the office/agent presenting the information. ©2025, MRED Midwest Real Estate Data. All information provided is deemed reliable but is not guaranteed and should be independently verified. |
Listing data is current as of 08/29/2025.


 All information is deemed reliable but not guaranteed accurate. Such Information being provided is for consumers' personal, non-commercial use and may not be used for any purpose other than to identify prospective properties consumers may be interested in purchasing.
All information is deemed reliable but not guaranteed accurate. Such Information being provided is for consumers' personal, non-commercial use and may not be used for any purpose other than to identify prospective properties consumers may be interested in purchasing.