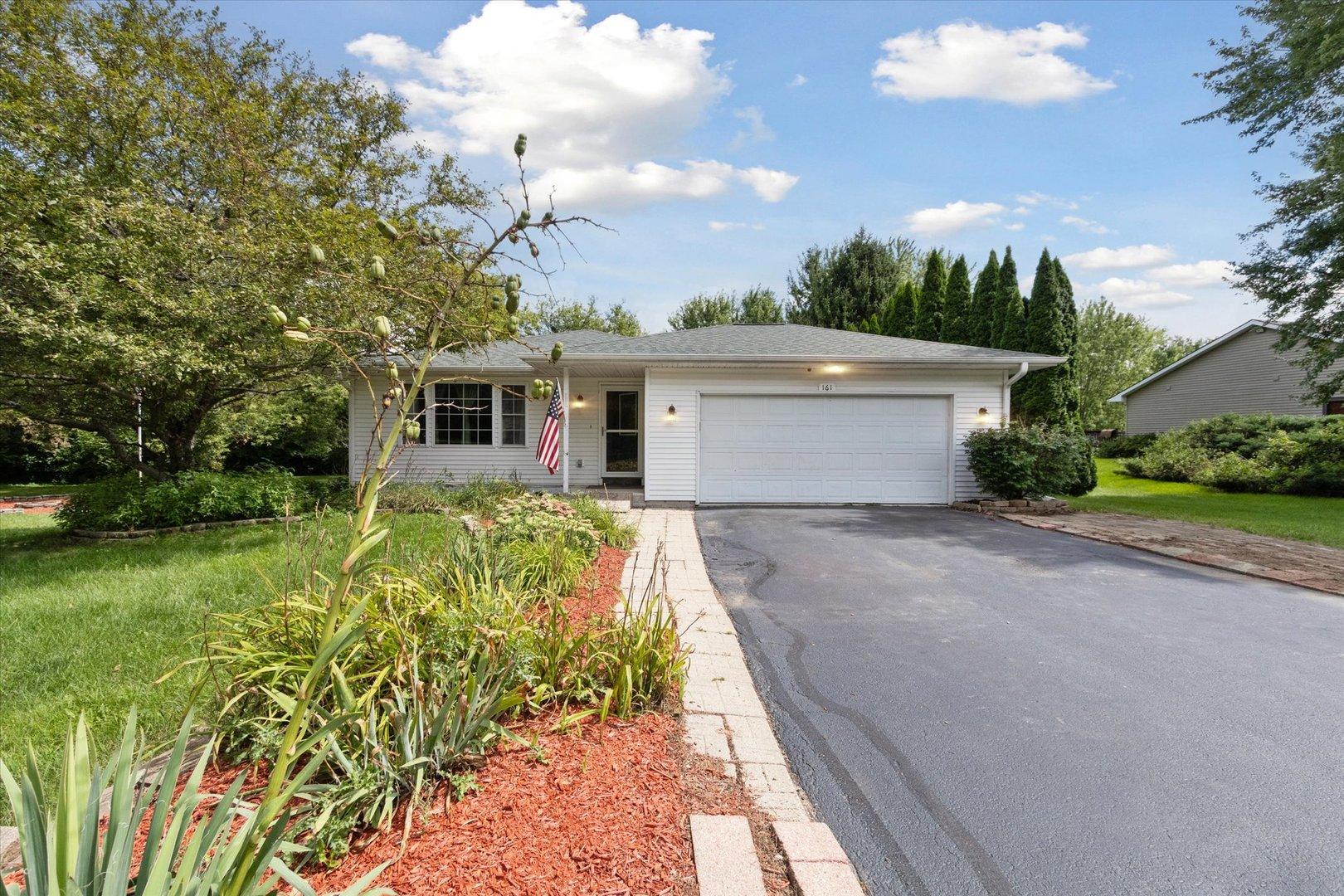161 columbia street nw
Poplar Grove, IL 61065
4 BEDS 3-Full 1-Half BATHS
0.46 AC LOTResidential - Single Family

Bedrooms 4
Total Baths 4
Full Baths 3
Acreage 0.47
Status Off Market
MLS # 12446349
County Boone
More Info
Category Residential - Single Family
Status Off Market
Acreage 0.47
MLS # 12446349
County Boone
Spacious Tri-Level Retreat in a Premier Lake Community! Welcome to this beautifully maintained 4-bedroom, 3.5-bath tri-level home offering 2,294 finished square feet of versatile living space. Nestled on a double lot spanning nearly half an acre, this property combines comfort, functionality, and resort-style amenities-all within a private gated community with 24/7 security. Step inside to a freshly painted interior featuring both a cozy family room and a bright living room, perfect for relaxing or entertaining by the fireplace. The kitchen opens to a composite deck, ideal for morning coffee or evening gatherings. The primary suite is a true retreat with its own en suite bath and sliders leading to a private upper deck-your personal escape under the stars. In the lower level, you'll find the 4th bedroom complete with it's own full en suite bath, offering privacy and comfort for guests or multi-generational living. A second living space opens directly to the full walkout patio, creating a seamless indoor-outdoor connection. There's ample room to spread out, with a bonus room currently used as an entertaining area, and generous storage throughout to keep everything organized and out of sight. Outside, enjoy the expansive yard with a fire pit and plenty of room for entertaining, playtime, or peaceful moments in nature. As part of a vibrant lake community, residents enjoy access to a 210-acre stocked recreational lake-perfect for boating, fishing, and swimming. Additional amenities include: 9-hole golf course and clubhouse, Outdoor swimming pool and sand beaches, Rec center with workout gym and full basketball court, Tennis courts, parks, and organized activities for all ages. This home offers the perfect blend of privacy, recreation, and community.
Location not available
Exterior Features
- Construction Single Family
- Siding Vinyl Siding
- Garage No
- Garage Description 2
- Water Public
- Sewer Public Sewer
- Lot Dimensions 190.16X112.69X150X115.26
Interior Features
- Heating Natural Gas
- Cooling Central Air
- Basement Partially Finished, Partial, Walk-Out Access
- Year Built 1999
Financial Information
- Parcel ID 0322352060


 All information is deemed reliable but not guaranteed accurate. Such Information being provided is for consumers' personal, non-commercial use and may not be used for any purpose other than to identify prospective properties consumers may be interested in purchasing.
All information is deemed reliable but not guaranteed accurate. Such Information being provided is for consumers' personal, non-commercial use and may not be used for any purpose other than to identify prospective properties consumers may be interested in purchasing.