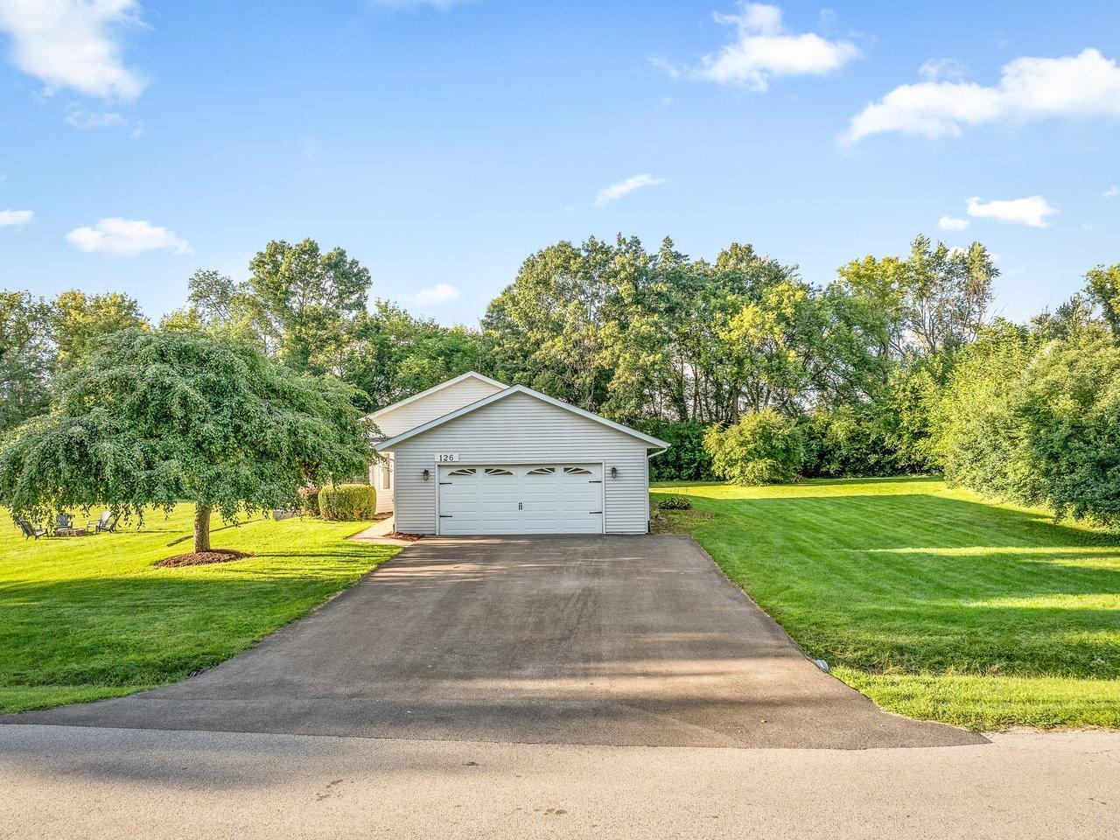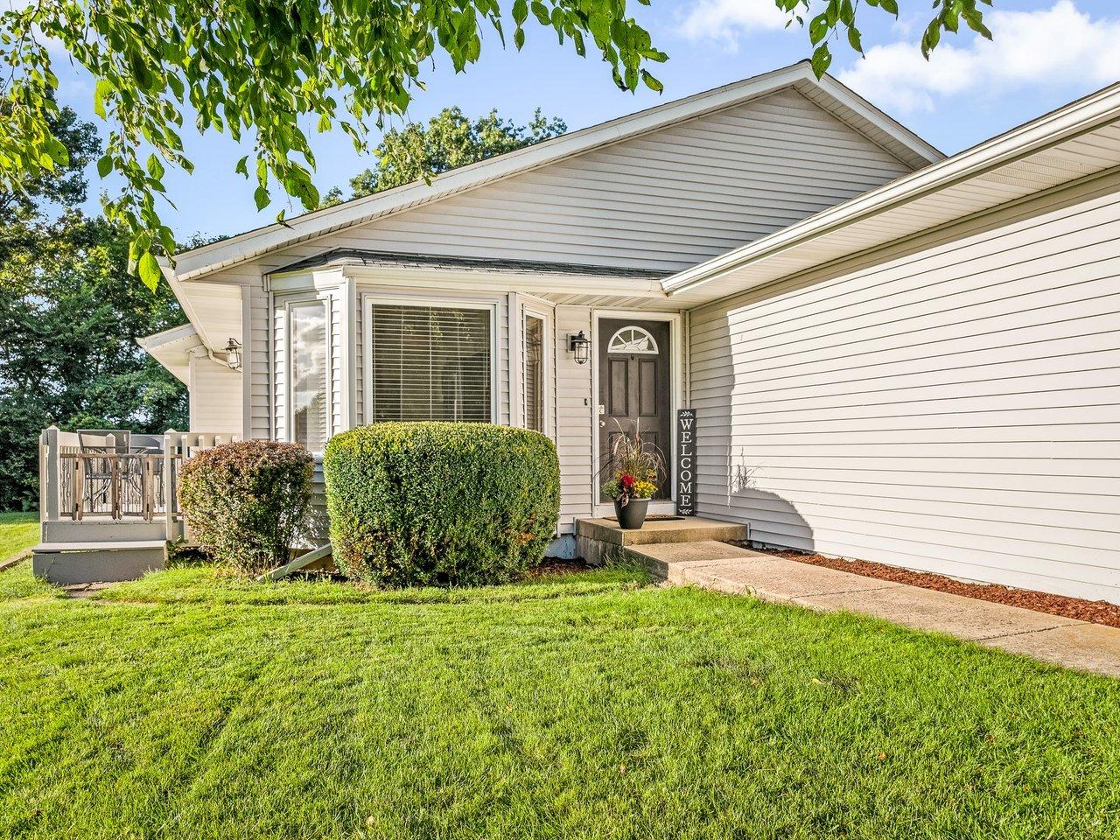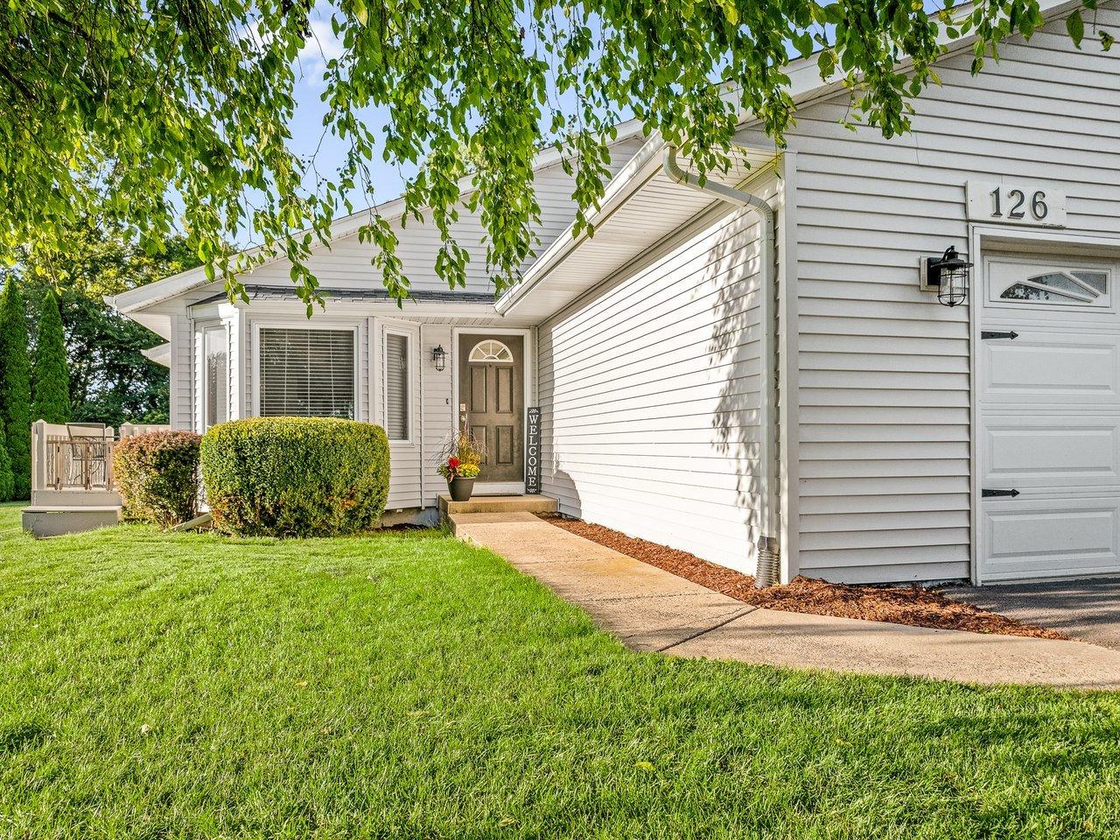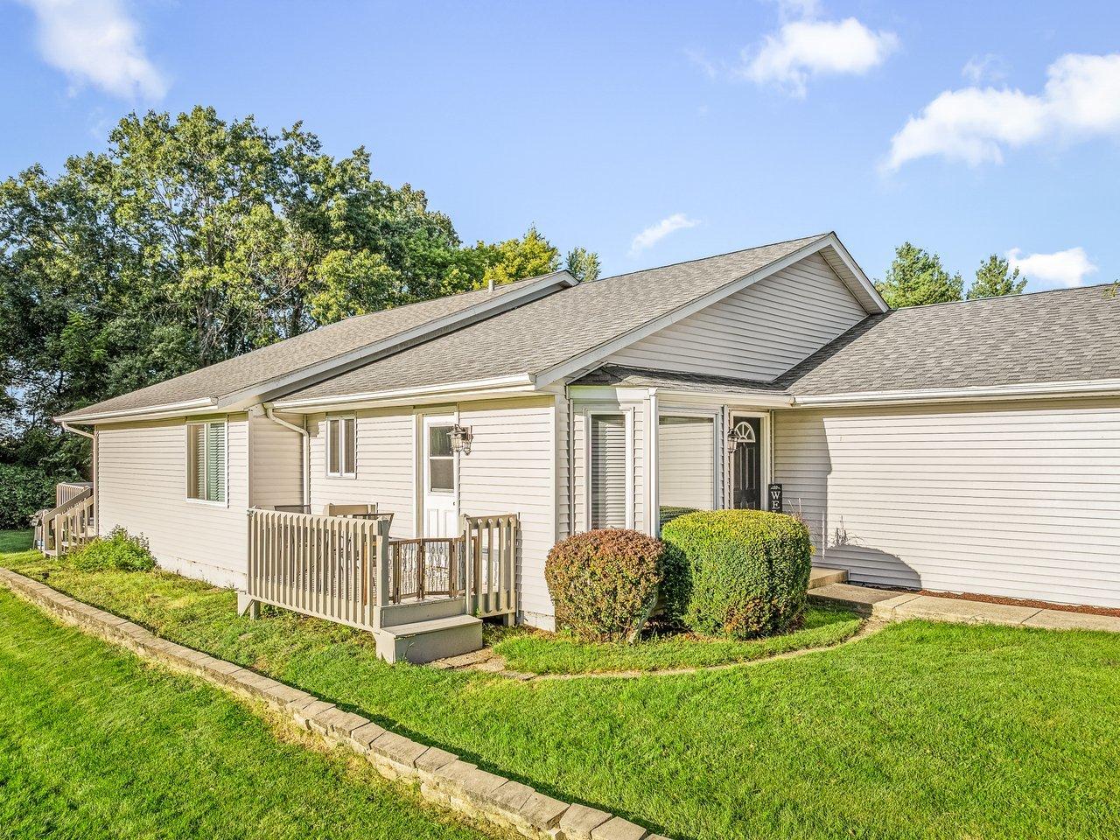Lake Homes Realty
1-866-525-3466126 se galleon run drive
Poplar Grove, IL 61065
$283,900
3 BEDS 2 BATHS
1,724 SQFT0.64 AC LOTResidential - Single Family




Bedrooms 3
Total Baths 2
Full Baths 2
Square Feet 1724
Acreage 0.65
Status Pending
MLS # 12452602
County Boone
More Info
Category Residential - Single Family
Status Pending
Square Feet 1724
Acreage 0.65
MLS # 12452602
County Boone
Step into this beautifully maintained and move-in-ready ranch home located in the desirable Candlewick Lake Subdivision. Featuring 3 spacious bedrooms, this home offers a perfect blend of comfort and modern updates. The eat-in kitchen boasts stunning quartz countertops with backsplash, new high-end appliances (2025), updated cabinetry (2024), and stylish new lighting fixtures throughout. Step outside onto the side deck to enjoy your morning coffee or breakfast. The open-concept living/dining area is bright and airy, with a sliding glass door that opens to a larger rear deck-perfect for entertaining or relaxing. The master bedroom includes a walk-in closet and a private full bathroom for added convenience. Other highlights include New hardwood and ceramic tile flooring (2025), Updated light fixtures and tall 5" baseboards throughout, All new wood blinds throughout the home, New roof (2025), siding (2021), furnace (2021), and central air (2019), Widened driveway (2024), New exterior lighting. The full basement is a blank canvas-ideal for future finishing or abundant storage. All this is situated on a generous 0.65-acre lot, offering space and privacy within a gated lake community.
Location not available
Exterior Features
- Style Ranch
- Construction Single Family
- Siding Vinyl Siding
- Roof Asphalt
- Garage No
- Garage Description 2
- Water Community
- Sewer Community Sewer
- Lot Dimensions 163.73x150x201.99x163.63
- Lot Description Backs to Trees/Woods
Interior Features
- Appliances Range, Refrigerator, Washer, Dryer, Other
- Heating Forced Air
- Cooling Central Air
- Basement Unfinished, Full
- Living Area 1,724 SQFT
- Year Built 1990
Neighborhood & Schools
- Elementary School Manchester Elementary School
- Middle School North Boone Middle School
- High School North Boone High School
Financial Information
- Parcel ID 0326101021
Additional Services
Internet Service Providers
Listing Information
Listing Provided Courtesy of Weichert Realtors - Tovar Prop
  | Listings provided courtesy of the MRED Midwest Real Estate Data as distributed by MLS GRID. Information is deemed reliable but is not guaranteed by MLS GRID, and that the use of the MLS GRID Data may be subject to an end user license agreement prescribed by the Member Participant's applicable MLS if any and as amended from time to time. MLS GRID may, at its discretion, require use of other disclaimers as necessary to protect Member Participant, and/or their MLS from liability. Based on information submitted to the MLS GRID as of 12/23/2025 04:19:48 UTC. All data is obtained from various sources and may not have been verified by broker or MLS GRID. Supplied Open House Information is subject to change without notice. All information should be independently reviewed and verified for accuracy. Properties may or may not be listed by the office/agent presenting the information. This listing is part of the MRED data exchange program provided courtesy of Lake Homes Realty LLC based on information submitted to MRED as of the below date. All data is obtained from various sources and has not been, and will not be, verified by broker or MRED. MRED supplied Open House information is subject to change without notice. All information should be independently reviewed and verified for accuracy. Properties may or may not be listed by the office/agent presenting the information. ©2025, MRED Midwest Real Estate Data. All information provided is deemed reliable but is not guaranteed and should be independently verified. |
Listing data is current as of 12/23/2025.


 All information is deemed reliable but not guaranteed accurate. Such Information being provided is for consumers' personal, non-commercial use and may not be used for any purpose other than to identify prospective properties consumers may be interested in purchasing.
All information is deemed reliable but not guaranteed accurate. Such Information being provided is for consumers' personal, non-commercial use and may not be used for any purpose other than to identify prospective properties consumers may be interested in purchasing.