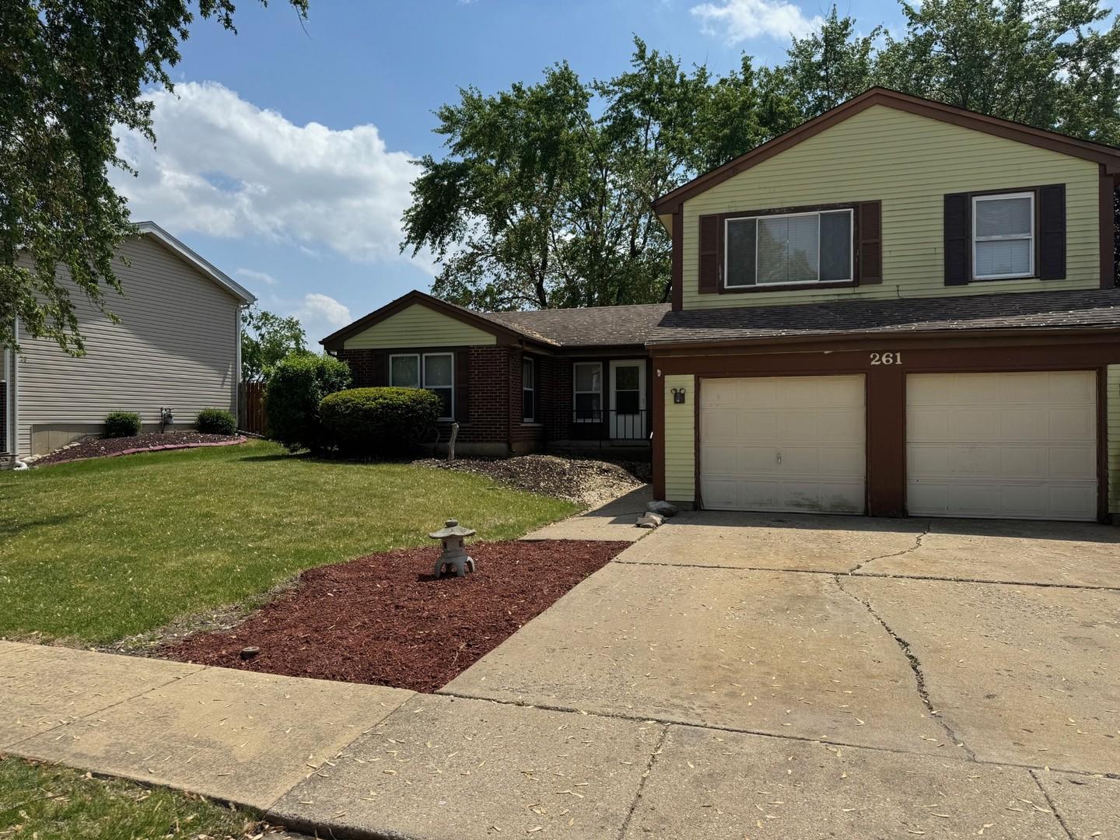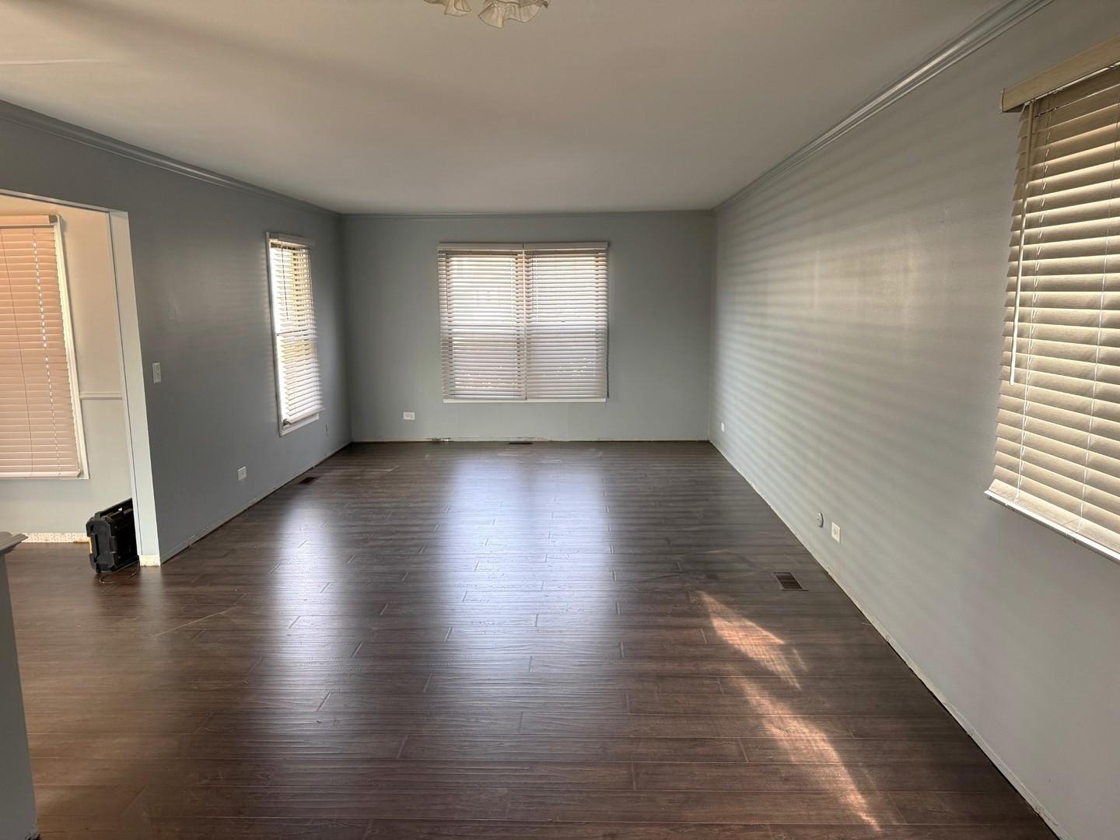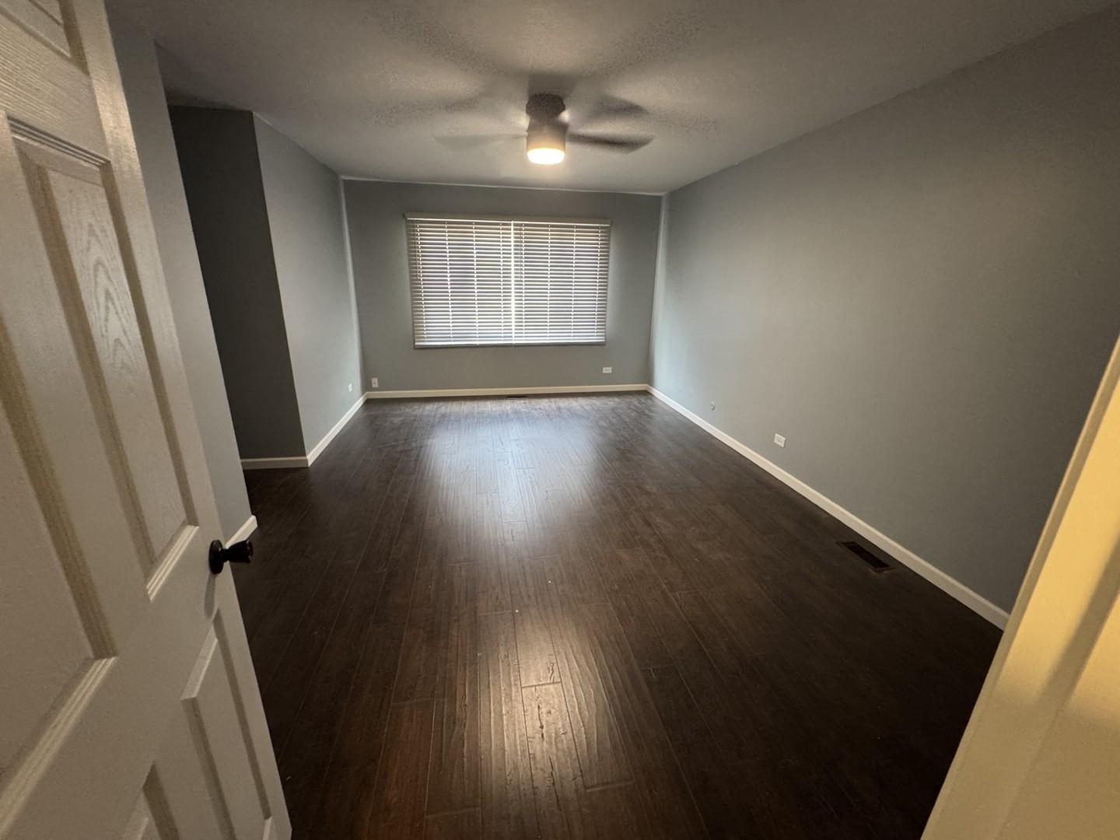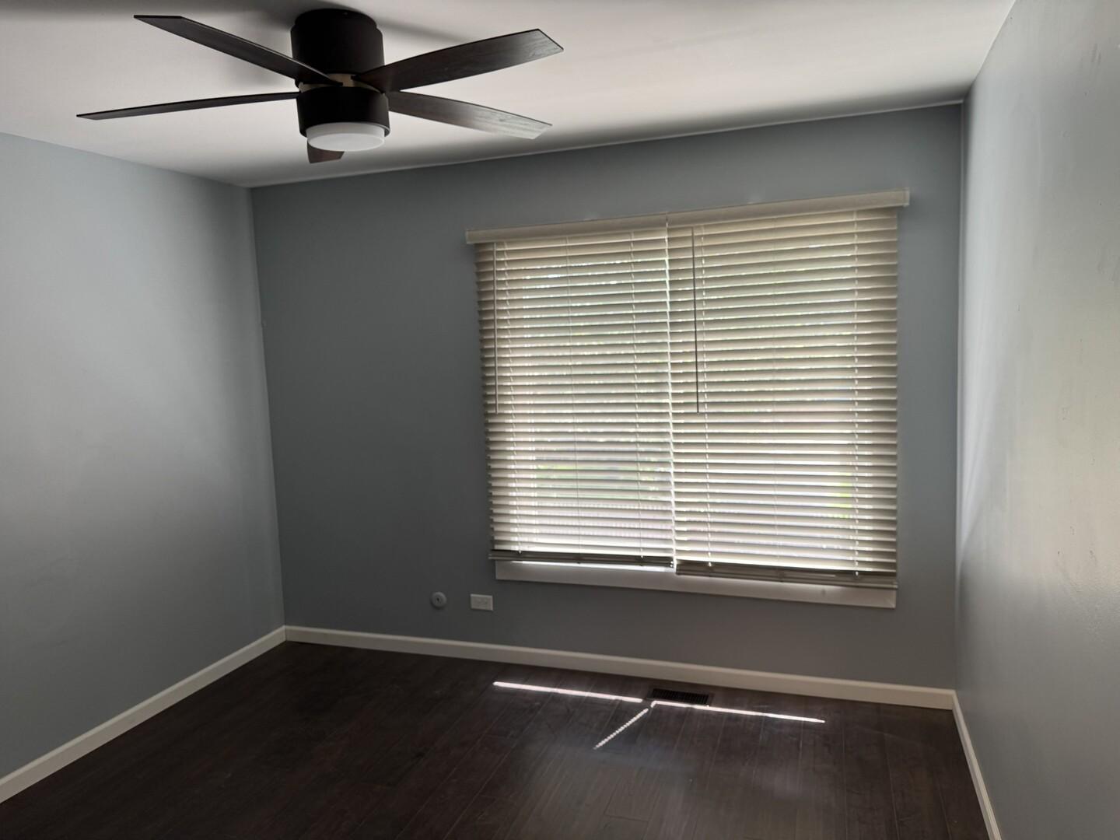Lake Homes Realty
1-866-525-3466261 bryant way
Bolingbrook, IL 60440
$348,000
3 BEDS 3 BATHS
1,948 SQFTResidential - Single Family




Bedrooms 3
Total Baths 3
Full Baths 2
Square Feet 1948
Status Active
MLS # 12406167
County Will
More Info
Category Residential - Single Family
Status Active
Square Feet 1948
MLS # 12406167
County Will
Listed By: Listing Agent Yue Wong
Yue C. Wong Realty - ycwong_home@hotmail.com
Location, Location, Space! 1,948 SqFt sharp home located in a quiet, residential neighborhood. Large living room (21' x 13'). Great private family room (22' x 13'). Huge Master Bedroom (18' x 12') with dressing area, private bath & 2 closets. Family room can be easily converted to a 4th bedroom if needed. Fenced backyard with 2 concrete patios. Oversized 2 1/2-car garage & driveway. House extensively renovated, with lots of new laminate and ceramic-tile floorings, new windows, new fixtures, new countertop, new tub-surround, new painting, etc. Passed Village of Bolingbrook Code Inspection before being listed. New stainless steel refrigerator, oven-range, range hood, and dishwasher all included. Don't miss this chance to have a large, upgraded home for a reasonable price! Broker is seller and will respond to buyers' questions/ offers promptly. Buyer and agent will likely be happy with this home, and with Seller!
Location not available
Exterior Features
- Construction Single Family
- Siding Aluminum Siding, Brick Veneer
- Roof Asphalt
- Garage No
- Garage Description 2
- Water Public
- Sewer Public Sewer
- Lot Dimensions 110X70
Interior Features
- Appliances Range, Dishwasher, Refrigerator, Washer, Dryer, Disposal, Stainless Steel Appliance(s), Range Hood
- Heating Natural Gas, Forced Air
- Cooling Central Air
- Basement None
- Living Area 1,948 SQFT
- Year Built 1976
Neighborhood & Schools
- Subdivision Indian Oaks
- Elementary School Oak View Elementary School
- Middle School Jane Addams Middle School
- High School Bolingbrook High School
Financial Information
- Parcel ID 1202094270020000
Additional Services
Internet Service Providers
Listing Information
Listing Provided Courtesy of Yue C. Wong Realty - ycwong_home@hotmail.com
  | Listings courtesy of the MRED Midwest Real Estate Data as distributed by MLS GRID. IDX information is provided exclusively for consumers’ personal noncommercial use, that it may not be used for any purpose other than to identify prospective properties consumers may be interestedin purchasing, that the data is deemed reliable but is not guaranteed by MLS GRID, and that the use of the MLS GRID Data may be subject to an end user license agreement prescribed by the Member Participant's applicable MLS if any and as amended from time to time. MLS GRID may, at its discretion, require use of other disclaimers as necessary to protect Member Participant, and/or their MLS from liability. Based on information submitted to the MLS GRID as of 02/01/2026 04:11:25 UTC. All data is obtained from various sources and may not have been verified by broker or MLS GRID. Supplied Open House Information is subject to change without notice. All information should be independently reviewed and verified for accuracy. Properties may or may not be listed by the office/agent presenting the information. The Digital Millennium Copyright Act of 1998, 17 U.S.C. § 512 (the "DMCA") provides recourse for copyright owners who believe that material appearing on the Internet infringes their rights under U.S. copyright law. If you believe in good faith that any content or material made available in connection with our website or services infringes your copyright, you (or your agent) may send us a notice requesting that the content or material be removed, or access to it blocked. Notices must be sent in writing by email to: DMCAnotice@MLSGrid.com. The DMCA requires that your notice of alleged copyright infringement include the following information: (1) description of the copyrighted work that is the subject of claimed infringement; (2) description of the alleged infringing content and information sufficient to permit us to locate the content; (3) contact information for you, including your address, telephone number and email address; (4) a statement by you that you have a good faith belief that the content in the manner complained of is not authorized by the copyright owner, or its agent, or by the operation of any law; (5) a statement by you, signed under penalty of perjury, that the information in the notification is accurate and that you have the authority to enforce the copyrights that are claimed to be infringed; and (6) a physical or electronic signature of the copyright owner or a person authorized to act on the copyright owner’s behalf. Failure to include all of the above information may result in the delay of the processing of your complaint. This listing is part of the MRED data exchange program provided courtesy of Lake Homes Realty LLC based on information submitted to MRED as of the below date. All data is obtained from various sources and has not been, and will not be, verified by broker or MRED. MRED supplied Open House information is subject to change without notice. All information should be independently reviewed and verified for accuracy. Properties may or may not be listed by the office/agent presenting the information. ©2026, MRED Midwest Real Estate Data. All information provided is deemed reliable but is not guaranteed and should be independently verified. |
Listing data is current as of 02/01/2026.


 All information is deemed reliable but not guaranteed accurate. Such Information being provided is for consumers' personal, non-commercial use and may not be used for any purpose other than to identify prospective properties consumers may be interested in purchasing.
All information is deemed reliable but not guaranteed accurate. Such Information being provided is for consumers' personal, non-commercial use and may not be used for any purpose other than to identify prospective properties consumers may be interested in purchasing.