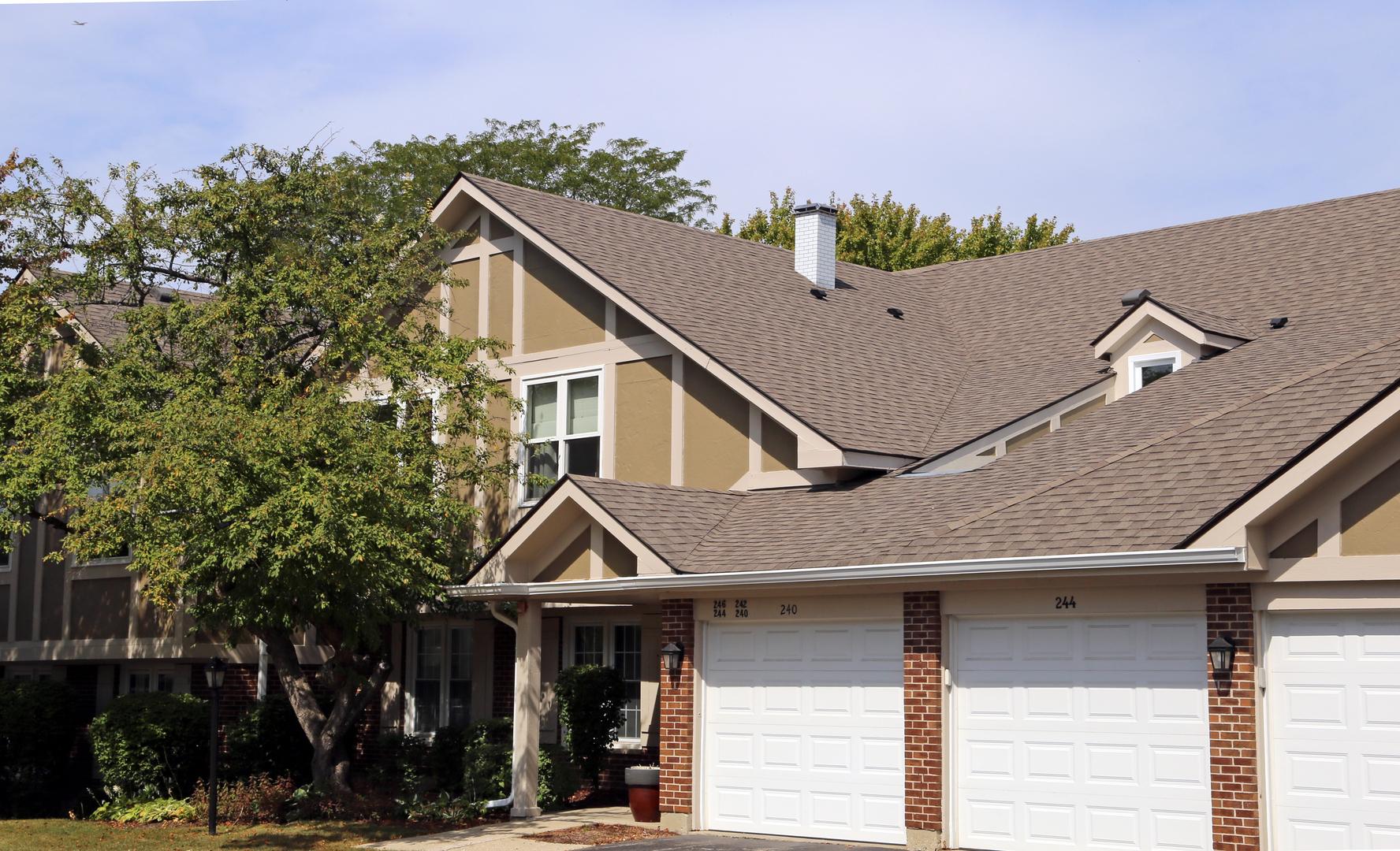240 southwick court
Vernon Hills, IL 60061
2 BEDS 2-Full BATHS
Residential - Attached Single

Bedrooms 2
Total Baths 2
Full Baths 2
Status Off Market
MLS # 12471041
County Lake
More Info
Category Residential - Attached Single
Status Off Market
MLS # 12471041
County Lake
Huge price reduction! This beautiful, sun drenched home has it all! It features brand new carpeting, fresh paint throughout, plus much more! The sparkling, bright kitchen and eating area has loads of cabinets and countertop space, stainless steel appliances, a double sink, a writing desk, a ceiling fan with a light, a big pantry, a large window and sliding doors leading to the balcony. The balcony overlooks a beautiful lawn area with towering trees. The large living room has a fireplace with a gas starter and sliding doors leading to the balcony. Next to the living room is a cozy den, which "shares" the fireplace. The large master bedroom also has a ceiling fan with a light, a large walk-in closet, a private full master bathroom, a linen closet, and a separate sink/vanity with recessed lights over it. And, there is also a spacious second bedroom with a closet. There is an intercom, a ceramic tiled front entry with a window, a coat closet, a utility room with a washer and dryer, attic access and shelving. The attached garage has an electric garage door opener as well as shelving. This home has a great location, too! The building is on a cul-de-sac with lots of visitor parking and beautiful exterior landscaping. In the last few years, some windows, the stove, dishwasher and built-in humidifier have been replaced. For investors...rentals are allowed. It's just a short walk away from the pool and neighborhood park, and within minutes walking distance to beautiful Century Park. Route 60, with its great shopping and array of restaurants is nearby, too!
Location not available
Exterior Features
- Construction Single Family
- Siding Brick, Stucco
- Exterior Balcony
- Garage No
- Garage Description 1
- Water Public
- Sewer Public Sewer
- Lot Dimensions COMMON
- Lot Description Common Grounds, Cul-De-Sac, Landscaped
Interior Features
- Appliances Range, Dishwasher, Refrigerator, Washer, Dryer, Humidifier
- Heating Natural Gas, Forced Air
- Cooling Central Air
- Basement None
- Fireplaces 1
- Fireplaces Description Gas Starter
- Year Built 1982
- Stories 1
Neighborhood & Schools
- Subdivision Lake Park Manor
- Elementary School Townline Elementary School
- Middle School Hawthorn Middle School North
- High School Vernon Hills High School
Financial Information
- Parcel ID 11331011090000
Listing Information
Properties displayed may be listed or sold by various participants in the MLS.


 All information is deemed reliable but not guaranteed accurate. Such Information being provided is for consumers' personal, non-commercial use and may not be used for any purpose other than to identify prospective properties consumers may be interested in purchasing.
All information is deemed reliable but not guaranteed accurate. Such Information being provided is for consumers' personal, non-commercial use and may not be used for any purpose other than to identify prospective properties consumers may be interested in purchasing.