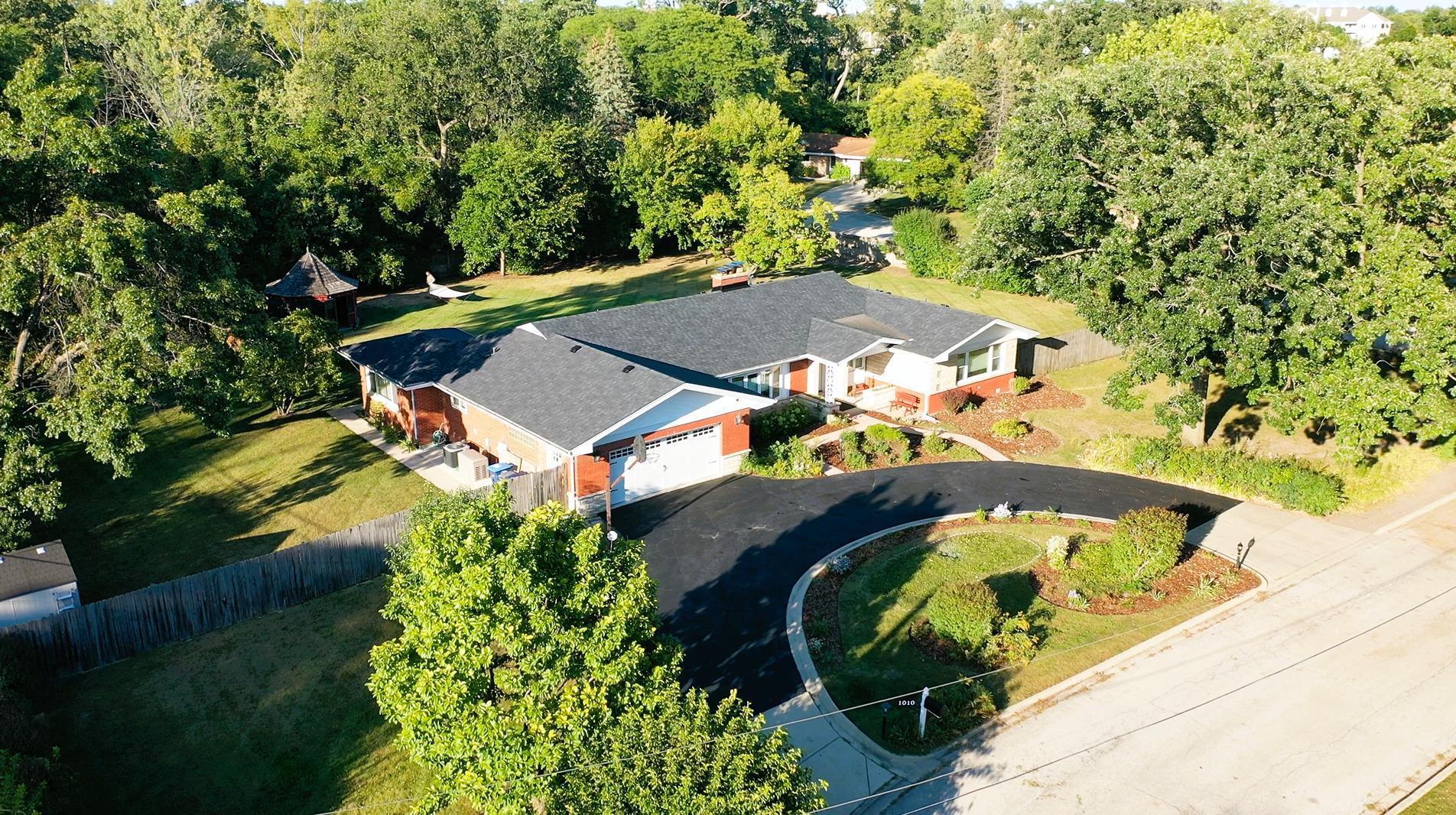1010 crabtree lane
Des Plaines, IL 60016
4 BEDS 3-Full BATHS
0.8 AC LOTResidential - Single Family

Bedrooms 4
Total Baths 3
Full Baths 3
Acreage 0.802
Status Off Market
MLS # 12459531
County Cook
More Info
Category Residential - Single Family
Status Off Market
Acreage 0.802
MLS # 12459531
County Cook
One Story Sprawling Ranch situated on 0.802 acreage lot, in a secluded neighborhood with convenient circular driveway for easy access & parking; A truly unique opportunity to purchase your future residence showcasing unsurpassed finishes, incredible attention to details, upgrades and designer features throughout; this exclusive property offers a distinctive level of luxury living; A total of 4 bedrooms, 3 full bathrooms, 2 car attached garage, basement with exterior access & crawl space, professionally landscaped fenced yard provide privacy, ideal for outdoor activities; Stunning dwelling w/modern & functional open concept layout. New Roof Shingles installed in August, 2025, remodeled in 2021/2022; New plumbing, electricity 200 amp, drywall, closed cell insulation, subfloor, 6" white oak hardwood floors, vaulted ceilings in the kitchen with Velux "Fresh Air" venting skylights, high efficiency HVAC, zoned system, 75 gal gas water heater, radon system, alarm/camera monitoring, Kohler whole house generator, Ecobee smart thermostat, new bathrooms, interior doors, baseboards, window & door trim, recessed LED lights, modern light fixtures, ceiling fans, tray ceilings with LED lights; aesthetically pleasing Chef's Kitchen with silent/smooth, soft close stylish/timeless cabinets, trim to fit deep drawers, an exotic quartz counter tops & eye-catching over 14' x 4.5' center island with seating for 6, storage on both sides, w/hidden microwave, 4 contemporary light pendants, gold & white tile backsplash, farmhouse sink, sconce light fixtures, 3 picture windows overlooking the backyard & skylights, high end stainless steel appliances, 6 burner 36" Thermador gas range, 36" Zephyr wall mounted custom hood, Bosch 36" three door refrigerator, under cabinet LED lights; breakfast area serves as an extension of the kitchen w/12' custom built bench & place for a table, coffee nook with a sink, cabinets w/glass doors, wine refrigerator; dining area w/rustic wood shiplap, floor to ceiling wall, 3 large glass doors provide views of the immense backyard & 3 sided gas fireplace which creates welcoming & intimate atmosphere; living room w/custom built in shelves, accented by wooded slat wall, crown molding with LED lights, presents an ultimate space for the formal entertainment or special occasions w/abundance of windows; prodigious primary bedroom with LED illuminated tray ceilings, over 8.5 ft at its center, two closets w/organization system, a spa like luxurious bathroom w/breathtaking walk-in shower, free standing soaker tub, 60' x 30' porcelain tiles, commodious slim design vanity w/quart counter & double sinks, two mirrors installed on a white shiplap wall & large window provides natural light, 2nd bedroom also features en suite bathroom, 6 windows w/views of backyard, highlighted tray ceiling, fan, generous closet, 2 additional generous size bedroom w/ample closet space, 3rd full bathroom w/soaker tub, subway tiles, double sink vanity & voluminous mirror; a laundry room w/side by side washer/dryer, sink, mirror, storage cabinets & clothes folding quartz countertop; Conveniently located in a 'country like setting' yet close to shopping, restaurants, entertainment, Metra, O'Hare airport, Belleau Lake, highways, public transportation & other neighborhood amenities! Click the Virtual Tour for an immersive experience! Move in, enjoy & make it your Home! See it today, YOU will be impressed!
Location not available
Exterior Features
- Style Ranch
- Construction Single Family
- Siding Brick, Stone
- Roof Asphalt
- Garage No
- Garage Description 2
- Water Public
- Sewer Septic Tank
- Lot Dimensions 231.55 x 40.65 x 163.62 x 222.13 x 202
- Lot Description Landscaped, Mature Trees, Level
Interior Features
- Appliances Range, Microwave, Dishwasher, High End Refrigerator, Washer, Dryer, Disposal, Stainless Steel Appliance(s), Wine Refrigerator, Range Hood, ENERGY STAR Qualified Appliances, Front Controls on Range/Cooktop, Humidifier
- Heating Natural Gas, Forced Air, Zoned
- Cooling Central Air, Zoned, Electric
- Basement Unfinished, Crawl Space, Exterior Entry, Concrete, Roughed-In Fireplace, Storage Space, Partial, Walk-Out Access
- Fireplaces 2
- Fireplaces Description Double Sided, Gas Log, Gas Starter
- Year Built 1960
Neighborhood & Schools
- Elementary School North Elementary School
- Middle School Chippewa Middle School
- High School Maine West High School
Financial Information
- Parcel ID 09212000500000
Listing Information
Properties displayed may be listed or sold by various participants in the MLS.


 All information is deemed reliable but not guaranteed accurate. Such Information being provided is for consumers' personal, non-commercial use and may not be used for any purpose other than to identify prospective properties consumers may be interested in purchasing.
All information is deemed reliable but not guaranteed accurate. Such Information being provided is for consumers' personal, non-commercial use and may not be used for any purpose other than to identify prospective properties consumers may be interested in purchasing.