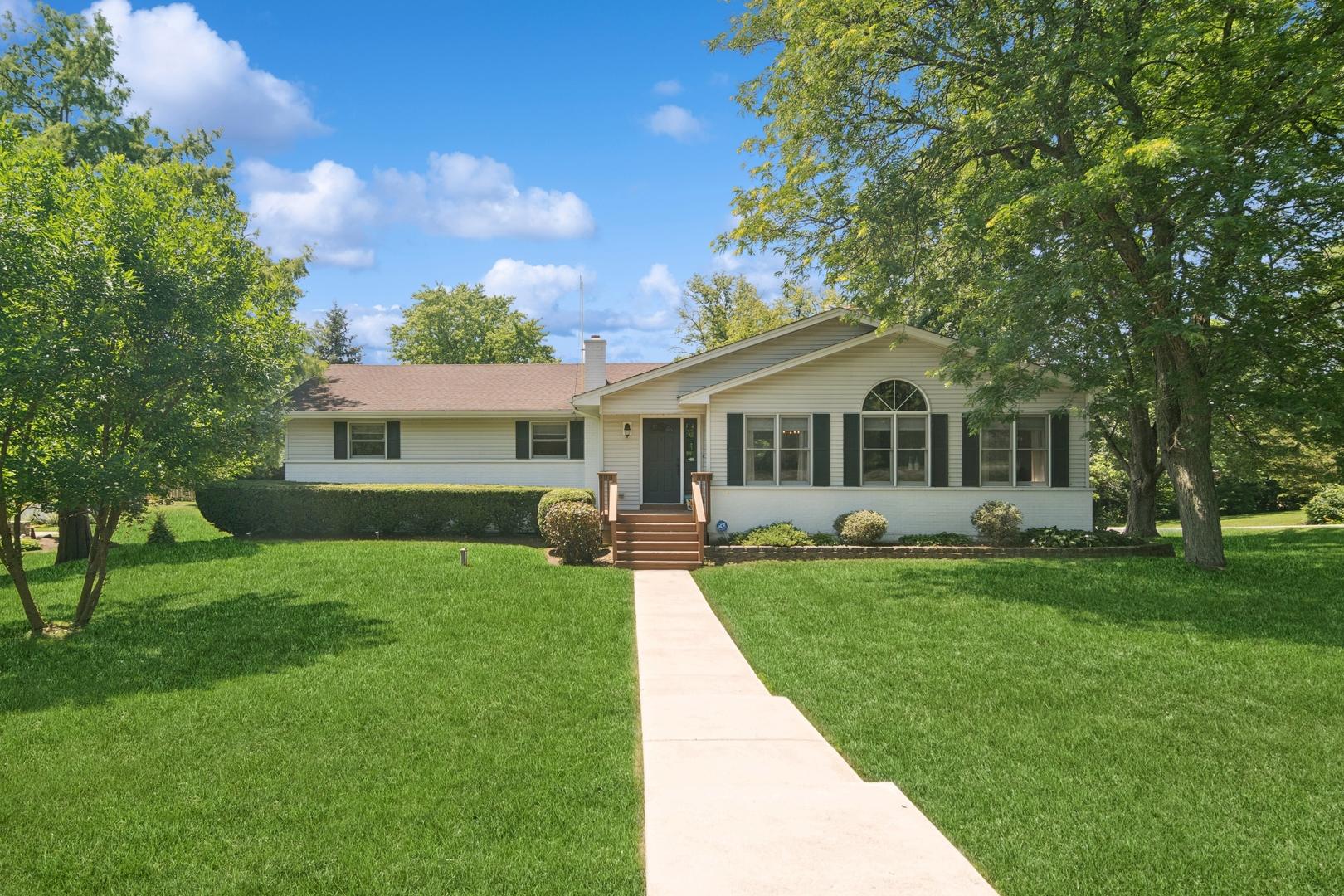1202 prairie avenue
Barrington, IL 60010
4 BEDS 3-Full BATHS
0.49 AC LOTResidential - Single Family

Bedrooms 4
Total Baths 3
Full Baths 3
Acreage 0.4989
Status Off Market
MLS # 12430289
County Cook
More Info
Category Residential - Single Family
Status Off Market
Acreage 0.4989
MLS # 12430289
County Cook
Move-in ready and flooded with natural light, this beautifully updated 4-bed/3-bath walkout ranch sits on a sunny corner lot in a quiet pocket of Barrington Village, minutes from the Metra, schools, boutique shopping, dining, parks, and seasonal festivals. An open-concept main floor showcases refinished hardwoods, a fireplace-anchored living room, and a chef's kitchen with quartz counters, stainless appliances, and soft-close cabinetry. The main-level primary suite offers true stair-free living, while a second full primary suite on the walkout lower level-complete with private lounge and direct exterior access-creates a perfect in-law, guest, or au-pair retreat. A spacious family room, two additional bedrooms, full bath, and abundant storage complete the infrastructure of this charming ranch. Outside, entertain on the elevated deck, surrounded by mature trees and an extra side yard only a corner lot can provide. All that's left to do is unpack and enjoy the best of village living!
Location not available
Exterior Features
- Style Ranch
- Construction Single Family
- Siding Vinyl Siding, Brick
- Exterior Balcony
- Roof Asphalt
- Garage No
- Garage Description 2
- Water Well
- Sewer Septic Tank
- Lot Dimensions 116X185
- Lot Description Corner Lot
Interior Features
- Appliances Range, Microwave, Dishwasher, Refrigerator, Washer, Dryer, Disposal, Stainless Steel Appliance(s), Range Hood, Water Purifier, Humidifier
- Heating Natural Gas, Electric, Forced Air, Radiant Floor
- Cooling Central Air
- Basement Finished, Crawl Space, Exterior Entry, Partial, Walk-Out Access
- Fireplaces 2
- Fireplaces Description Wood Burning, Gas Log, Gas Starter, Heatilator
- Year Built 1970
Neighborhood & Schools
- Subdivision Barrington Village
- Elementary School Grove Avenue Elementary School
- Middle School Barrington Middle School Prairie
- High School Barrington High School
Financial Information
- Parcel ID 01122040060000


 All information is deemed reliable but not guaranteed accurate. Such Information being provided is for consumers' personal, non-commercial use and may not be used for any purpose other than to identify prospective properties consumers may be interested in purchasing.
All information is deemed reliable but not guaranteed accurate. Such Information being provided is for consumers' personal, non-commercial use and may not be used for any purpose other than to identify prospective properties consumers may be interested in purchasing.