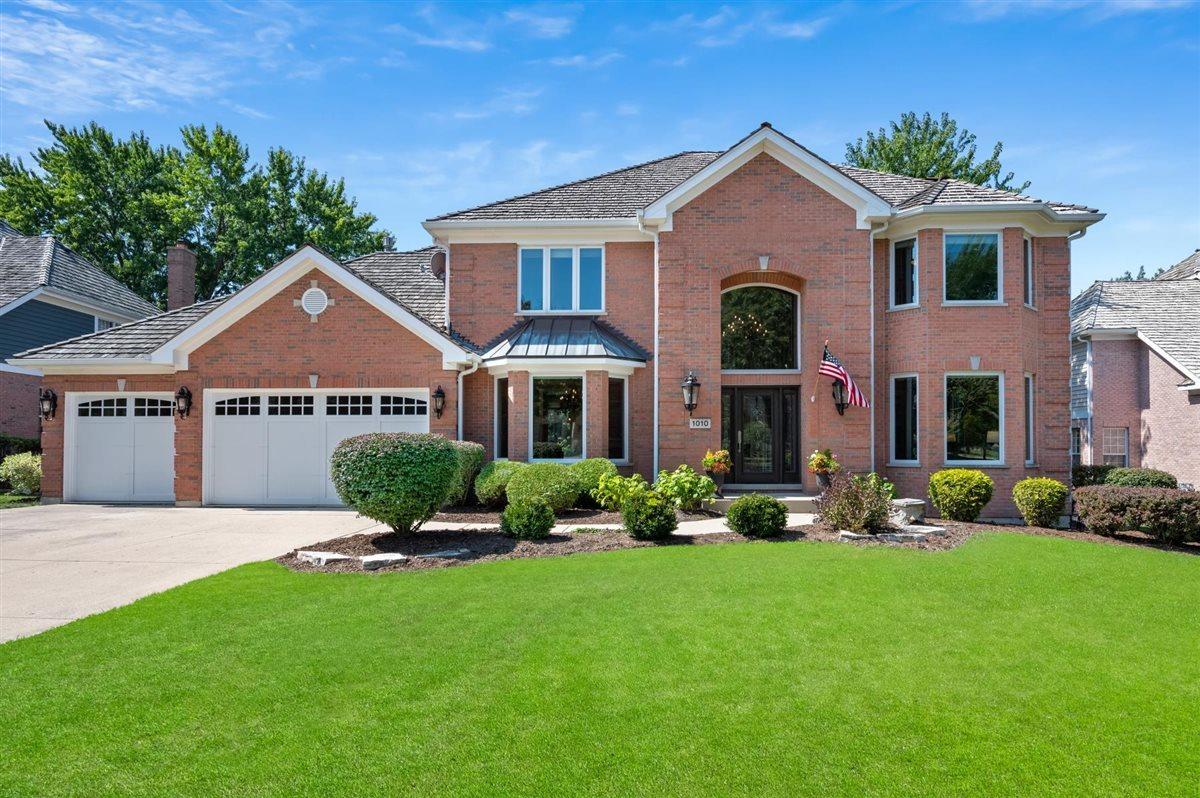1010 oakland drive
Barrington, IL 60010
4 BEDS 4-Full 1-Half BATHS
0.34 AC LOTResidential - Single Family

Bedrooms 4
Total Baths 5
Full Baths 4
Acreage 0.35
Status Off Market
MLS # 12462843
County Cook
More Info
Category Residential - Single Family
Status Off Market
Acreage 0.35
MLS # 12462843
County Cook
Welcome to 1010 Oakland Drive--an exceptional custom home on a quiet cul-de-sac in Barrington's sought-after Lakeview neighborhood. Kids can walk to Lines Elementary and Station Middle School on a nearby path. This residence, meticulously maintained by the same owner for 22 years, offers a thoughtful circular floor plan that's fantastic for entertaining and everyday living. A grand two-story foyer opens to formal living and dining rooms, a spacious family room with fireplace and wet bar, and a private office. The cook's kitchen features Viking appliances, Miele coffee system, 7.5-ft island, butler's pantry, and breakfast room with access to a Trex deck overlooking the wooded yard. Upstairs, the primary suite boasts a spa bath and massive walk-in closet and three additional bedrooms, including an ensuite and two others sharing a Jack-and-Jill bath. The walk-out lower level has 9-ft ceilings, huge recreation room, fireplace, wet bar with wine fridge, flex room, full bath, and covered patio. Heated 3-car garage with new epoxy flooring, newer Andersen windows throughout, and prime location near Metra, shops, restaurants, and Barrington amenities. Once you experience the charm and camaraderie of this one-of-a-kind community, you'll wonder how you ever lived anywhere else!
Location not available
Exterior Features
- Style Georgian
- Construction Single Family
- Siding Brick, Cedar
- Roof Shake
- Garage No
- Garage Description 3
- Water Public
- Sewer Public Sewer
- Lot Dimensions 92 x 166 x 92 x 151
- Lot Description Cul-De-Sac, Backs to Trees/Woods
Interior Features
- Appliances Double Oven, Microwave, Dishwasher, High End Refrigerator, Washer, Dryer, Disposal, Stainless Steel Appliance(s), Water Softener, Other, Gas Cooktop, Oven, Humidifier
- Heating Natural Gas, Forced Air, Zoned
- Cooling Central Air, Zoned
- Basement Finished, Bath/Stubbed, 9 ft + pour, Rec/Family Area, Roughed-In Fireplace, Storage Space, Walk-Up Access, Daylight, Full, Walk-Out Access
- Fireplaces 2
- Fireplaces Description Gas Log, Gas Starter
- Year Built 1996
Neighborhood & Schools
- Subdivision Lakeview
- Elementary School Arnett C Lines Elementary School
- Middle School Barrington Middle School - Stati
- High School Barrington High School
Financial Information
- Parcel ID 02061130100000
Listing Information
Properties displayed may be listed or sold by various participants in the MLS.


 All information is deemed reliable but not guaranteed accurate. Such Information being provided is for consumers' personal, non-commercial use and may not be used for any purpose other than to identify prospective properties consumers may be interested in purchasing.
All information is deemed reliable but not guaranteed accurate. Such Information being provided is for consumers' personal, non-commercial use and may not be used for any purpose other than to identify prospective properties consumers may be interested in purchasing.