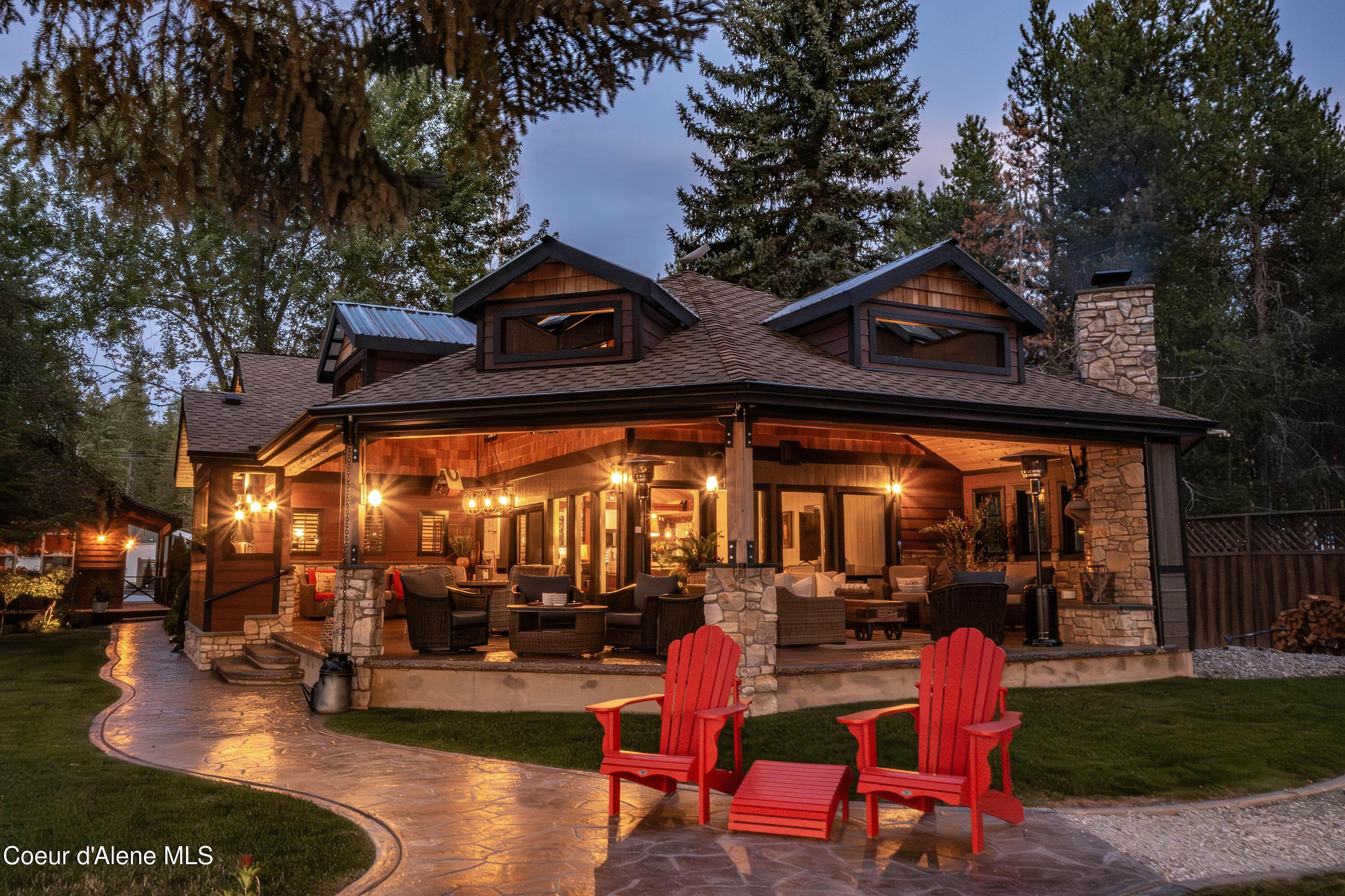737 evergreen rd
Sagle, ID 83860
3 BEDS 3 BATHS
1.46 AC LOTResidential - Single Family

Bedrooms 3
Total Baths 3
Acreage 1.46
Status Off Market
MLS # 25-8416
County Bonner
More Info
Category Residential - Single Family
Status Off Market
Acreage 1.46
MLS # 25-8416
County Bonner
Live the North Idaho dream with 102.4' of pristine Pend Oreille River frontage, 1.46 private acres, and a massive insulated 30×60 shop, tucked away on a quiet road ideal for walks and bike rides. With 1,440 sq. ft. of heated living space across the main cabin, bunkhouse, and bath house, this property blends heritage charm with modern comfort. The main home, updated in 2021, offers a spacious primary suite with spa-style bath, heated floors, and walk-in shower, plus a guest room with courtyard entrance and adjacent bath. A bright chef's kitchen with vaulted ceilings, exposed beams, granite countertops, and pro-grade appliances flows to a 1,000 sq. ft. heated, covered patio with dining and lounge areas anchored by a gorgeous wood-burning fireplace. Enjoy an outdoor chef's kitchen and wet bar with premium finishes, TEC infrared grill, bar fridge, dual Kegerator, concrete countertop, and custom cabinetry. Take in west-facing sunset views with no future waterfront development, a private dock with boat and Sea-Doo lifts, and a fenced yard with fountains, fire pit, sprinklers, and mature landscaping. Just 13 miles to Sandpoint. Furnishings can be included for turn-key move-in.
Location not available
Exterior Features
- Construction Single Family
- Siding Composition
- Exterior Dock, Fire Pit, Lighting, See Remarks, Lawn
- Roof Composition
- Garage No
- Water Well
- Sewer Shared Septic
- Lot Description Sloped, Landscaped, Level, Wooded
Interior Features
- Appliances Gas Range, Gas Dryer, Wine Refrigerator, Water Softener, Washer, Refrigerator, Microwave, Disposal, Dishwasher
- Heating Fireplace(s), Wall Furnace, Electric, Propane, Wood, Forced Air, Radiant, Propane Stove
- Cooling Central Air
- Basement None, Slab on grade
- Year Built 1979
Neighborhood & Schools
- Subdivision River Ranch Est
Financial Information
- Parcel ID RP007920000010A
- Zoning Rural


 All information is deemed reliable but not guaranteed accurate. Such Information being provided is for consumers' personal, non-commercial use and may not be used for any purpose other than to identify prospective properties consumers may be interested in purchasing.
All information is deemed reliable but not guaranteed accurate. Such Information being provided is for consumers' personal, non-commercial use and may not be used for any purpose other than to identify prospective properties consumers may be interested in purchasing.