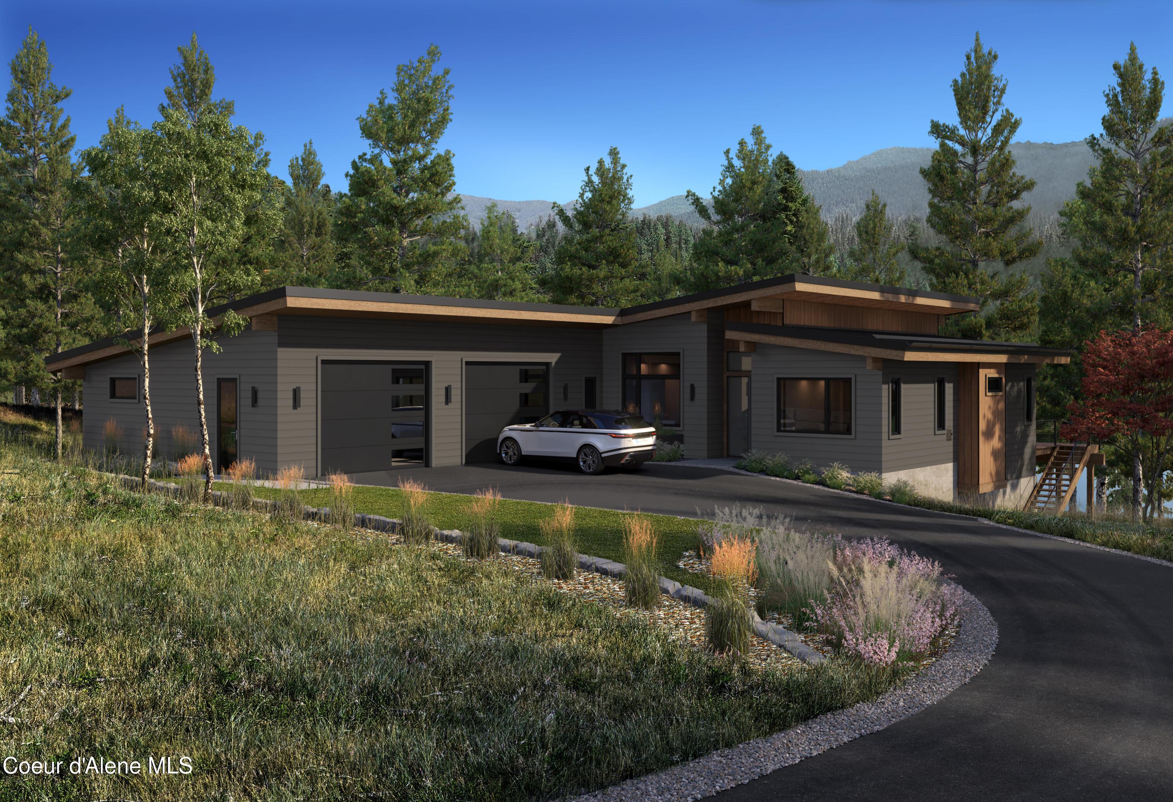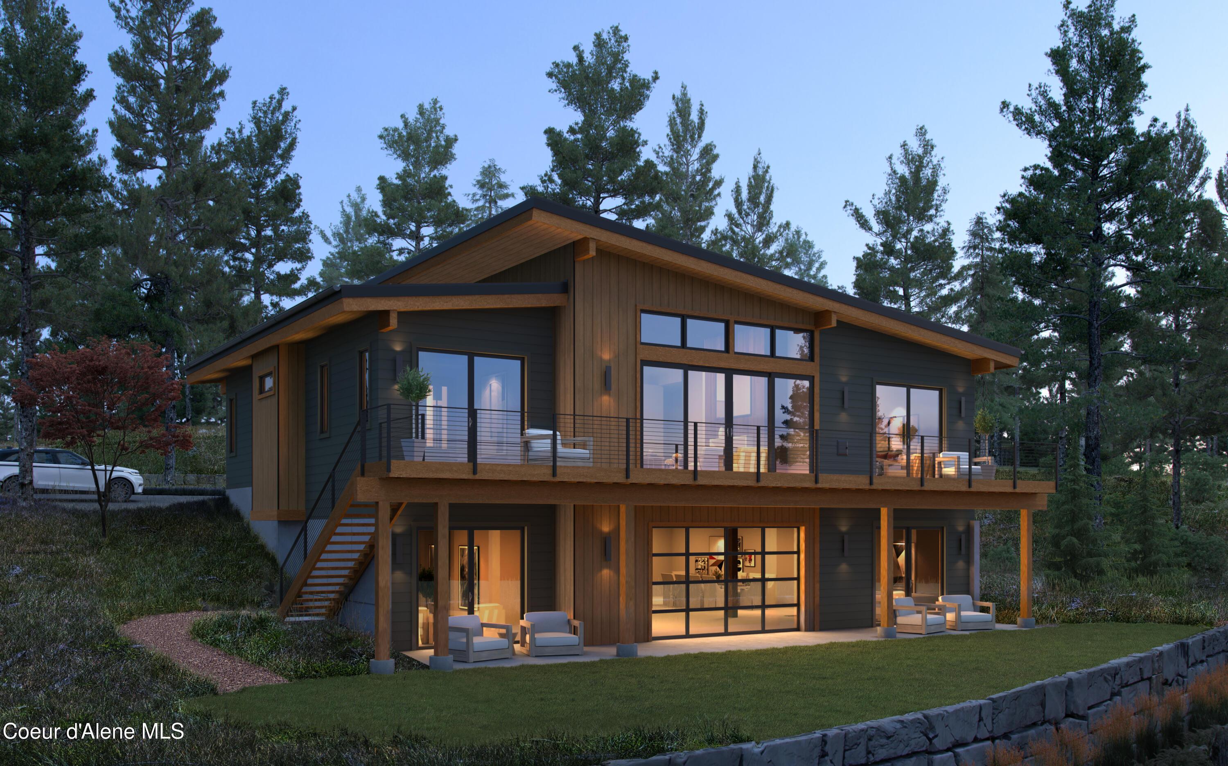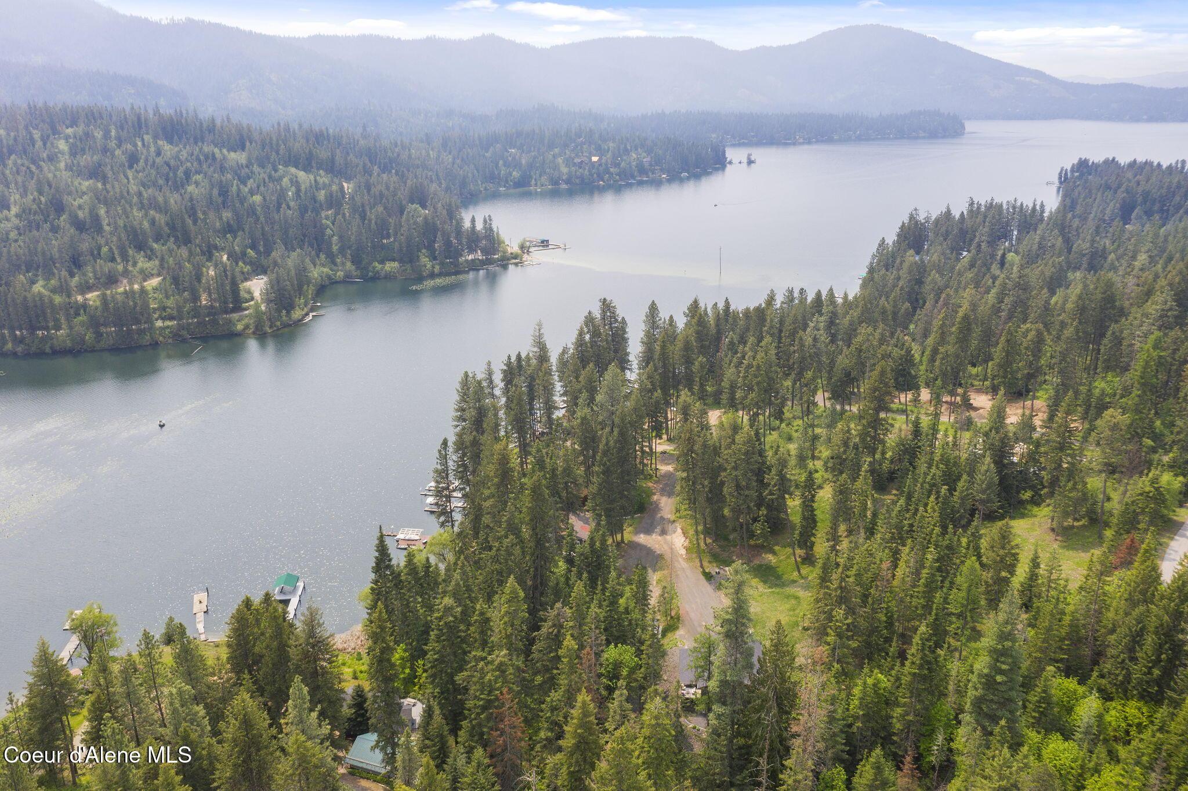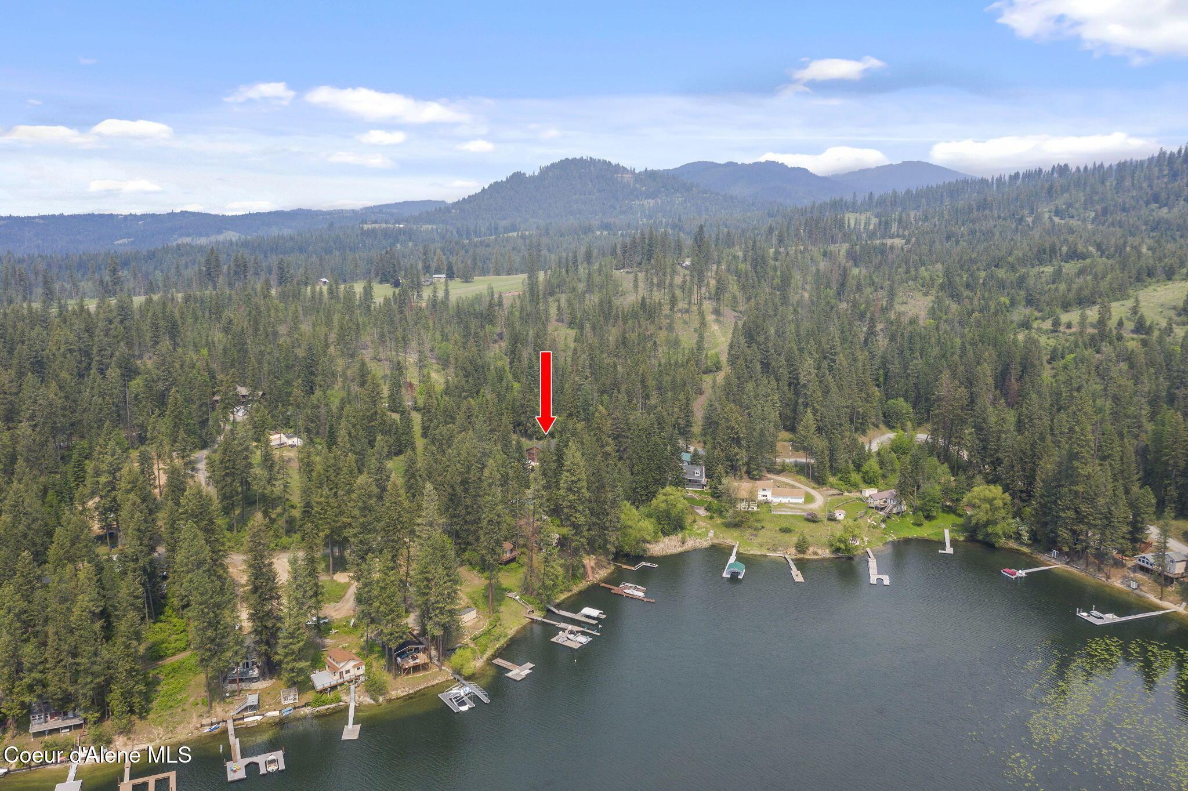Loading
Waterfront
12704 n lakewood dr
Hayden, ID 83835
$2,695,000
4 BEDS 5 BATHS
4,906 SQFT1.89 AC LOTResidential - Single Family
Waterfront




Bedrooms 4
Total Baths 5
Square Feet 4906
Acreage 1.9
Status Active
MLS # 25-10003
County Kootenai
More Info
Category Residential - Single Family
Status Active
Square Feet 4906
Acreage 1.9
MLS # 25-10003
County Kootenai
Rare opportunity on Hayden Lake! This 1.9-acre estate offers privacy, income potential, and luxury lake living with secondary waterfront access and a dedicated boat slip in Mokins Bay. The brand-new custom home under construction is designed to impress with over 3,900 sq ft, 3 bedr + office, 3.5 bath, and 3-car garage. Open-concept floor plan highlights lake views with expansive windows and a large lake-facing deck. High-end finishes, thoughtful details, and modern conveniences throughout. Lower level is an entertainer's dream with a great room, bar/kitchenette, radiant in-floor heating, and a roll-up door that opens to outdoor living space. With laundry rooms on both levels, a spacious primary suite, and seamless indoor-outdoor flow, this home is suited for comfort and entertaining. Property also features a 40'x60' shop with 925 sq ft of living space, currently operating as a successful short-term rental. This shophome ADU is perfect for guests, caretakers, or ongoing rental income, while also providing storage for boats, RVs, and recreational equipment. Surrounded by mature trees and positioned for stunning views of Mokins Bay, the setting offers a perfect blend of privacy and natural beauty while remaining close to North Idaho amenities and attractions.
Location not available
Exterior Features
- Construction Single Family
- Siding Metal
- Exterior Boat Slip, Dock, Lighting, Open Deck, Rain Gutters, Lawn
- Roof Metal
- Garage No
- Water Shared Well
- Sewer Septic Tank
- Lot Description Sloped, Southern Exposure
Interior Features
- Appliances Electric Dryer, Electric Water Heater, Wine Refrigerator, Washer, Wall Oven, Refrigerator, Microwave, Disposal, Dishwasher, Cooktop
- Heating Natural Gas, Fireplace(s), Electric, Furnace
- Cooling Central Air
- Basement Finished, Daylight, Walk-out
- Fireplaces 1
- Fireplaces Description Gas
- Living Area 4,906 SQFT
- Year Built 2025
Neighborhood & Schools
- Subdivision Poulos
Financial Information
- Parcel ID 06450001001A
- Zoning County RESRES
Additional Services
Internet Service Providers
Listing Information
Listing Provided Courtesy of NextHome 365 Realty
Listing Agent Tayler Petticolas
The data for this listing came from the Coeur d'Alene MLS
Listing data is current as of 02/15/2026.


 All information is deemed reliable but not guaranteed accurate. Such Information being provided is for consumers' personal, non-commercial use and may not be used for any purpose other than to identify prospective properties consumers may be interested in purchasing.
All information is deemed reliable but not guaranteed accurate. Such Information being provided is for consumers' personal, non-commercial use and may not be used for any purpose other than to identify prospective properties consumers may be interested in purchasing.