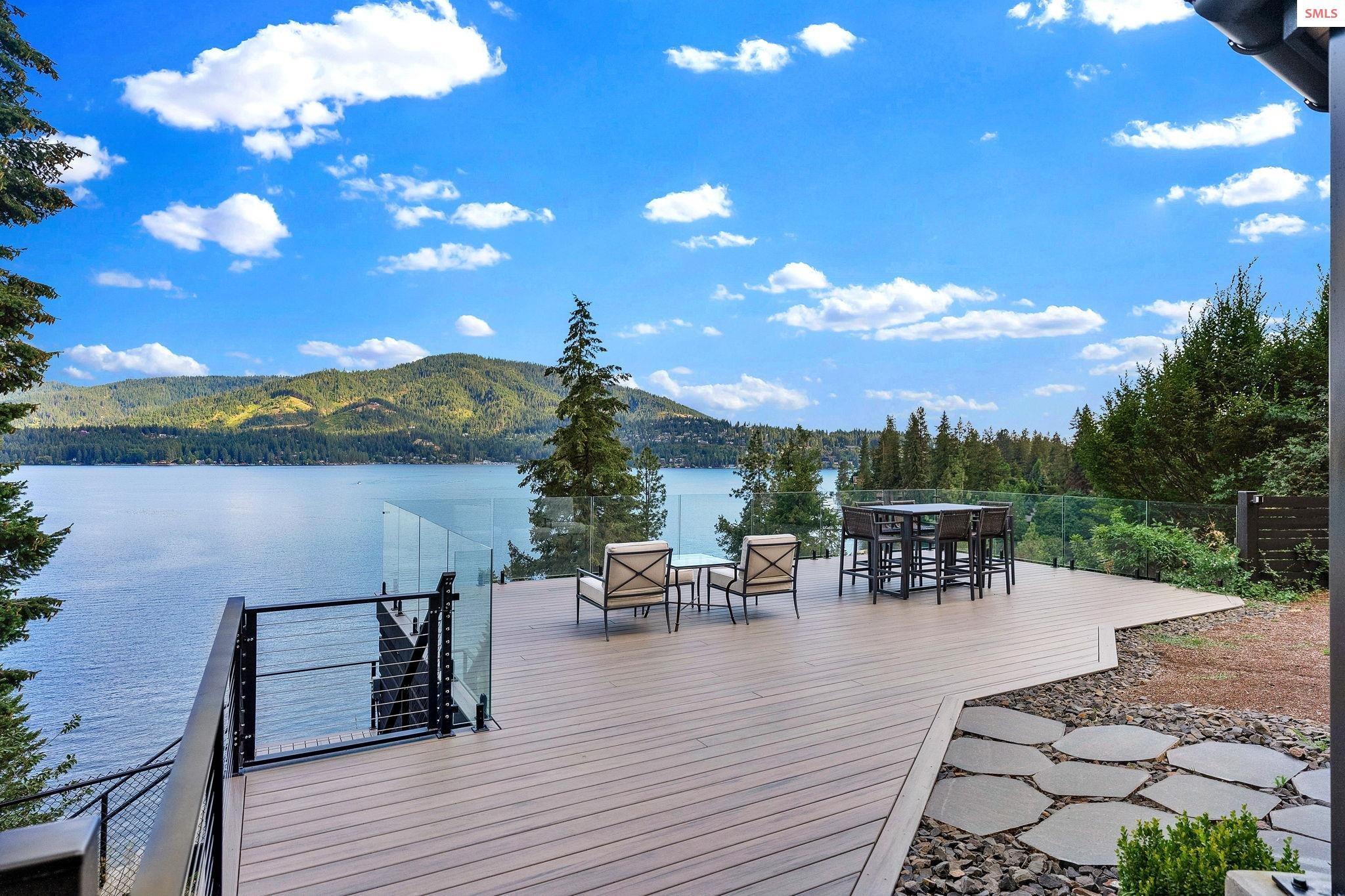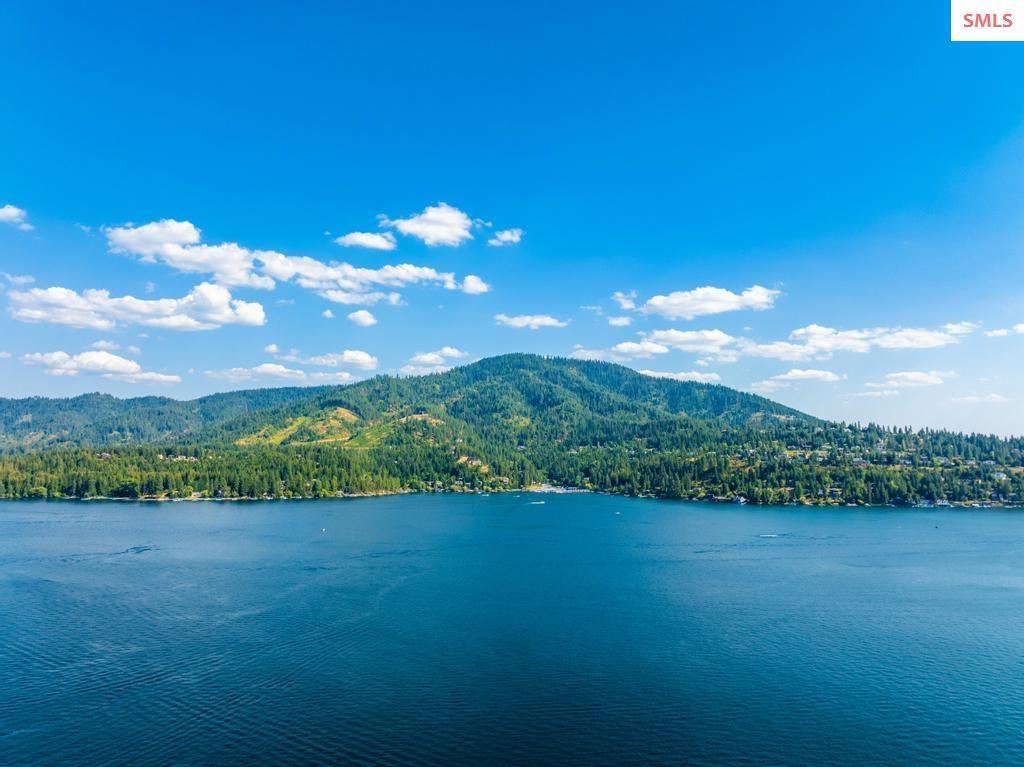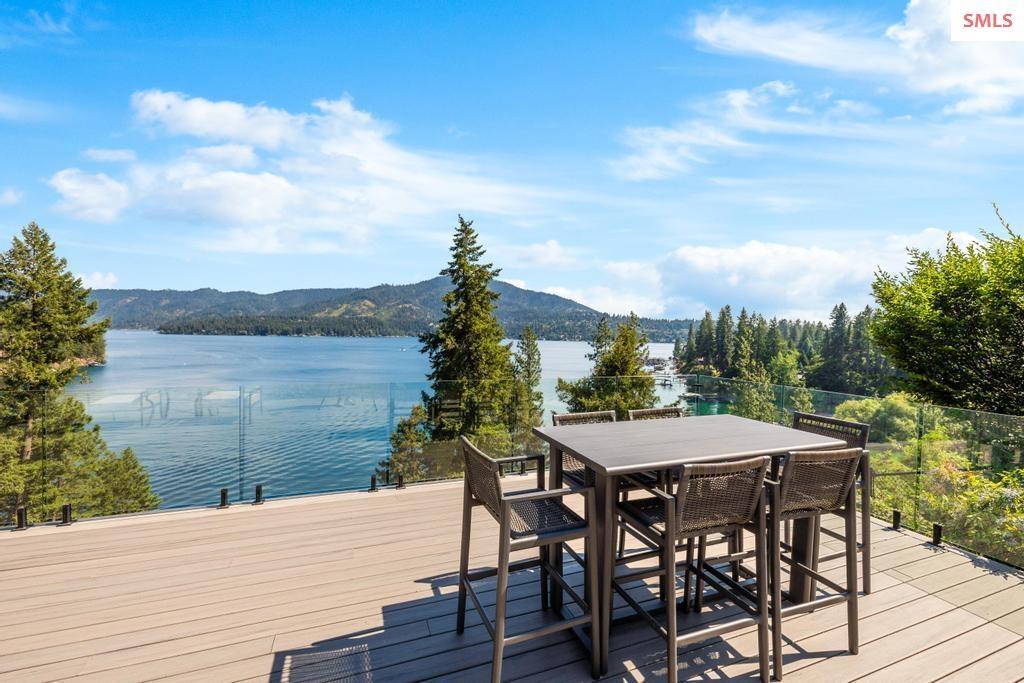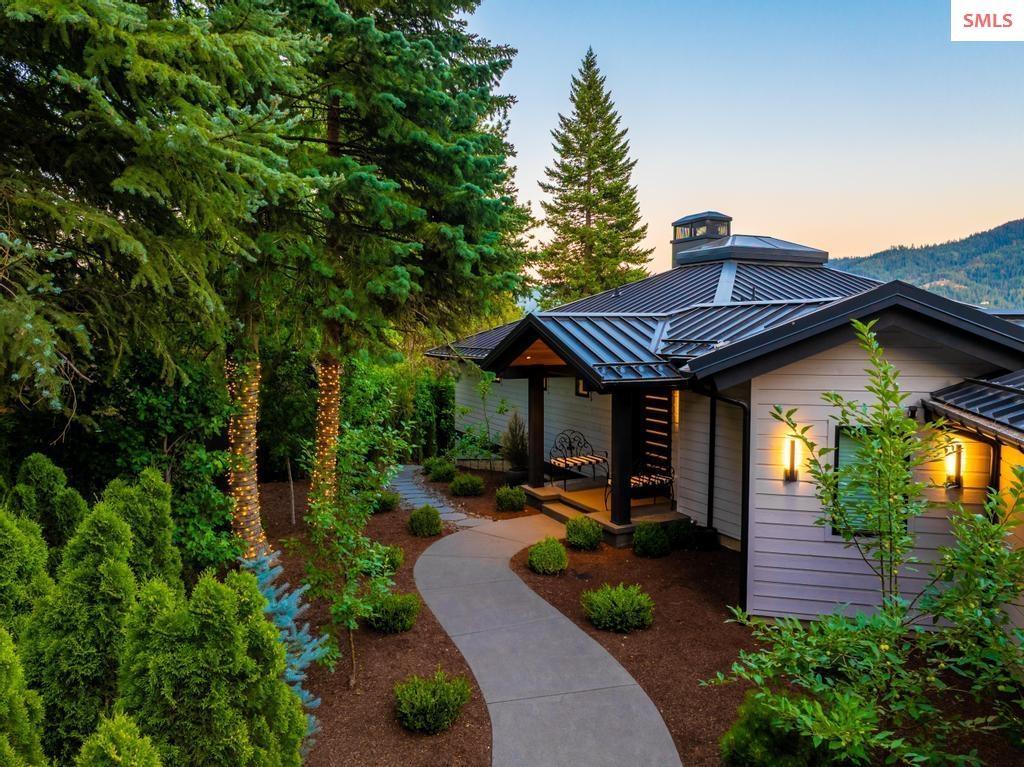Loading
Waterfront
10536 n lakeview dr
Hayden Lake, ID 83835
$5,850,000
4 BEDS 4 BATHS
3,300 SQFT0.6 AC LOTResidential - Single Family
Waterfront




Bedrooms 4
Total Baths 4
Square Feet 3300
Acreage 0.6
Status Active
MLS # 20252588
County Kootenai
More Info
Category Residential - Single Family
Status Active
Square Feet 3300
Acreage 0.6
MLS # 20252588
County Kootenai
Captivating expansive lake views that are enjoyed from nearly every room in the house. This completely reimagined home, finished in 2024, is artfully designed to highlight the expansive lakefront terraces. The floor to ceiling windows, in the exquisite living space & chef's kitchen lends to a perfect indoor/outdoor entertaining experience or relaxing in your own private oasis next to a cozy wood burning fireplace in the winter or spa like terraces. The finishes throughout this opulent property are unparalleled in taste & quality. There is also an attached 2 bed/ 1 bathroom living quarters complete with a well equipped kitchen & laundry, for your guests or caretaker. For Peace of mind there is a whole house generator in a rare outage event & it will even run the tram to & from the covered double boat slip deep water dock, if needed. This property is located conveniently steps away from the revered Hayden Lake Country Club & other restaurants. The attached heated garage includes epoxy floors and custom cabinetry. This is North Idaho luxury lake front living at its finest with an unbeatable location, seeing is believing!
Location not available
Exterior Features
- Construction Single Family
- Siding Frame, Wood Siding
- Roof Metal
- Garage Yes
- Garage Description 2 Car Attached, Heated Garage, Insulated, Other, Garage Door Opener, Off Street
- Water Public
- Sewer Public Sewer
- Lot Description In Town, Benched, Landscaped, Level, Sloped, Sprinklers, Timber, Wooded, Other, Mature Trees, Southern Exposure
Interior Features
- Appliances Beverage Refrigerator, Convection Oven, Cooktop, Dishwasher, Disposal, Dryer, Range Hood, Microwave, Refrigerator, Washer, Wine Cooler
- Heating Radiant, Electric, Fireplace(s), Floor Furnace, Forced Air, Natural Gas, Wood, Furnace
- Cooling Central Air, Air Conditioning
- Basement Daylight, Walk-Out Access
- Fireplaces 2
- Fireplaces Description Wood Burning, 2 Fireplaces
- Living Area 3,300 SQFT
- Year Built 1984
- Stories Two
Neighborhood & Schools
- Elementary School Kootenai
- Middle School Other
- High School Other
Financial Information
- Parcel ID V96000000090
- Zoning Residential
Additional Services
Internet Service Providers
Listing Information
Listing Provided Courtesy of CENTURY 21 BEUTLER & ASSOCIATES
The data for this listing came from the Selkirk MLS.
Listing data is current as of 11/03/2025.


 All information is deemed reliable but not guaranteed accurate. Such Information being provided is for consumers' personal, non-commercial use and may not be used for any purpose other than to identify prospective properties consumers may be interested in purchasing.
All information is deemed reliable but not guaranteed accurate. Such Information being provided is for consumers' personal, non-commercial use and may not be used for any purpose other than to identify prospective properties consumers may be interested in purchasing.