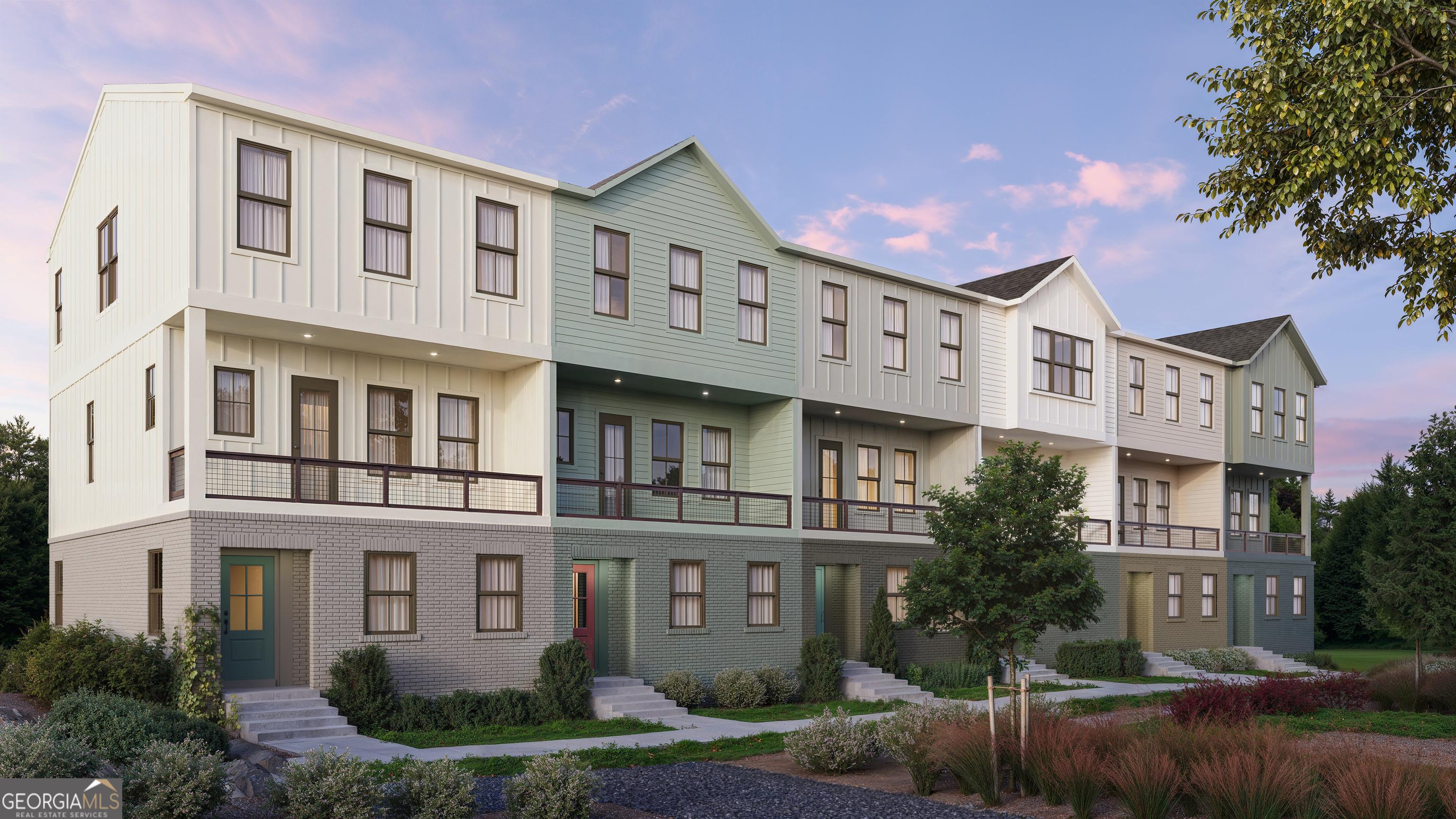435 argosy park circle # 27, alpharetta ga 30005
Alpharetta, GA 30005
4 BEDS 3-Full 1-Half BATHS
Residential - Townhouse

Bedrooms 4
Total Baths 4
Full Baths 3
Status Off Market
MLS # 10553449
County Fulton
More Info
Category Residential - Townhouse
Status Off Market
MLS # 10553449
County Fulton
Discover the Clementine Floor Plan - 1,820 Sq Ft of Modern Comfort at Empire's Newest Alpharetta Community: Argosy located in the heart of Alpharetta! The Clementine floor plan offers the perfect blend of style, space, and functionality across three thoughtfully designed levels. Enjoy open-concept living on the middle floor, where a spacious kitchen with an oversized island flows seamlessly into the family room - ideal for entertaining guests or relaxing with family. Step outside to your covered porch, adding an inviting outdoor retreat. Upstairs, the private primary suite features a luxurious bathroom and walk-in closet, with two additional bedrooms and a full bath provide space for guests, family, or roommates. Downstairs, you'll find a versatile fourth bedroom with a full bath, perfect for a home office, guest suite, or additional living space. The two-car rear entry garage. With 1,820 square feet, the Clementine delivers modern design and smart living in one of Alpharetta's most sought-after new communities.
Location not available
Exterior Features
- Style Craftsman
- Construction Condo
- Siding Brick
- Exterior Balcony
- Roof Metal
- Garage Yes
- Garage Description Garage, Side/Rear Entrance
- Water Public
- Sewer Public Sewer
- Lot Description Level
Interior Features
- Appliances Dishwasher, Disposal, Electric Water Heater, Microwave
- Heating Electric
- Cooling Ceiling Fan(s), Electric
- Basement None
- Year Built 2025
- Stories Three Or More
Neighborhood & Schools
- Subdivision Argosy
- Elementary School New Prospect
- Middle School Webb Bridge
- High School Alpharetta


 All information is deemed reliable but not guaranteed accurate. Such Information being provided is for consumers' personal, non-commercial use and may not be used for any purpose other than to identify prospective properties consumers may be interested in purchasing.
All information is deemed reliable but not guaranteed accurate. Such Information being provided is for consumers' personal, non-commercial use and may not be used for any purpose other than to identify prospective properties consumers may be interested in purchasing.