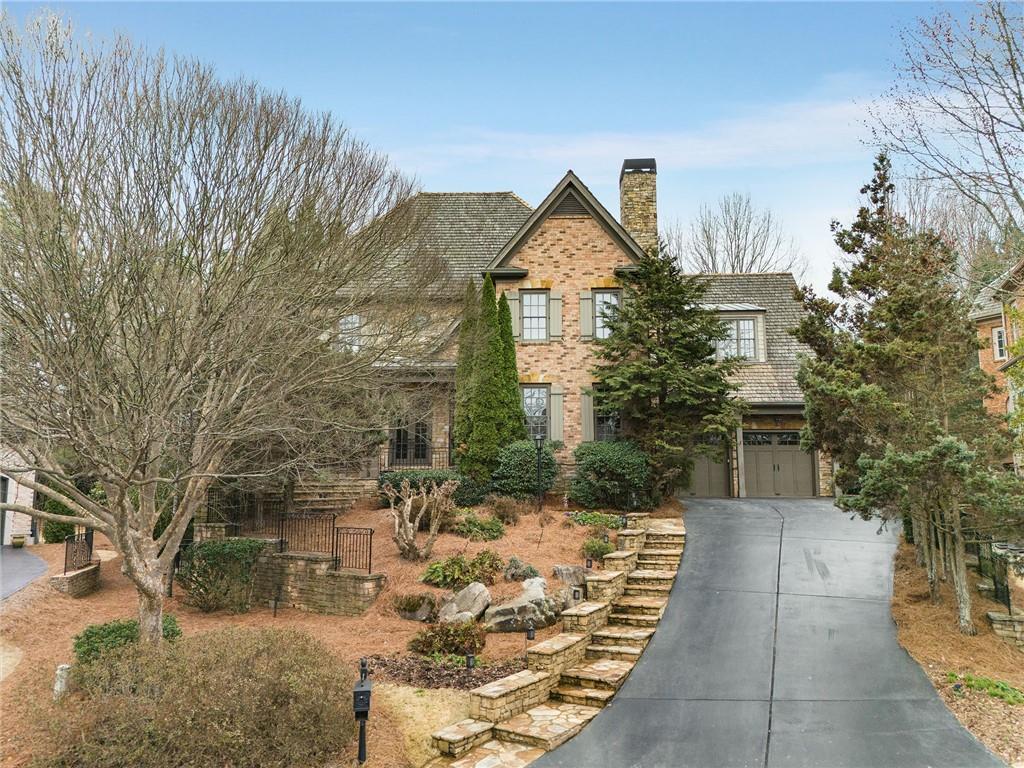415 prestwick court
Alpharetta, GA 30005
5 BEDS 5-Full 1-Half BATHS
0.34 AC LOTResidential - Single Family

Bedrooms 5
Total Baths 6
Full Baths 5
Acreage 0.35
Status Off Market
MLS # 7631703
County Fulton
More Info
Category Residential - Single Family
Status Off Market
Acreage 0.35
MLS # 7631703
County Fulton
Come home to elegance and grandeur in Windward's sought-after Ardsley Park neighborhood. Expertly finished with upscale details throughout, this gorgeous brick and stone home is perfectly situated steps from the Golf Club of Georgia and close to all Windward has to offer. You'll fall in love with the soaring ceilings, open concept, architectural details, hardwood floors, 8' doors, built-in bookcases, and multiple fireplaces. The stunning chef's kitchen features a large granite island with breakfast bar and flows brilliantly to a gracious breakfast area. The inviting fireside great room features beautiful vaulted ceilings. The master suite, located on the main level, boasts a wall of windows and a luxurious spa-like bath with a steam shower. Upstairs, each of the three large bedrooms has an en-suite bathroom, walk-in closet, and fabulous built-ins. The finished terrace level is an entertainer's delight, crafted with the same meticulous detail, and featuring hardwoods, a full kitchen and bar, a fireside living room, an exercise room and a spacious guest suite. Not to mention, there's additional unfinished space for storage and/or future expansion-perhaps even a garage for your golf cart! Unwind on your private patio overlooking a beautifully landscaped backyard. Ardsley Park is a gated community within Windward. Close to The Golf Club of Georgia and other tremendous amenities including Lake Windward, the marina, the award-winning swim and tennis center, a private sports park/playground, the Greenway, Starbucks, and so much more. Minutes to 400, Avalon, Halcyon, and Downtown Alpharetta. This home will not last!
Location not available
Exterior Features
- Style Craftsman, European, Traditional
- Construction Single Family
- Siding Brick 4 Sides, Shingle Siding, Stone
- Exterior Courtyard
- Roof Wood
- Garage Yes
- Garage Description 2
- Water Public
- Sewer Public Sewer
- Lot Description Back Yard, Cul-De-Sac, Landscaped
Interior Features
- Appliances Dishwasher, Disposal, Double Oven, Dryer, Gas Cooktop, Gas Oven, Gas Range, Microwave, Range Hood, Refrigerator
- Heating Forced Air, Heat Pump, Natural Gas
- Cooling Ceiling Fan(s), Central Air, Zoned
- Basement Daylight, Finished, Finished Bath, Full, Interior Entry, Walk-Out Access
- Fireplaces Description Basement, Family Room, Gas Log, Masonry, Other Room, Stone
- Year Built 2004
- Stories Two
Neighborhood & Schools
- Subdivision Windward
- Elementary School Creek View
- Middle School Webb Bridge
- High School Alpharetta
Financial Information
- Parcel ID 21 561011191423


 All information is deemed reliable but not guaranteed accurate. Such Information being provided is for consumers' personal, non-commercial use and may not be used for any purpose other than to identify prospective properties consumers may be interested in purchasing.
All information is deemed reliable but not guaranteed accurate. Such Information being provided is for consumers' personal, non-commercial use and may not be used for any purpose other than to identify prospective properties consumers may be interested in purchasing.