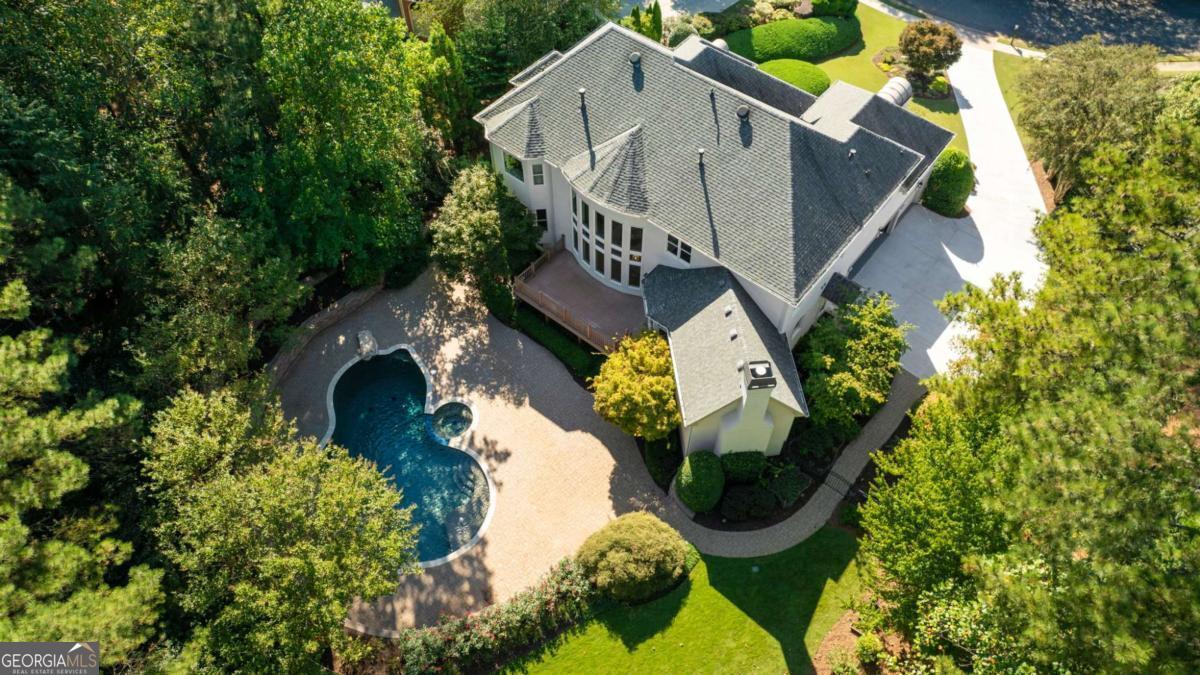2010 lake shore landing, alpharetta ga 30005
Alpharetta, GA 30005
6 BEDS 6-Full 2-Half BATHS
0.96 AC LOTResidential - Single Family

Bedrooms 6
Total Baths 7
Full Baths 6
Acreage 0.962
Status Off Market
MLS # 10617710
County Fulton
More Info
Category Residential - Single Family
Status Off Market
Acreage 0.962
MLS # 10617710
County Fulton
Gorgeous Hard Coat Stucco Executive Home with a HEATED SALT WATER POOL & SPA in the HIGHLY DESIRABLE LAKE SHORE SECTION of the master planned Windward Community. Situated on an ACRE LOT(.96), has a 3 CAR GARAGE and is tucked away on a private enclave AT THE END OF A CUL-DE-SAC with private wooded views from the front and back yard! Conveniently located less than 1 mile from the PRESTIGIOUS GOLF CLUB OF GEORGIA. This home has been incredibly maintained by the original owner with beautiful updates throughout. The MAIN FLOOR has beautiful mahogany front doors, elegant Millwork, STUNNING FLOOR TO CEILING WALL OF WINDOWS overlooking a private backyard with mature landscaping, Trex decking and a hardscaped pool deck and spa. Beautiful lighting enhancements surround the outdoor spaces. The floor plan has an expansive kitchen (including stainless steel appliances, a warming drawer and wine / beverage cooler) and keeping room with vaulted ceilings and a traditional family room - both with built ins and separate fireplaces just in time for fall. As you enter from the garage (which features an epoxy finish on the floor), a thoughtfully redesigned mud room with built in storage, a stackable washer & dryer discreetly located inside the built in cabinets, a conveniently located secondary refrigerator/freezer and a updated half bath with a nearby friends side entrance door complete this space. Don't miss the hidden pantry closet above the bench! There is also a beautiful home office with wood paneled walls and a floor to ceiling library, a full bedroom and bathroom suite and a formal dining room complete this main level. UPSTAIRS you will find a RENOVATED MASTER SUITE with an oversized master bedroom complete with a sitting area and a 3rd fireplace, a redesigned master bathroom with another stackable washer and dryer unit conveniently located right next to one of the walk in master closets. Gorgeous marble floor to wall finishing, a heated floor and a zero entry oversized double shower with a large bench. Three additional secondary bedrooms - all with their own private updated bathrooms and walk in closets complete this floor. THE FINISHED BASEMENT has updated LVP Vinyl floor planks and mirror the main floor plan. It features a secondary family / TV room, a separate theatre room (could be used as another private home office), a home gym, a bedroom and full bathroom suite as well as 2 unfinished storage rooms that offer additional flexibility. DON'T MISS THE 4TH FLOOR STAIRS THAT LEAD TO AN ADDITIONAL FULLY DECKED ATTIC STORAGE AREA! ADDITIONAL UPDATES AND ENHANCEMENTS INCLUDE: 8 yo roof, 1 yo pool heater, brand new driveway and front walkway (2025), all windows replaced on the main and upper floors with Anderson vinyl clad windows and newer insulated garage doors. Windward has AMAZING RESORT STYLE AMENITIES, including: Lake Windward for boating & sailing (with its own boat launch), fishing, neighborhood parks, dog parks, picnic areas, sports park (baseball, basketball, etc). Optional amenities include swim/tennis community with multiple swimming pools & courts, a marina, a water park, and a golf membership as well. Great information is on the community website!
Location not available
Exterior Features
- Style European, Traditional
- Construction Single Family
- Siding Stucco
- Exterior Sprinkler System
- Roof Composition
- Garage Yes
- Garage Description Garage, Attached, Side/Rear Entrance
- Water Public
- Sewer Public Sewer
- Lot Description Cul-De-Sac, Level, Private
Interior Features
- Appliances Dishwasher, Disposal, Dryer, Microwave, Oven, Refrigerator, Washer
- Heating Central, Natural Gas
- Cooling Ceiling Fan(s), Central Air
- Basement Bath Finished, Finished, Full, Interior Entry
- Fireplaces Description Factory Built, Gas Log, Master Bedroom
- Year Built 1998
- Stories Three Or More
Neighborhood & Schools
- Subdivision Windward
- Elementary School Creek View
- Middle School Webb Bridge
- High School Alpharetta
Financial Information
- Parcel ID 21 562011700262
Listing Information
Properties displayed may be listed or sold by various participants in the MLS.


 All information is deemed reliable but not guaranteed accurate. Such Information being provided is for consumers' personal, non-commercial use and may not be used for any purpose other than to identify prospective properties consumers may be interested in purchasing.
All information is deemed reliable but not guaranteed accurate. Such Information being provided is for consumers' personal, non-commercial use and may not be used for any purpose other than to identify prospective properties consumers may be interested in purchasing.