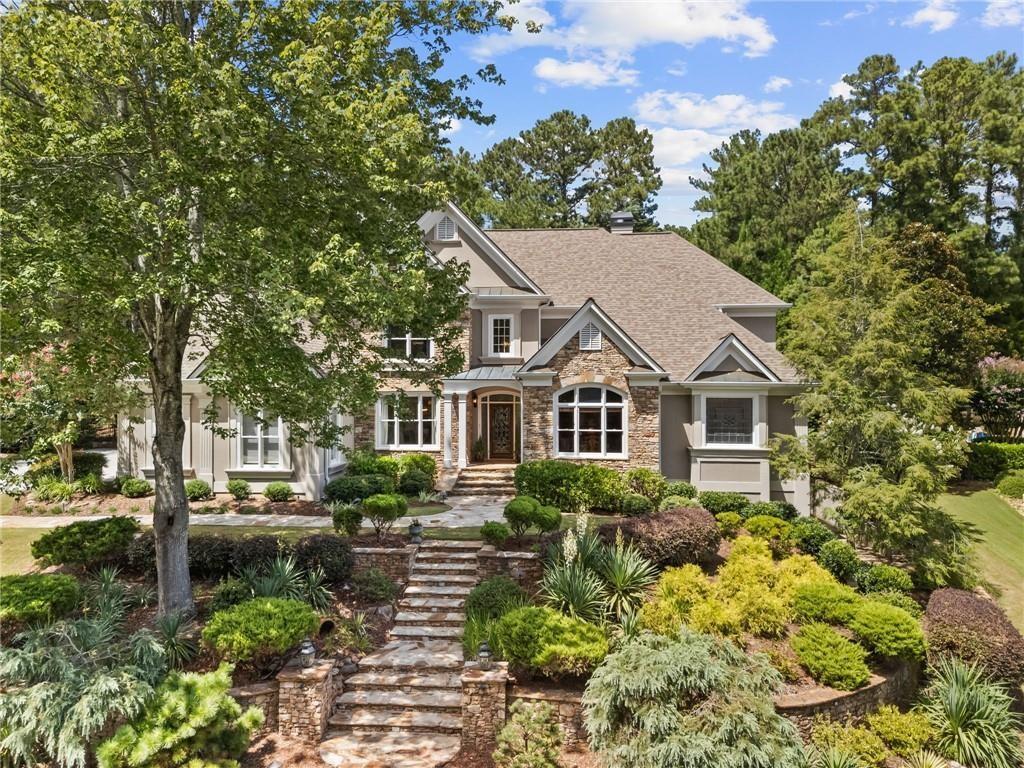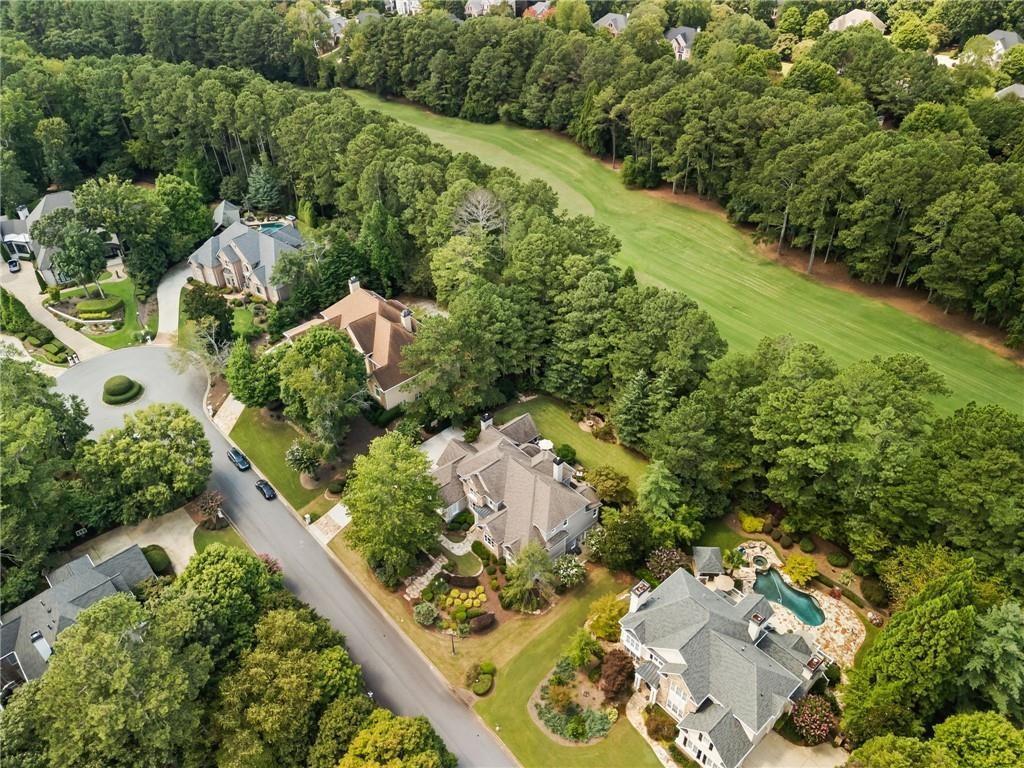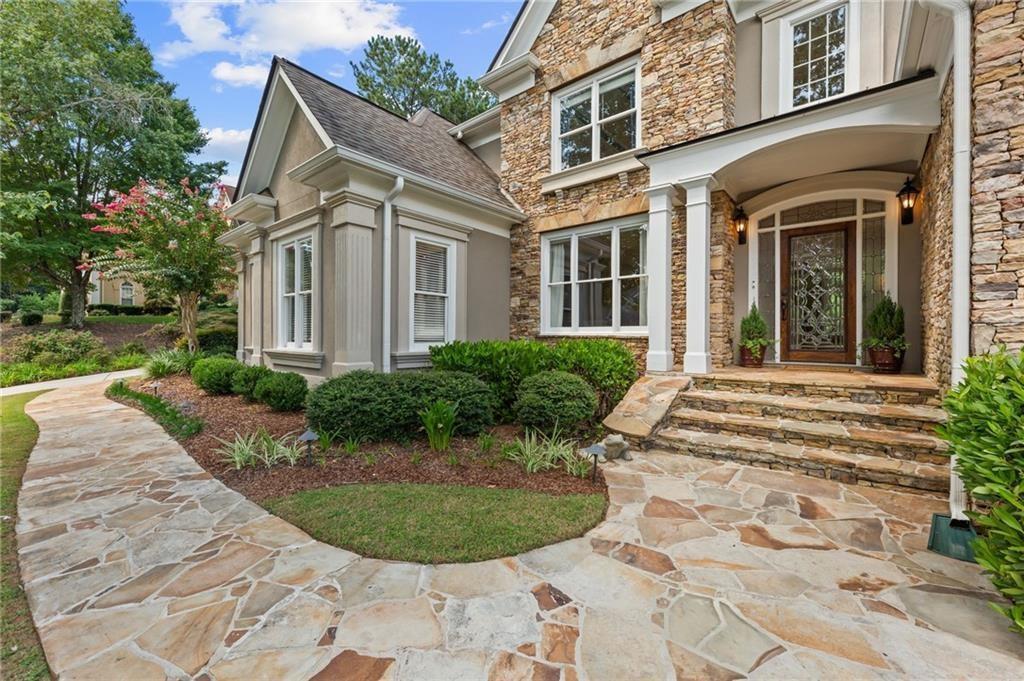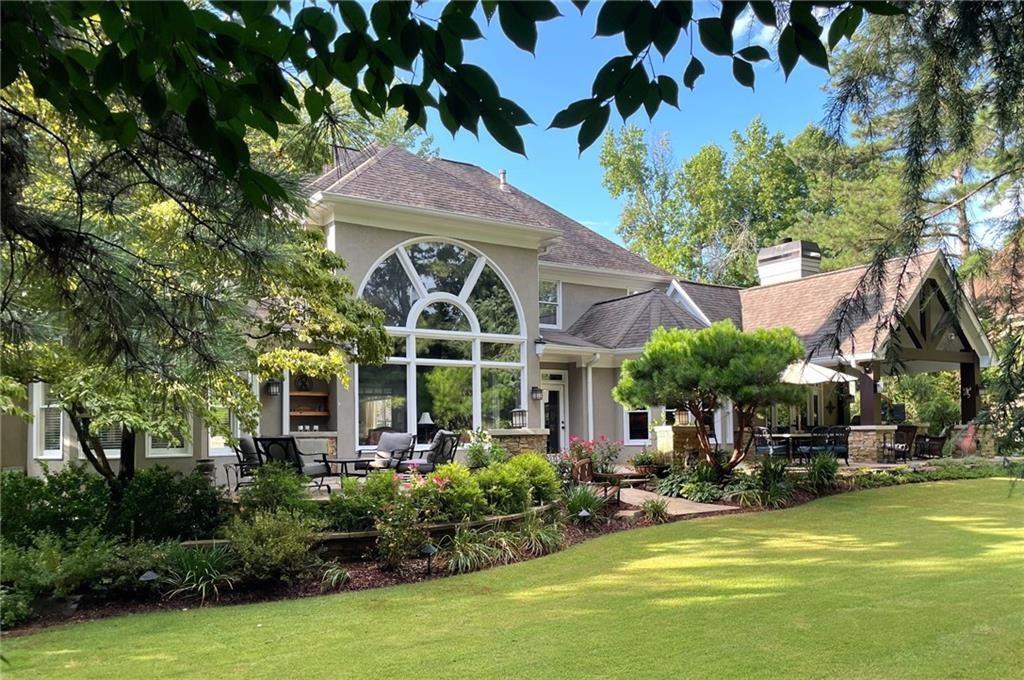Lake Homes Realty
1-866-525-3466New Listing
1225 bay pointe terrace
Alpharetta, GA 30005
$1,649,000
5 BEDS 5.5 BATHS
6,476 SQFT0.5 AC LOTResidential - Single Family
New Listing




Bedrooms 5
Total Baths 6
Full Baths 5
Square Feet 6476
Acreage 0.5
Status Active
MLS # 7642973
County Fulton
More Info
Category Residential - Single Family
Status Active
Square Feet 6476
Acreage 0.5
MLS # 7642973
County Fulton
Nestled within an exclusive gated community, this executive residence offers timeless elegance and modern comfort on one of the most sought-after lots in the neighborhood. Perfectly positioned along the 11th fairway of the Golf Club of Georgia, the home boasts a private, fenced, flat backyard with lush lawn, soothing water features, and a covered patio designed for year-round enjoyment. Inside, the primary suite on the main level provides a serene retreat with walkout access to the backyard oasis. The heart of the home is an eat-in kitchen with views to both the dramatic two-story great room and the inviting keeping room, creating a seamless flow for daily living. Entertain with ease in the formal dining room, complete with a butler’s pantry and wet bar or retreat to the richly appointed library/office for quite productivity. The second level is thoughtfully designed with three spacious bedrooms, each featuring its own en-suite bath. A study nook or secondary office space offers flexibility for focused work or study time. The terrace level extends the lifestyle experience with multiple recreation and entertaining spaces, a private guest suite with dedicated bath, a fitness area, and generous storage. Located within Alpharetta’s Windward community, don’t miss all the amazing amenities that Windward offers such as lake recreation, play grounds, dog park, community garden and so much more. Enjoy top rated north Fulton schools and ease of access to GA400, downtown Alpharetta and Avalon. Blending sophistication and comfort, the home is as functional as it is elegant-ideal for both grand entertaining and intimate family living.
Location not available
Exterior Features
- Style Traditional
- Construction Single Family
- Siding Stone, Stucco
- Exterior Garden, Gas Grill, Lighting, Private Yard, Rain Gutters
- Roof Composition, Ridge Vents, Shingle
- Garage Yes
- Garage Description 3
- Water Public
- Sewer Public Sewer
- Lot Description Front Yard, Landscaped, Level, Private, Sprinklers In Front
Interior Features
- Appliances Dishwasher, Disposal, Double Oven, Dryer, Gas Cooktop, Gas Water Heater, Microwave, Range Hood, Refrigerator, Washer
- Heating Central, Forced Air, Natural Gas
- Cooling Central Air, Electric
- Basement Daylight, Exterior Entry, Finished, Finished Bath, Full, Interior Entry
- Fireplaces Description Gas Log, Gas Starter, Keeping Room, Living Room
- Living Area 6,476 SQFT
- Year Built 1996
- Stories Two
Neighborhood & Schools
- Subdivision Windward
- Elementary School Creek View
- Middle School Webb Bridge
- High School Alpharetta
Financial Information
- Parcel ID 21 562211700278
Additional Services
Internet Service Providers
Listing Information
Listing Provided Courtesy of HOME Real Estate, LLC - (404) 784-6970
Listing data is current as of 09/13/2025.


 All information is deemed reliable but not guaranteed accurate. Such Information being provided is for consumers' personal, non-commercial use and may not be used for any purpose other than to identify prospective properties consumers may be interested in purchasing.
All information is deemed reliable but not guaranteed accurate. Such Information being provided is for consumers' personal, non-commercial use and may not be used for any purpose other than to identify prospective properties consumers may be interested in purchasing.