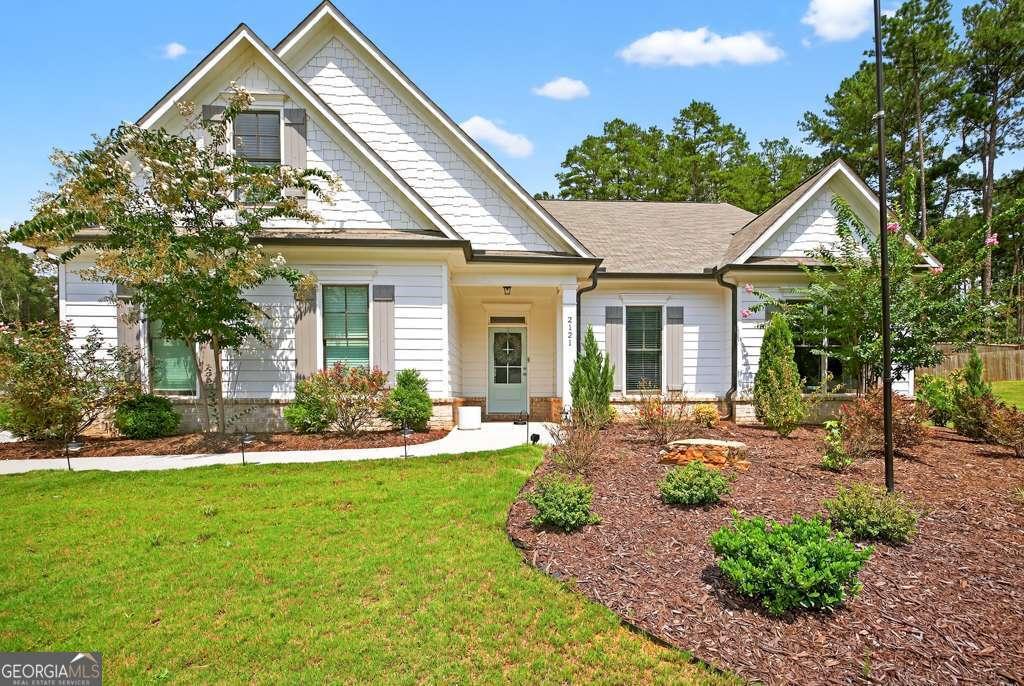2121 charmond drive, monroe ga 30656
Monroe, GA 30656
3 BEDS 3-Full BATHS
1 AC LOTResidential - Single Family

Bedrooms 3
Total Baths 3
Full Baths 3
Acreage 1.01
Status Off Market
MLS # 10589341
County Walton
More Info
Category Residential - Single Family
Status Off Market
Acreage 1.01
MLS # 10589341
County Walton
As soon as you turn onto the extra-long driveway and see this beautiful home nestled on its large acre lot, a sense of peace just washes over you. You'll be drawn in by the elegant yet welcoming facade, with a spacious three-car garage and perfectly landscaped yard, setting the stage for what's to come. It's a home that feels like it's miles away from everything, but is so conveniently located just 10 minutes from charming downtown Monroe with all its wonderful restaurants and shops. Along with easy access to both Highway 78 and Highway 316. Step inside this generous 2501 square foot home and discover the true heart of the house-the open-concept living room and kitchen. The space is filled with natural light and designed for gathering. The cozy living room centers around a stunning brick gas fireplace, beautifully flanked by shiplap, built-in cabinets, and custom shelving that are just begging to be filled with your favorite books and family photos. The kitchen is a true showstopper. With a large island and stunning stone countertops, it's a space where you'll want to linger, whether you're preparing a meal or having a casual chat over coffee. This home is truly designed for modern living, with every detail thoughtfully planned. The primary bedroom on the main floor is a private oasis, offering plenty of room to unwind and recharge. And with two additional bedrooms and baths, there's space for everyone to feel right at home. But the real surprise is the upstairs bonus room with its own full bath. This flexible space is a blank canvas just waiting for your personal touch-imagine a home theater, a craft room, or a private guest suite! Outside, the living continues. The covered back patio, complete with a brick-surround gas fireplace, is the perfect spot for entertaining or simply enjoying the tranquil scenery. You'll love the peaceful view of the fully fenced backyard, which is a gentle, grassy expanse perfect for play, gardening, or just enjoying the outdoors. This home offers the perfect blend of charm and modern convenience. It's not just a house; it's a lifestyle. I'd love to see what family makes this place their own! This property is also available for rent at $2,750 per month. Rent-to-own options are available.
Location not available
Exterior Features
- Style Craftsman, Ranch
- Construction Single Family
- Siding Brick
- Roof Composition
- Garage Yes
- Garage Description Garage, Garage Door Opener, Side/Rear Entrance
- Water Public
- Sewer Septic Tank
- Lot Description Other, Sloped
Interior Features
- Appliances Dishwasher, Disposal, Gas Water Heater, Microwave, Range, Refrigerator, Stainless Steel Appliance(s)
- Heating Central, Natural Gas
- Cooling Ceiling Fan(s), Central Air
- Basement None
- Fireplaces Description Factory Built, Gas Log, Living Room, Outside
- Year Built 2022
- Stories One and One Half
Neighborhood & Schools
- Subdivision Glen Cove
- Elementary School Walker Park
- Middle School Other
- High School Monroe Area
Financial Information
- Parcel ID N074G012
Listing Information
Properties displayed may be listed or sold by various participants in the MLS.


 All information is deemed reliable but not guaranteed accurate. Such Information being provided is for consumers' personal, non-commercial use and may not be used for any purpose other than to identify prospective properties consumers may be interested in purchasing.
All information is deemed reliable but not guaranteed accurate. Such Information being provided is for consumers' personal, non-commercial use and may not be used for any purpose other than to identify prospective properties consumers may be interested in purchasing.