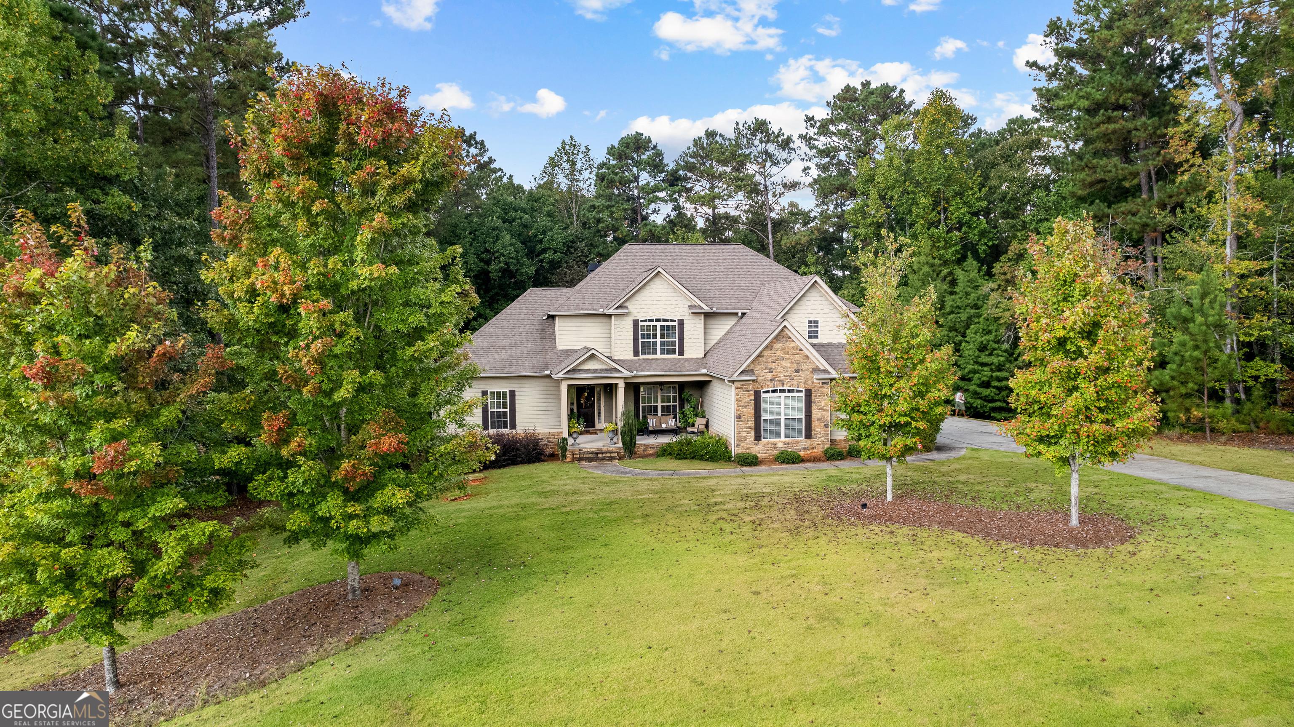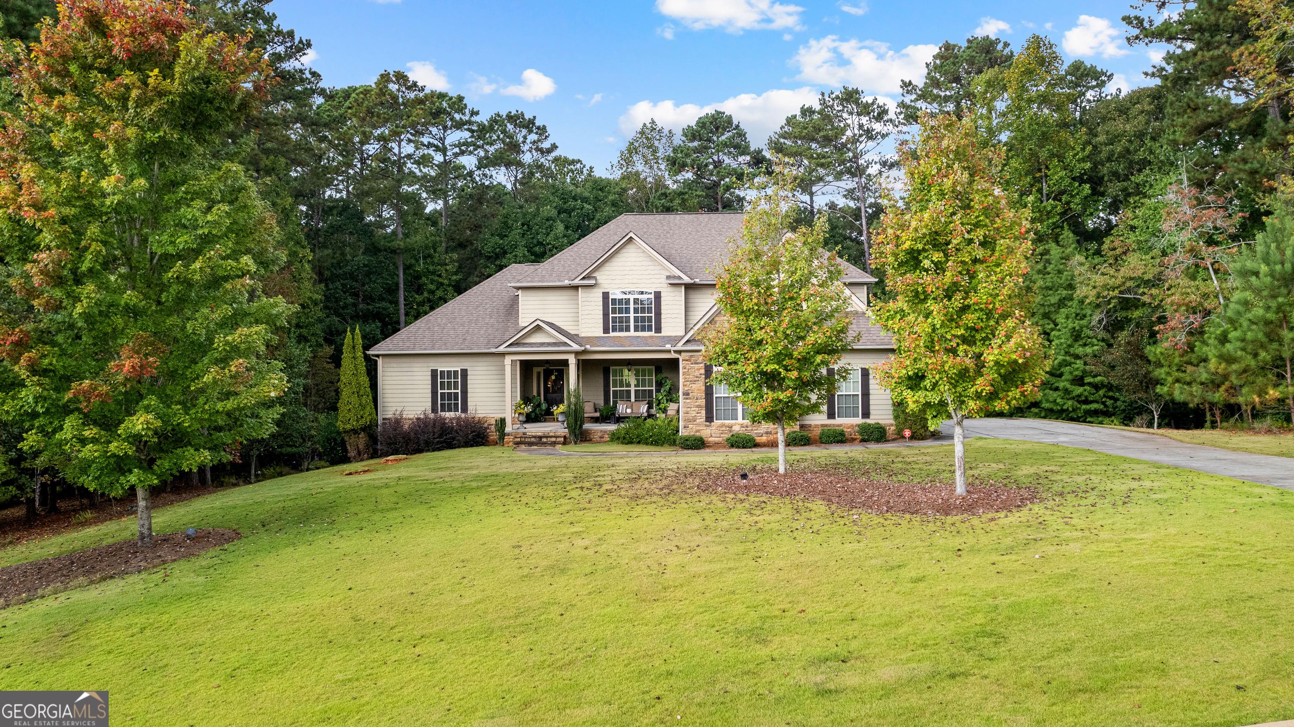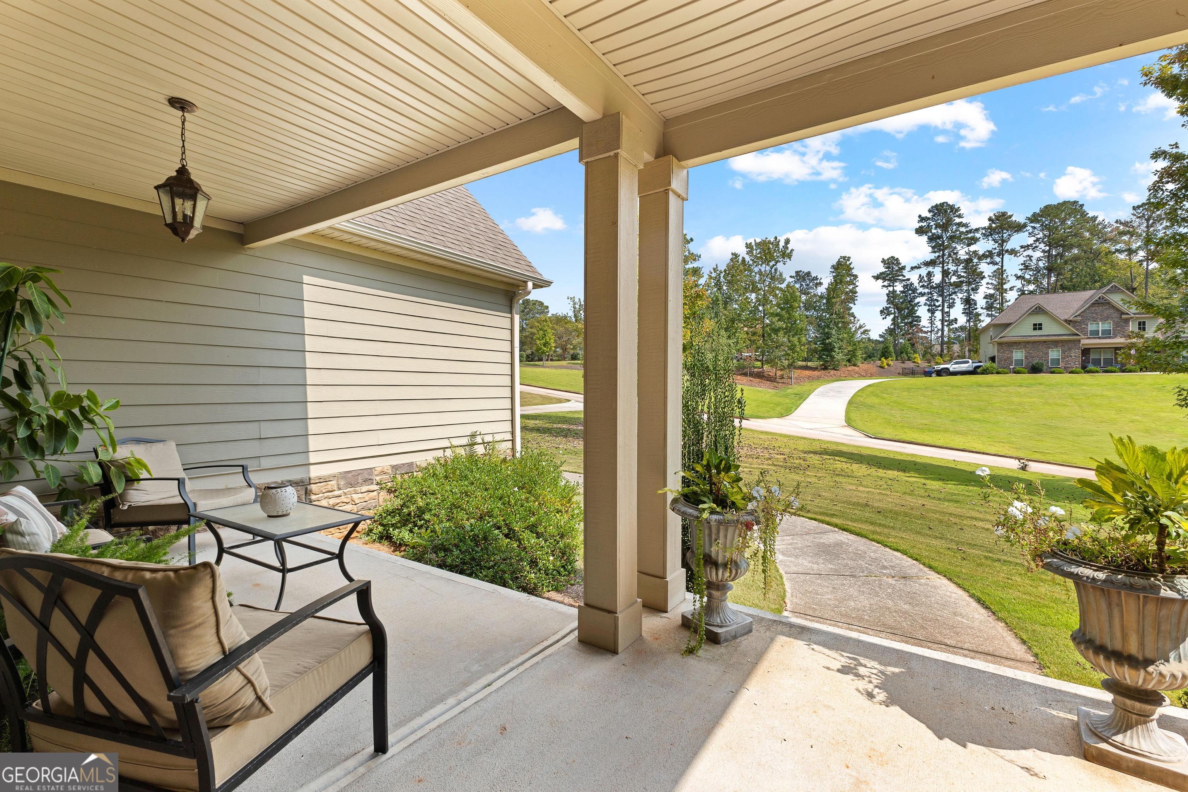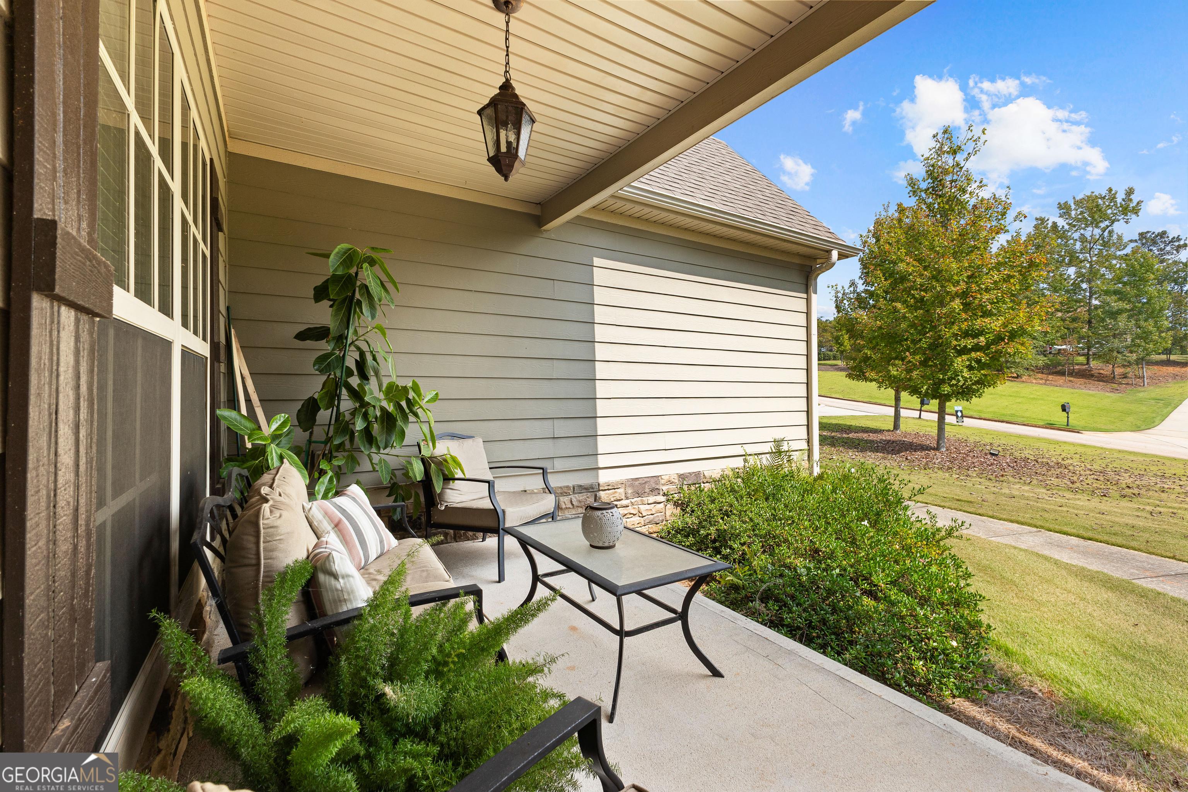Loading
Waterfront
348 willow pointe drive, lagrange ga 30240
Lagrange, GA 30240
$675,000
4 BEDS 4.5 BATHS
3,512 SQFT0.83 AC LOTResidential - Single Family
Waterfront




Bedrooms 4
Total Baths 5
Full Baths 4
Square Feet 3512
Acreage 0.84
Status Active
MLS # 10607912
County Troup
More Info
Category Residential - Single Family
Status Active
Square Feet 3512
Acreage 0.84
MLS # 10607912
County Troup
Located in the gated River Club community, this custom-built lakefront home offers 4 bedrooms, 4.5 baths and approximately 3,400 square feet of finished living space with an additional 2,000 square feet of unfinished basement ready for future expansion. The main level features an open floor plan with hardwood flooring, a two-story family room with wood burning fireplace, separate dining room, and an open kitchen with granite counters, island, gas cooktop, and custom cabinetry. The primary suite on the main level includes a fireplace, balcony with lake views, large walk in tile shower, double vanity, and jetted tub. Upstairs offers three additional bedrooms including one ensuite, a Jack and Jill layout, and a large bonus room. Outdoor living includes a covered back porch with stone fireplace overlooking the manicured backyard and West Point Lake. Additional features include a 3-car garage, private covered dock with slip and lift, and a rear roll up garage door perfect for lawn equipment/workshop or golf cart storage. Neighborhood amenities include pool, clubhouse, and tennis/pickleball courts. A Must See on West Point Lake!
Location not available
Exterior Features
- Style Craftsman
- Construction Single Family
- Siding Concrete, Stone
- Exterior Dock
- Roof Composition
- Garage Yes
- Garage Description Garage, Attached, Parking Pad, Kitchen Level, Garage Door Opener, Side/Rear Entrance
- Water Public
- Sewer Septic Tank
- Lot Description Private
Interior Features
- Appliances Cooktop, Dishwasher, Microwave, Oven
- Heating Central
- Cooling Central Air
- Basement Bath Finished, Boat Door, Daylight, Exterior Entry, Full, Interior Entry, Unfinished
- Fireplaces Description Family Room, Gas Log, Master Bedroom, Outside
- Living Area 3,512 SQFT
- Year Built 2013
- Stories Three Or More
Neighborhood & Schools
- Subdivision The River Club
- Elementary School Hillcrest
- Middle School Gardner Newman
- High School Lagrange
Financial Information
- Parcel ID 0692 000059
Additional Services
Internet Service Providers
Listing Information
Listing Provided Courtesy of RE/MAX Results - jennaransbottom@remax.net
 © 2025 Georgia MLS. All rights reserved. Information deemed reliable but not guaranteed.
© 2025 Georgia MLS. All rights reserved. Information deemed reliable but not guaranteed.Listing data is current as of 11/23/2025.


 All information is deemed reliable but not guaranteed accurate. Such Information being provided is for consumers' personal, non-commercial use and may not be used for any purpose other than to identify prospective properties consumers may be interested in purchasing.
All information is deemed reliable but not guaranteed accurate. Such Information being provided is for consumers' personal, non-commercial use and may not be used for any purpose other than to identify prospective properties consumers may be interested in purchasing.