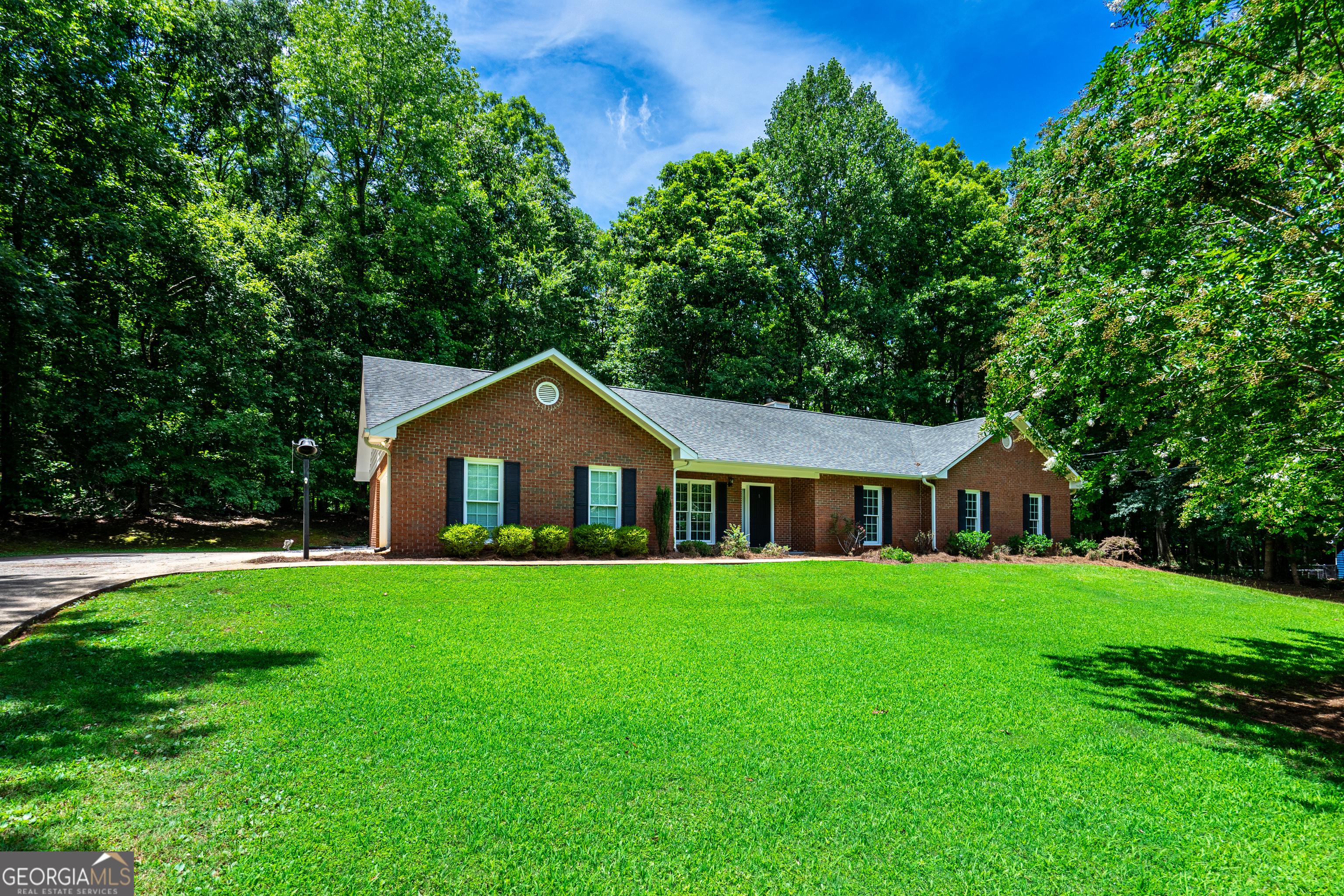121 colonial court, lagrange ga 30240
Lagrange, GA 30240
4 BEDS 2-Full BATHS
Residential - Single Family

Bedrooms 4
Total Baths 2
Full Baths 2
Status Off Market
MLS # 10546316
County Troup
More Info
Category Residential - Single Family
Status Off Market
MLS # 10546316
County Troup
Charming Brick Ranch Near West Point Lake Welcome to this beautifully maintained step-less ranch home, perfectly blending timeless character with thoughtful modern updates. From the moment you arrive, you'll appreciate the low-maintenance, four-sided brick exterior and the welcoming curb appeal. Inside, you'll find gorgeous hardwood flooring throughout, complemented by an oversized family room with soaring vaulted ceilings and a tranquil wood-burning fireplace - the ideal space to relax or gather with loved ones. The heart of the home is the renovated, bright white kitchen, featuring solid surface stone countertops, a custom tile backsplash, and ample cabinetry, designed for both everyday living and entertaining. The generous primary suite offers a private retreat, complete with a spa-like bath featuring a handicap-accessible shower and modern finishes. Both bathrooms have been thoughtfully updated with handicap-friendly, walk-in showers, ensuring comfort and convenience for all. Step outside to your oversized patio, perfect for grilling, dining, or unwinding in the fresh air. The home is nestled within a family-friendly swimming pool community and is just minutes from the picturesque shores of West Point Lake and several parks - an outdoor lover's paradise. A rare combination of style, function, and location - this home truly offers something for everyone.
Location not available
Exterior Features
- Style Ranch
- Construction Single Family
- Siding Brick
- Roof Composition
- Garage Yes
- Garage Description Guest, Garage, Assigned, Attached, Parking Pad, Garage Door Opener
- Water Public
- Sewer Public Sewer
- Lot Description Level
Interior Features
- Appliances Dishwasher, Oven
- Heating Central
- Cooling Ceiling Fan(s), Central Air
- Basement None
- Fireplaces Description Family Room
- Year Built 1988
- Stories One
Neighborhood & Schools
- Subdivision Heritage Hills
- Elementary School Long Cane
- Middle School Long Cane
- High School Troup County
Financial Information
- Parcel ID 0803 003135


 All information is deemed reliable but not guaranteed accurate. Such Information being provided is for consumers' personal, non-commercial use and may not be used for any purpose other than to identify prospective properties consumers may be interested in purchasing.
All information is deemed reliable but not guaranteed accurate. Such Information being provided is for consumers' personal, non-commercial use and may not be used for any purpose other than to identify prospective properties consumers may be interested in purchasing.