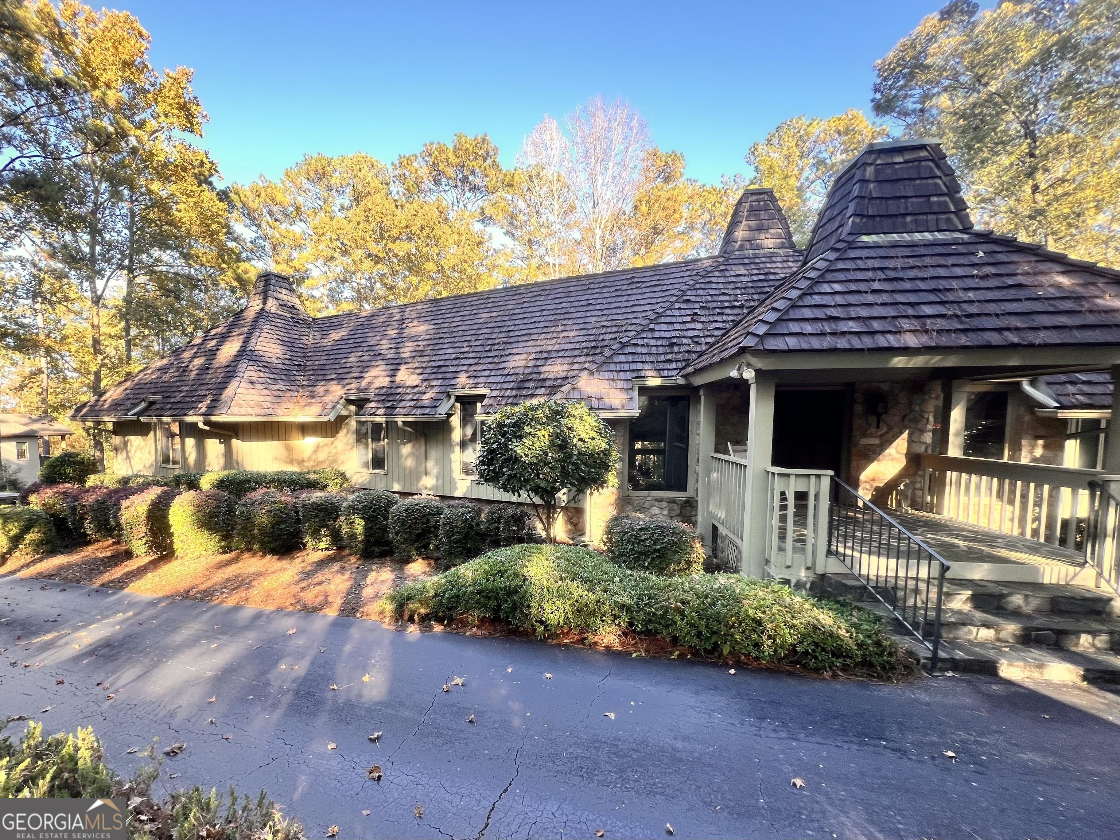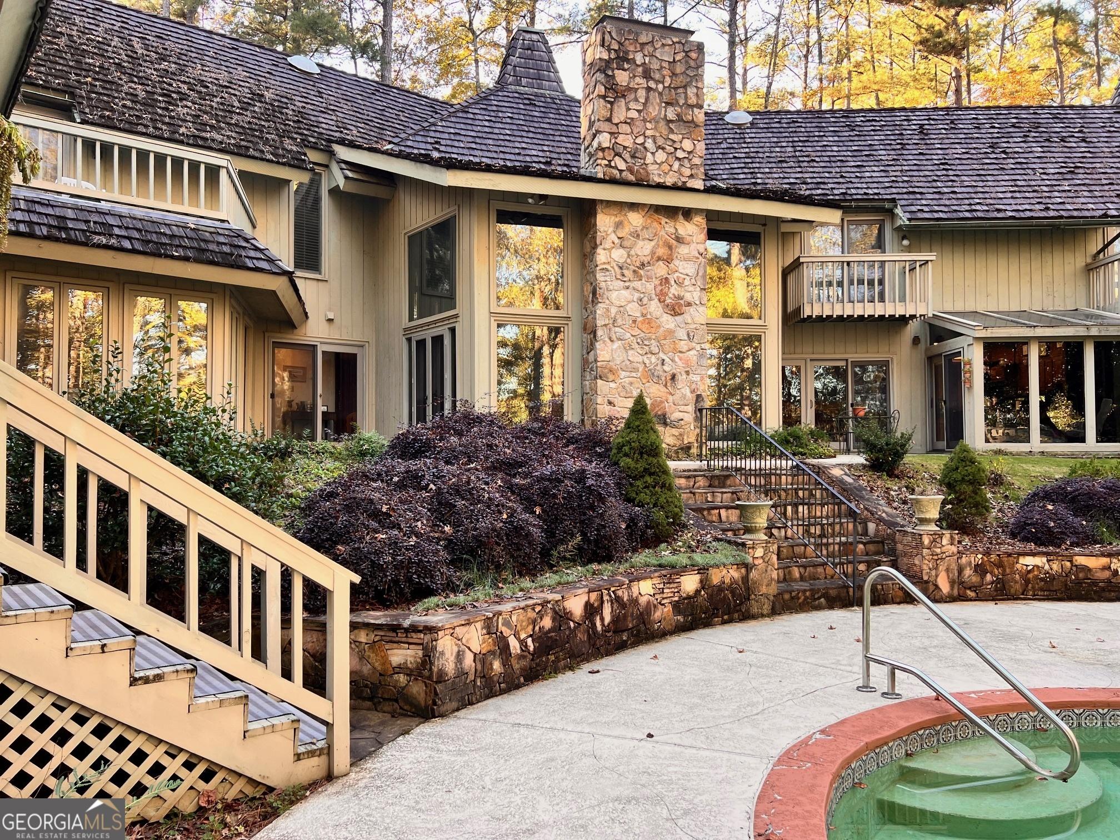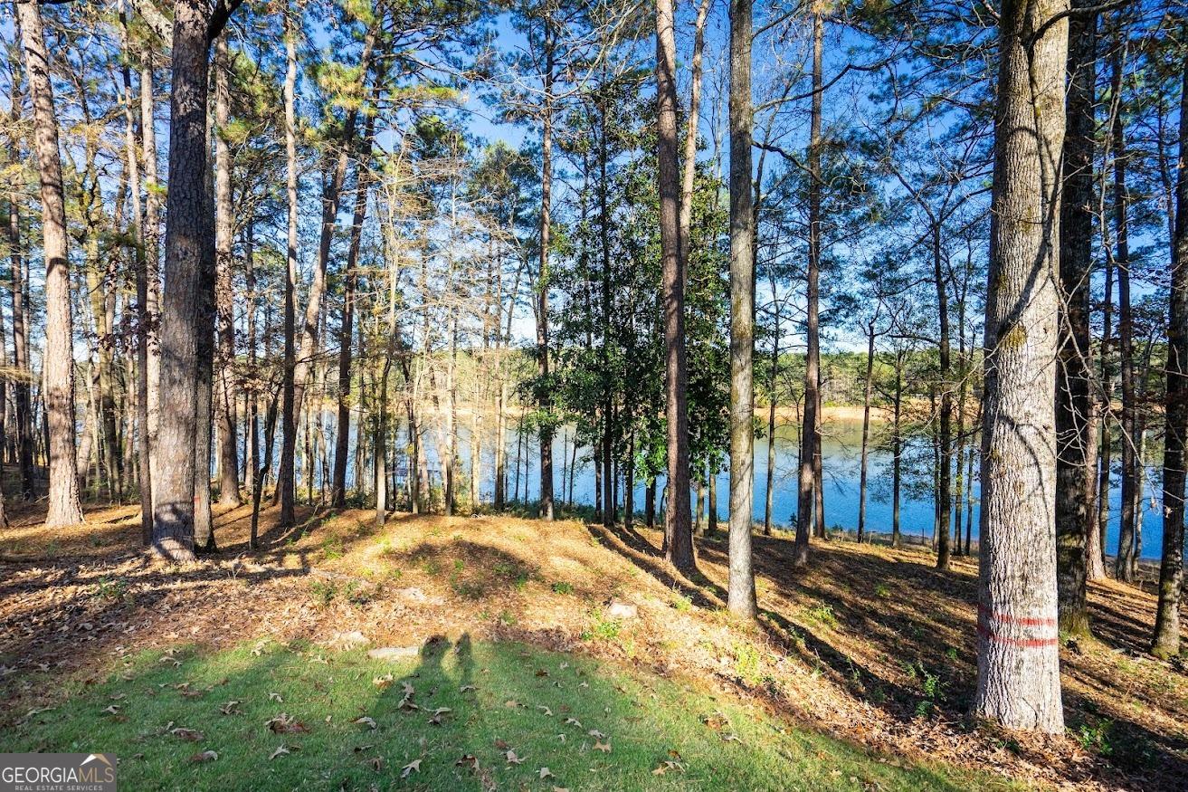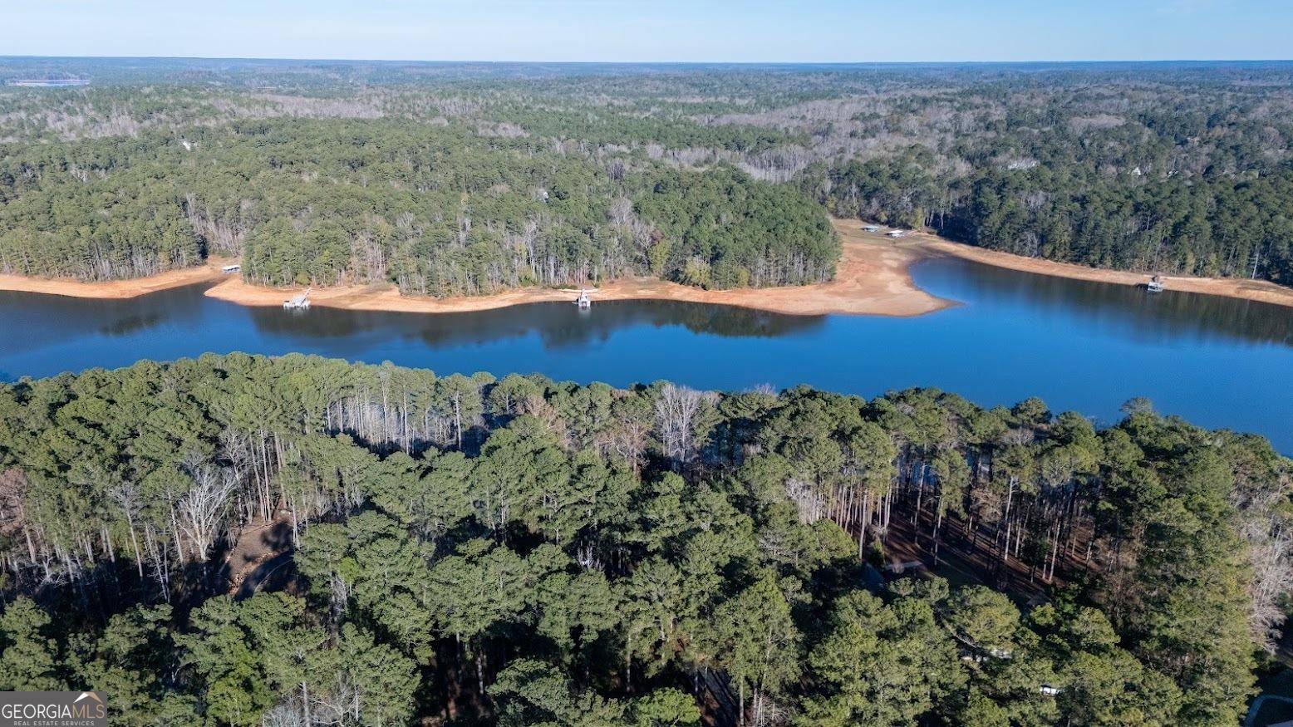Loading
Waterfront
116 deal drive, lagrange ga 30240
Lagrange, GA 30240
$975,000
5 BEDS 6 BATHS
5,412 SQFT1.76 AC LOTResidential - Single Family
Waterfront




Bedrooms 5
Total Baths 6
Full Baths 6
Square Feet 5412
Acreage 1.77
Status Active
MLS # 10641351
County Troup
More Info
Category Residential - Single Family
Status Active
Square Feet 5412
Acreage 1.77
MLS # 10641351
County Troup
Experience timeless elegance and lakeside living at its finest. Perfectly situated on a deep-water lot in one of LaGrange's most desirable lakefront communities, this one-of-a-kind home combines lodge-style architecture with modern luxury. Featuring 5 bedrooms and 6 full baths, this custom home spans over 5,400 square feet and showcases stunning craftsmanship throughout. Enjoy two luxurious primary suites-each with private balconies, walk-in closets, and stone fireplaces. The grand vaulted living room with floor-to-ceiling windows offers panoramic views of West Point Lake, while the chef's kitchen and formal dining area make entertaining effortless. French doors open from nearly every room to the patio, pool, and lakefront, creating a seamless indoor-outdoor flow. The backyard retreat includes a gunite pool, extensive stone hardscape, lush landscaping, and a private tennis court. Additional features include a wet bar and game room, office/study, two-car garage, spiral staircase, and skylit baths with whirlpool tub. Just minutes from downtown yet perfectly private, this is the ultimate lakefront sanctuary-where every day feels like a getaway.
Location not available
Exterior Features
- Style Rustic, Craftsman
- Construction Single Family
- Siding Stone, Wood Siding
- Roof Wood
- Garage Yes
- Garage Description Guest, Garage, Parking Pad, Kitchen Level, Side/Rear Entrance
- Water Public
- Sewer Septic Tank
- Lot Description Private, Sloped
Interior Features
- Appliances Dryer, Gas Water Heater, Ice Maker, Refrigerator, Washer
- Heating Central
- Cooling Central Air
- Basement None
- Fireplaces Description Family Room, Gas Starter, Living Room, Masonry, Master Bedroom
- Living Area 5,412 SQFT
- Year Built 1976
- Stories Two
Neighborhood & Schools
- Subdivision Wildwood/Cameron Mill/Jackson Creek
- Elementary School Hollis Hand
- Middle School Gardner Newman
- High School Lagrange
Financial Information
- Parcel ID 0701 000031
Additional Services
Internet Service Providers
Listing Information
Listing Provided Courtesy of J.T. Jones & Associates Realty - sue.downs@jtjonesrealty.com
 © 2026 Georgia MLS. All rights reserved. Information deemed reliable but not guaranteed.
© 2026 Georgia MLS. All rights reserved. Information deemed reliable but not guaranteed.Listing data is current as of 03/02/2026.


 All information is deemed reliable but not guaranteed accurate. Such Information being provided is for consumers' personal, non-commercial use and may not be used for any purpose other than to identify prospective properties consumers may be interested in purchasing.
All information is deemed reliable but not guaranteed accurate. Such Information being provided is for consumers' personal, non-commercial use and may not be used for any purpose other than to identify prospective properties consumers may be interested in purchasing.