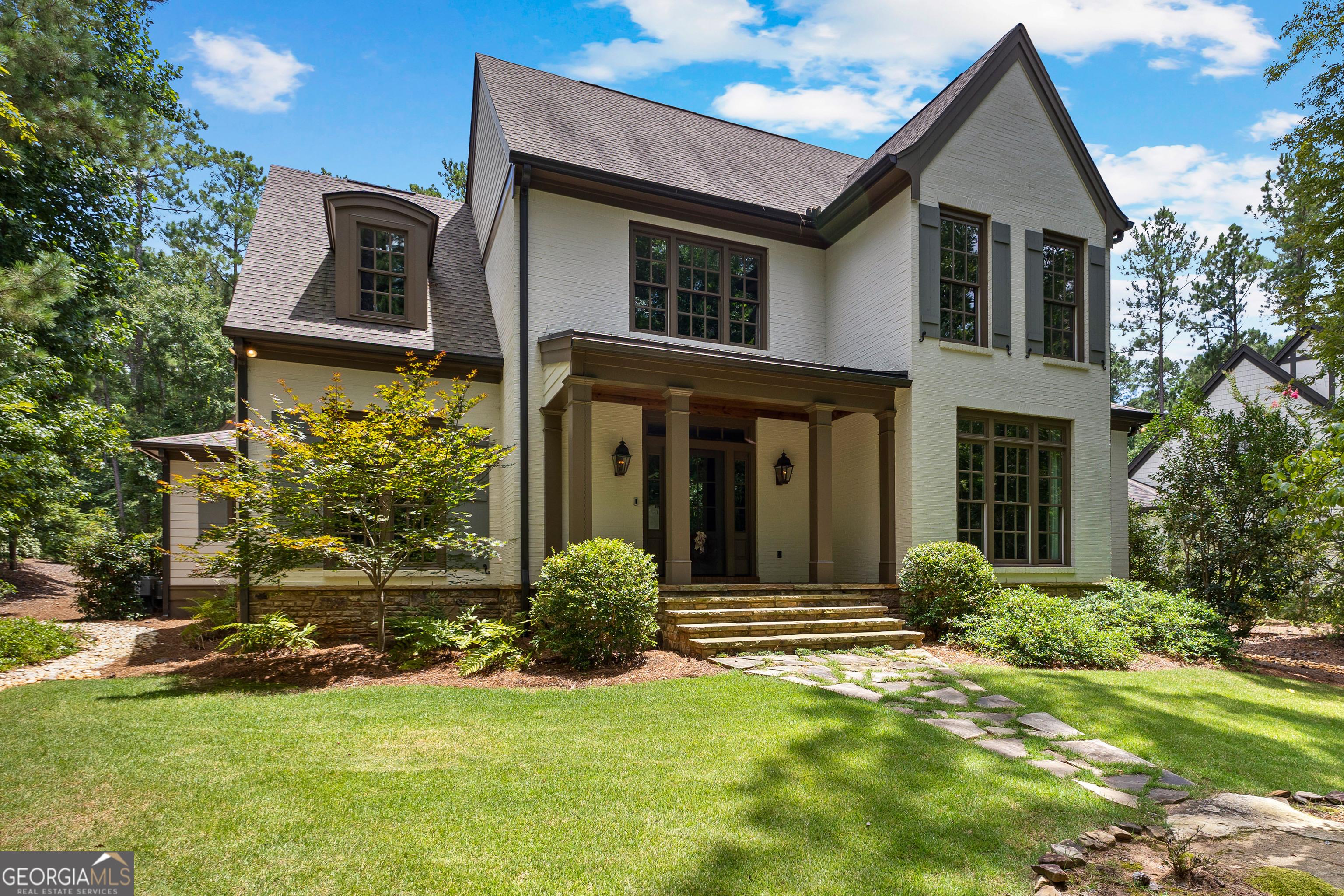104 lakeland drive, lagrange ga 30240
Lagrange, GA 30240
4 BEDS 3-Full 1-Half BATHS
0.5 AC LOTResidential - Single Family

Bedrooms 4
Total Baths 4
Full Baths 3
Acreage 0.5
Status Off Market
MLS # 10586362
County Troup
More Info
Category Residential - Single Family
Status Off Market
Acreage 0.5
MLS # 10586362
County Troup
Charming Cottage-Style Home in Highland Park Located in the desirable Highland Park subdivision and zoned for Hollis Hand School District, this 4-bedroom, 3.5-bath home offers 3,378 sq ft of stylish living on a private 1/2-acre lot. Inside, the open floor plan features oak hardwood flooring, a large master suite with vaulted and beamed ceilings, additional guest bedroom and full bath on the main level. The kitchen is a chef's dream with Viking Appliances, granite/quartz countertops, 48-inch gas range with double convection ovens, pot filler, walk in pantry, and a cocktail bar area/butlers pantry. A spacious laundry room, walk out attic space for additional storage and 2-car garage add to the home's functionality. Outside, enjoy the cozy outdoor fireplace, covered back porch, stone front porch, and a quietly tucked-away setting-perfect for relaxing or entertaining. Easy access to Highland Country Club and Community Dock on West Point Lake.
Location not available
Exterior Features
- Style Bungalow/Cottage
- Construction Single Family
- Siding Brick, Concrete, Stone
- Roof Composition
- Garage Yes
- Garage Description Attached
- Water Public
- Sewer Public Sewer
- Lot Description Level, Private
Interior Features
- Appliances Dishwasher, Disposal, Double Oven, Gas Water Heater, Ice Maker, Microwave, Range, Refrigerator, Stainless Steel Appliance(s), Tankless Water Heater
- Heating Central, Natural Gas
- Cooling Central Air
- Basement None
- Fireplaces Description Family Room, Outside
- Year Built 2017
- Stories Two
Neighborhood & Schools
- Subdivision Highland Park
- Elementary School Hollis Hand
- Middle School Gardner Newman
- High School Lagrange
Financial Information
- Parcel ID 0623 001003


 All information is deemed reliable but not guaranteed accurate. Such Information being provided is for consumers' personal, non-commercial use and may not be used for any purpose other than to identify prospective properties consumers may be interested in purchasing.
All information is deemed reliable but not guaranteed accurate. Such Information being provided is for consumers' personal, non-commercial use and may not be used for any purpose other than to identify prospective properties consumers may be interested in purchasing.