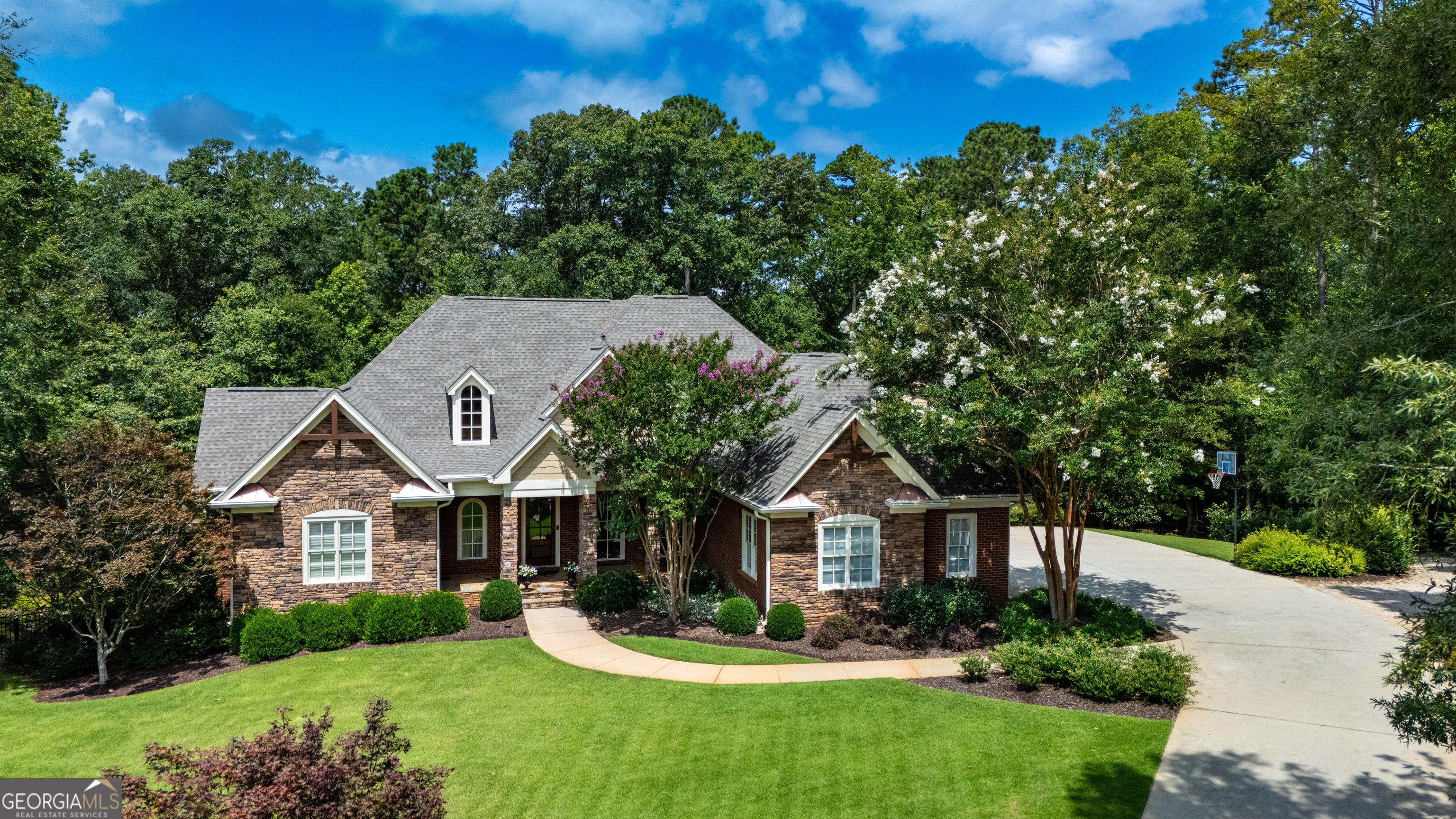100 lakeshore pointe, lagrange ga 30240
Lagrange, GA 30240
6 BEDS 4-Full 3-Half BATHS
1.2 AC LOTResidential - Single Family

Bedrooms 6
Total Baths 6
Full Baths 4
Acreage 1.2
Status Off Market
MLS # 10571725
County Troup
More Info
Category Residential - Single Family
Status Off Market
Acreage 1.2
MLS # 10571725
County Troup
Located in the desirable Highland Community, this stunning 5,250 sq ft home is situated on 1.2 acres with breathtaking views of West Point Lake just steps away. SCROLL DOWN TO CHECK OUT THE VIDEO TOUR! This lakefront retreat showcases a peaceful backyard and saltwater pool, just steps away from the private dock on West Point Lake. Step inside to find elegant living spaces with vaulted ceilings, hardwood floors, and a spacious screened-in back porch overlooking the lake, perfect for hosting large gatherings or enjoying a quiet sunset over the lake. The generous kitchen has two ovens, stainless steel appliances, granite counters, and a 12 ft island. Downstairs, a second entertaining space has a living room with space for a pool table, another 1/2 bathroom, and a bar that makes pool parties a breeze. Three of the bedrooms are on the main floor, including the large primary suite with a second laundry room. Upstairs are two additional bedrooms containing a large space for a playroom or craft area. Downstairs, a secondary suite offers private space for guests or teens. Outside, you'll find manicured landscaping that complements the outdoor living spaces. The fenced backyard features an in-ground saltwater pool with a 50-ft lap lane, a hot tub, and natural gas outdoor fireplace. The pool house offers a dining area with vaulted tongue-and-groove ceilings, as well as a 1/2 bath and outdoor shower. Steps away, the private dock is ready for water sports with a 12 x 22 boat slip and two ports for Seadoos or personal watercraft. To make life easier, the home has practical touches like water-resistant flooring on the pool level and abundant storage space. In addition to a 3-car garage, the property includes a second storage space with an automatic garage door usable for watercrafts or a workshop. Live on a permanent vacation just minutes from vibrant downtown LaGrange. Golf and tennis are less than a mile away at Highland Country Club, and The Thread trail is a 1-mile walk from your front door. For a night out, an easy 10-minute drive will take you to downtown LaGrange's restaurants, award-winning breweries, Sweetland Amphitheatre, and LaGrange College. Schedule your private tour today and experience this one-of-a-kind home for yourself.
Location not available
Exterior Features
- Style Traditional
- Construction Single Family
- Siding Brick, Stone
- Exterior Dock, Gas Grill, Sprinkler System
- Roof Composition
- Garage Yes
- Garage Description Garage, Attached, Garage Door Opener, Side/Rear Entrance
- Water Public
- Sewer Public Sewer
- Lot Description Corner Lot, Sloped
Interior Features
- Appliances Convection Oven, Dishwasher, Dryer, Gas Water Heater, Microwave, Range, Oven, Refrigerator, Stainless Steel Appliance(s), Tankless Water Heater, Washer
- Heating Central
- Cooling Ceiling Fan(s), Central Air, Zoned
- Basement Bath Finished, Daylight, Exterior Entry, Interior Entry, Partial
- Year Built 2008
- Stories Three Or More
Neighborhood & Schools
- Subdivision Highlands
- Elementary School Hollis Hand
- Middle School Gardner Newman
- High School Lagrange
Financial Information
- Parcel ID 0623 000003J


 All information is deemed reliable but not guaranteed accurate. Such Information being provided is for consumers' personal, non-commercial use and may not be used for any purpose other than to identify prospective properties consumers may be interested in purchasing.
All information is deemed reliable but not guaranteed accurate. Such Information being provided is for consumers' personal, non-commercial use and may not be used for any purpose other than to identify prospective properties consumers may be interested in purchasing.