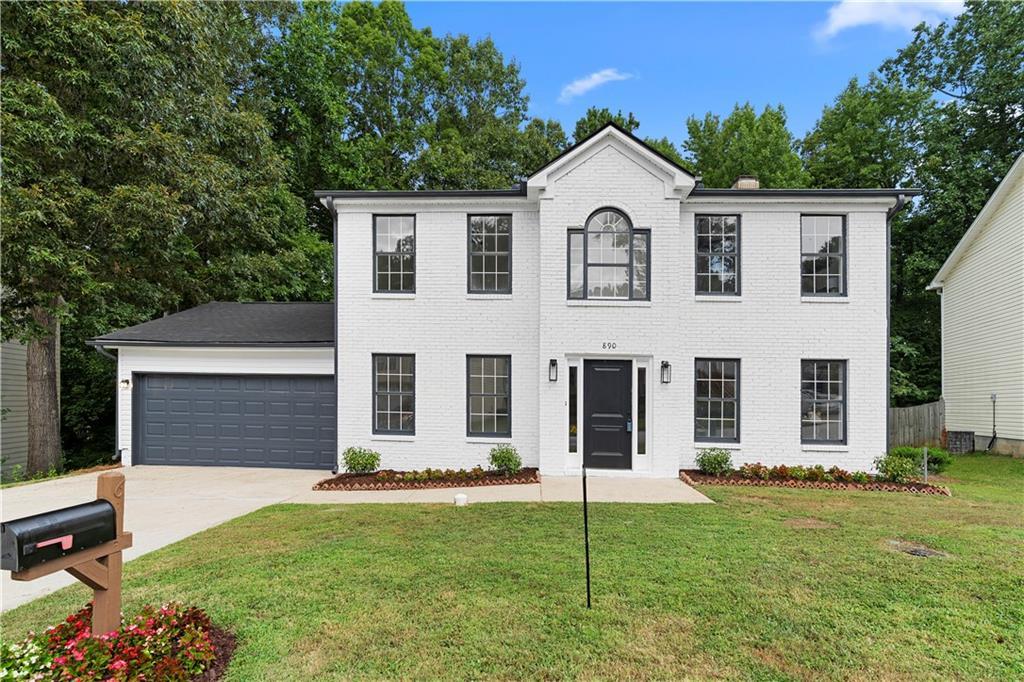890 stonebridge crescent
Lithonia, GA 30058
5 BEDS 3-Full BATHS
0.56 AC LOTResidential - Single Family

Bedrooms 5
Total Baths 3
Full Baths 3
Acreage 0.57
Status Off Market
MLS # 7618402
County Dekalb
More Info
Category Residential - Single Family
Status Off Market
Acreage 0.57
MLS # 7618402
County Dekalb
Welcome to this fully renovated 5-bedroom, 3-bath gem tucked away in a quiet residential neighborhood of Lithonia, GA. This spacious home offers an open floor plan with generous living and entertaining areas, combining style, comfort, and functionality. Featuring a brand new roof, new HVAC system, stainless steel appliances, high-end quartz countertops, luxury vinyl plank flooring, new carpet, and modern lighting and fixtures throughout, this home is move-in ready. The thoughtfully designed layout includes a full bedroom and bath on the main level, plus four additional bedrooms upstairs—including an oversized primary suite with a walk-in closet and private bath. The bright, open kitchen flows seamlessly into the dining and family room areas, creating an ideal space for everyday living and gatherings. Upstairs, a conveniently located laundry room adds to the home’s practical appeal. Step outside to a spacious backyard with a large deck—perfect for morning coffee or outdoor entertaining. Just minutes from The Mall at Stonecrest, local shopping, parks, schools, and major highways, this move-in ready gem offers the perfect blend of space, style, and everyday convenience. Opportunities like this don’t come around often—schedule a visit today!
Location not available
Exterior Features
- Style Modern, Traditional
- Construction Single Family
- Siding Vinyl Siding
- Exterior Lighting, Private Entrance, Rain Gutters
- Roof Shingle
- Garage Yes
- Garage Description 2
- Water Public
- Sewer Public Sewer
- Lot Description Back Yard, Landscaped, Private, Other
Interior Features
- Appliances Dishwasher, Disposal, Electric Range, Range Hood, Refrigerator, Other
- Heating Central
- Cooling Ceiling Fan(s), Central Air
- Basement None
- Fireplaces Description None
- Year Built 1998
- Stories Two
Neighborhood & Schools
- Subdivision Stonebridge Woods West
- Elementary School Rock Chapel
- Middle School Stephenson
- High School Stephenson
Financial Information
- Parcel ID 16 161 01 349


 All information is deemed reliable but not guaranteed accurate. Such Information being provided is for consumers' personal, non-commercial use and may not be used for any purpose other than to identify prospective properties consumers may be interested in purchasing.
All information is deemed reliable but not guaranteed accurate. Such Information being provided is for consumers' personal, non-commercial use and may not be used for any purpose other than to identify prospective properties consumers may be interested in purchasing.