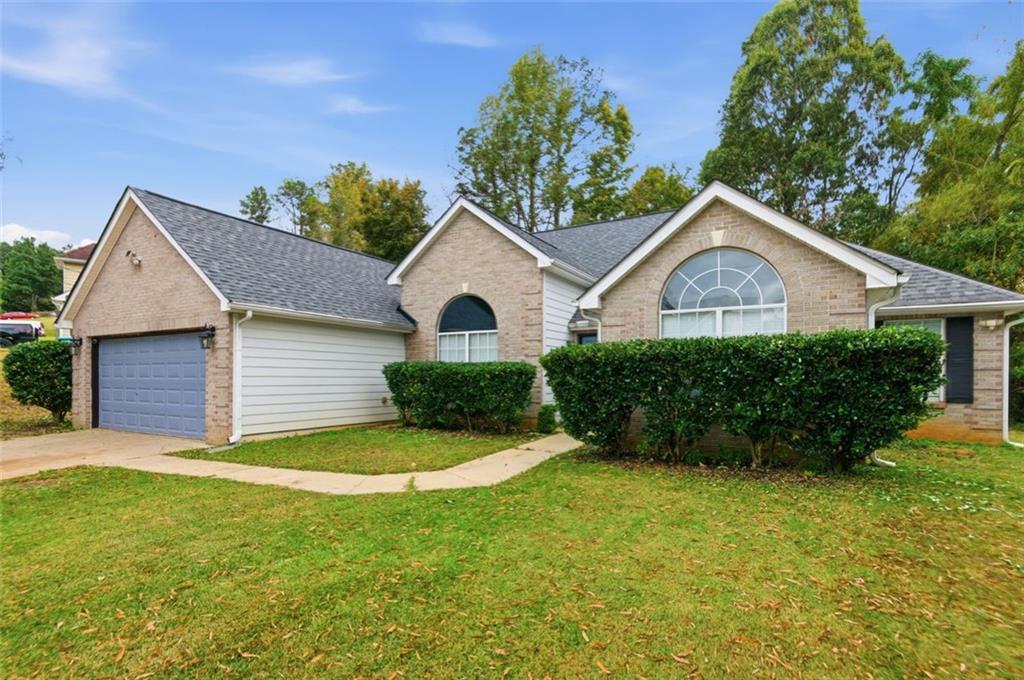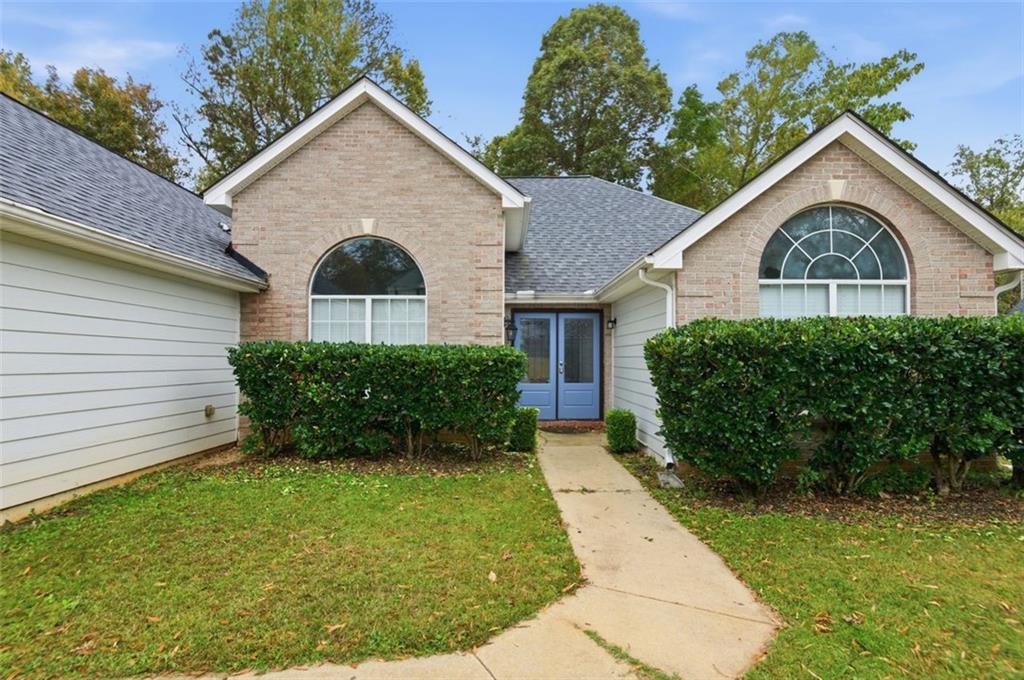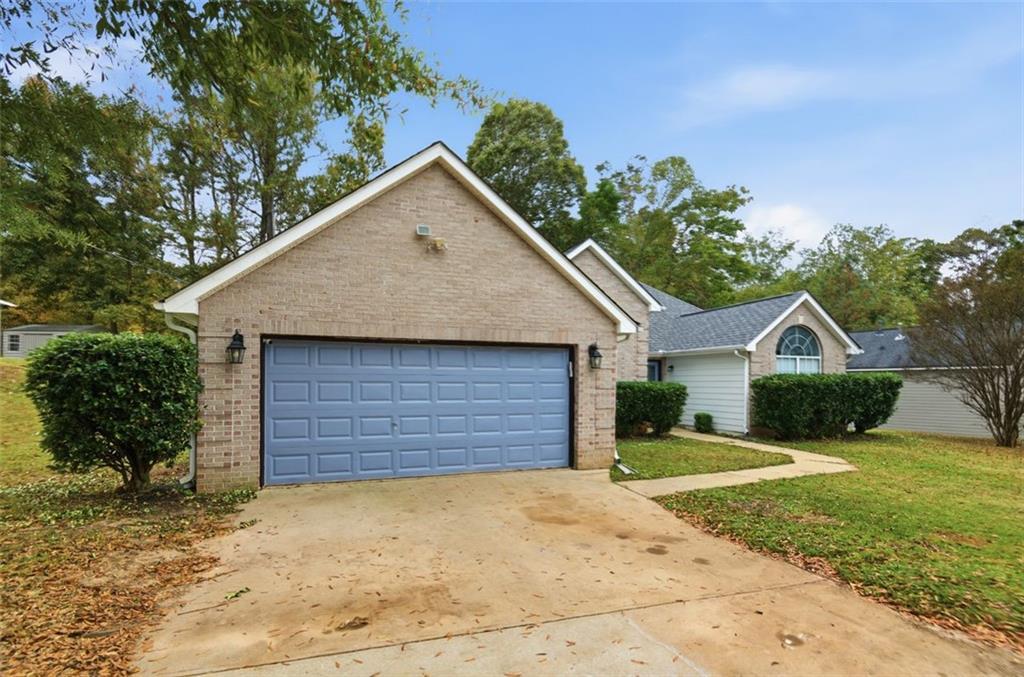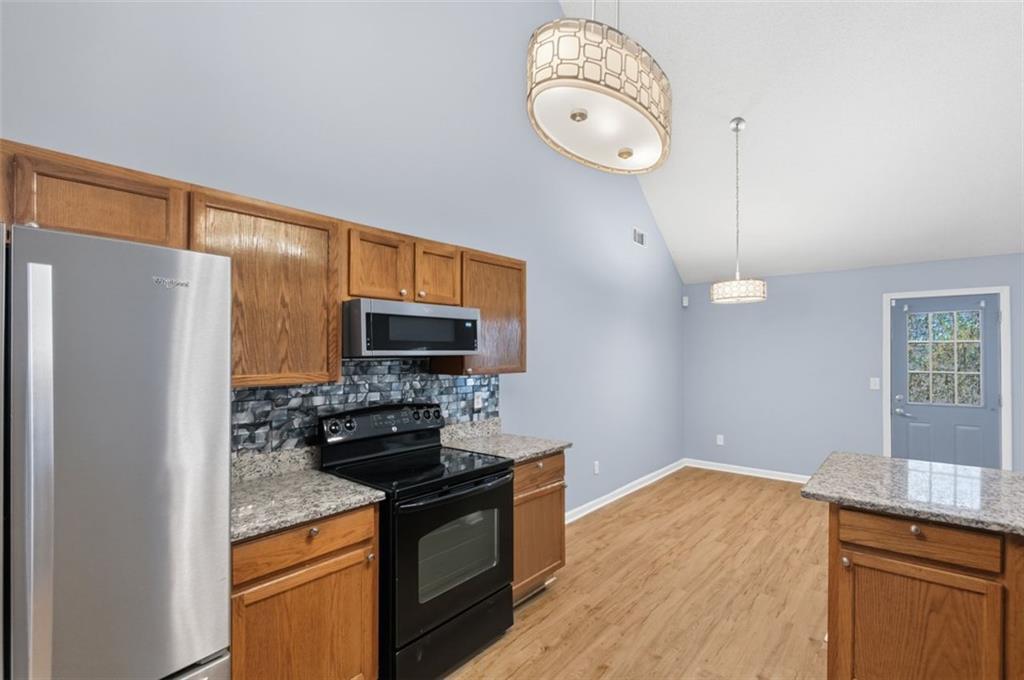Lake Homes Realty
1-866-525-34663191 mineral ridge lane
Stone Mountain, GA 30087
$385,000
4 BEDS 3 BATHS
2,343 SQFT0.37 AC LOTResidential - Single Family




Bedrooms 4
Total Baths 3
Full Baths 3
Square Feet 2343
Acreage 0.37
Status Active
MLS # 7668901
County Gwinnett
More Info
Category Residential - Single Family
Status Active
Square Feet 2343
Acreage 0.37
MLS # 7668901
County Gwinnett
Welcome to 3191 Mineral Ridge Lane, Stone Mountain, GA 30087
Discover the perfect combination of comfort, modern design, and convenience in this beautifully maintained 4-bedroom, 3-bathroom ranch-style home located in a well-established Stone Mountain neighborhood within the highly regarded Gwinnett County school district.
This one-story home with a modern touch features an open-concept floor plan with a spacious living area that flows seamlessly into a large dining room—ideal for family gatherings and entertaining. The modern kitchen overlooks the main living space, creating a bright and inviting atmosphere.
The large master suite offers vaulted ceilings, a huge walk-in closet, and a private ensuite bathroom. Two additional bedrooms are connected by a Jack-and-Jill bathroom, a perfect setup for families or guests. All bedrooms feature vaulted ceilings for an airy, open feel. Highly Motivated Seller.
Enjoy Luxury Vinyl Plank flooring in the main areas and plush carpet in the bedrooms, along with a separate oversized laundry room, two-car garage, and an included security system for added peace of mind.
Located just minutes from the highly sought-out Stone Mountain Park, this home provides quick access to outdoor recreation, hiking trails, and scenic beauty while remaining close to shopping, dining, and major highways.
Move-in ready and full of charm, this property offers the best of modern living in a peaceful, established community.
Location not available
Exterior Features
- Style Ranch
- Construction Single Family
- Siding Brick Front, Cement Siding
- Exterior Private Yard
- Roof Composition
- Garage Yes
- Garage Description 2
- Water Public
- Sewer Public Sewer
- Lot Description Level
Interior Features
- Appliances Gas Water Heater, Microwave, Refrigerator, Dishwasher, Disposal, Electric Range
- Heating Central, Forced Air
- Cooling Central Air, Electric
- Basement None
- Fireplaces Description Gas Starter
- Living Area 2,343 SQFT
- Year Built 2002
- Stories One
Neighborhood & Schools
- Subdivision Rockbridge Place
- Elementary School Annistown
- Middle School Shiloh
- High School Shiloh
Financial Information
- Parcel ID R6025 208
Additional Services
Internet Service Providers
Listing Information
Listing Provided Courtesy of Epique Realty - (770) 318-1425
Listing data is current as of 12/23/2025.


 All information is deemed reliable but not guaranteed accurate. Such Information being provided is for consumers' personal, non-commercial use and may not be used for any purpose other than to identify prospective properties consumers may be interested in purchasing.
All information is deemed reliable but not guaranteed accurate. Such Information being provided is for consumers' personal, non-commercial use and may not be used for any purpose other than to identify prospective properties consumers may be interested in purchasing.