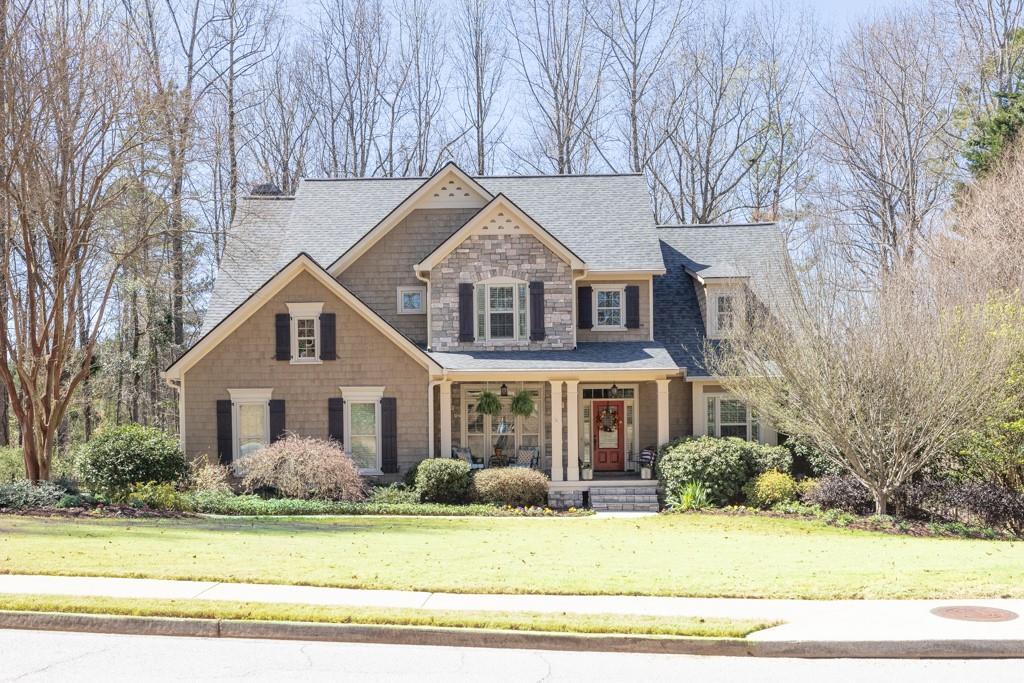547 sterling water drive
Monroe, GA 30655
4 BEDS 3-Full 1-Half BATHS
0.6 AC LOTResidential - Single Family

Bedrooms 4
Total Baths 4
Full Baths 3
Acreage 0.6
Status Off Market
MLS # 7543403
County Walton
More Info
Category Residential - Single Family
Status Off Market
Acreage 0.6
MLS # 7543403
County Walton
Freshly painted living areas! Great opportunity to be in the desirable Lakeshore Estates community! Walnut Grove Schools! This stunning home features beautiful hardwood floors that flow throughout the open concept living spaces. There is an inviting foyer with attached formal dining room. Large living room with soaring vaulted ceilings, beautiful stone fireplace, & lots of natural light! The kitchen is perfect for entertaining and features double ovens, stainless steel appliances, granite counters, and eat in area! Enjoy the cozy keeping room with fireplace and built in bookshelves, making it a great spot for visiting with company or relaxing up to the fire with a book! Also on the main level is the laundry room, half bath, and the oversized primary bedroom with attached closet and en-suite. The primary bathroom has double vanities, separate shower and tub & vaulted ceilings. Upstairs there are three bedrooms with large closets and two full bathrooms. The basement is a blank canvas and could be finished to add additional living space, bedrooms, game room, or theater! Massive back deck for grilling or entertaining overlooking your large, fenced in back yard! The owner has added smart switches and thermostats, making this home smart and easy to manipulate lights and temperature with just your phone or voice! Welcome to 547 Sterling Water Drive!!
Location not available
Exterior Features
- Style Craftsman, Traditional
- Construction Single Family
- Siding HardiPlank Type, Stone
- Exterior Private Yard, Rain Gutters, Rear Stairs
- Roof Composition, Shingle
- Garage Yes
- Garage Description 2
- Water Public
- Sewer Septic Tank
- Lot Description Back Yard, Front Yard, Sprinklers In Front
Interior Features
- Appliances Dishwasher
- Heating Central, Forced Air
- Cooling Central Air, Electric
- Basement Exterior Entry, Full, Unfinished
- Fireplaces Description Family Room, Keeping Room
- Year Built 2003
- Stories Two
Neighborhood & Schools
- Subdivision Lakeshore Estates
- Elementary School Walnut Grove - Walton
- Middle School Youth
- High School Walnut Grove
Financial Information
- Parcel ID N064G00000088000


 All information is deemed reliable but not guaranteed accurate. Such Information being provided is for consumers' personal, non-commercial use and may not be used for any purpose other than to identify prospective properties consumers may be interested in purchasing.
All information is deemed reliable but not guaranteed accurate. Such Information being provided is for consumers' personal, non-commercial use and may not be used for any purpose other than to identify prospective properties consumers may be interested in purchasing.