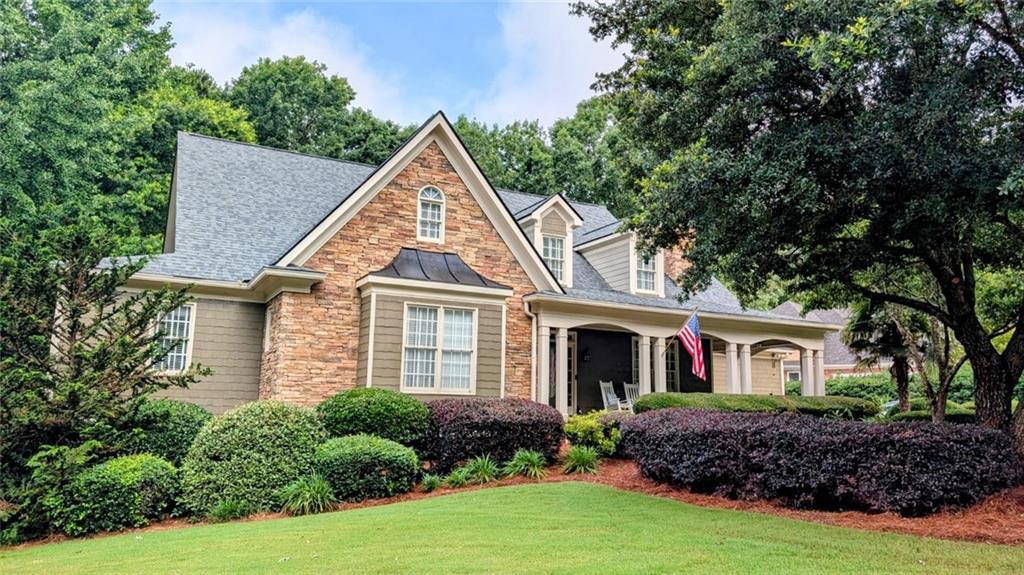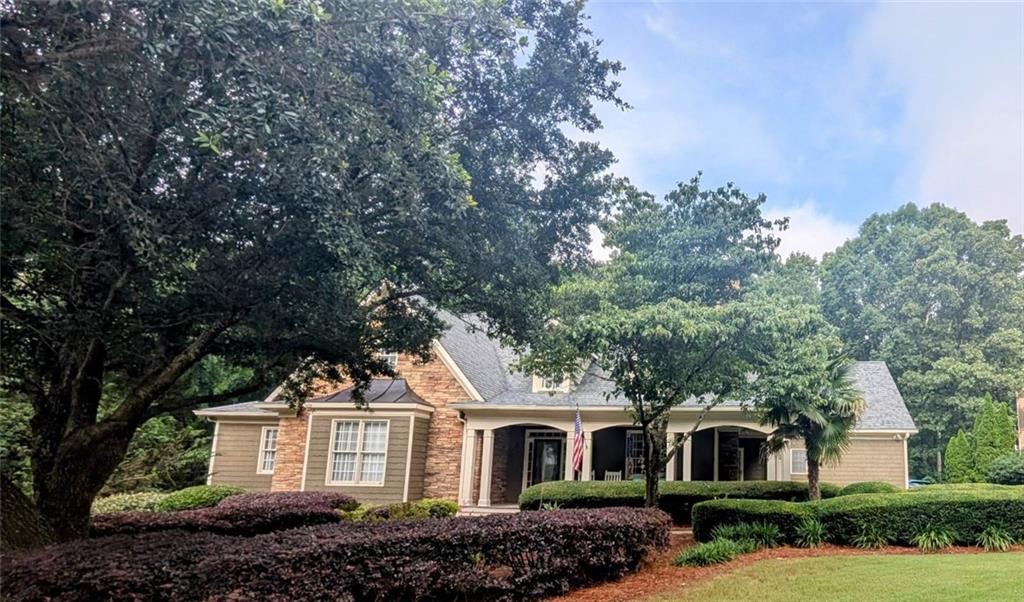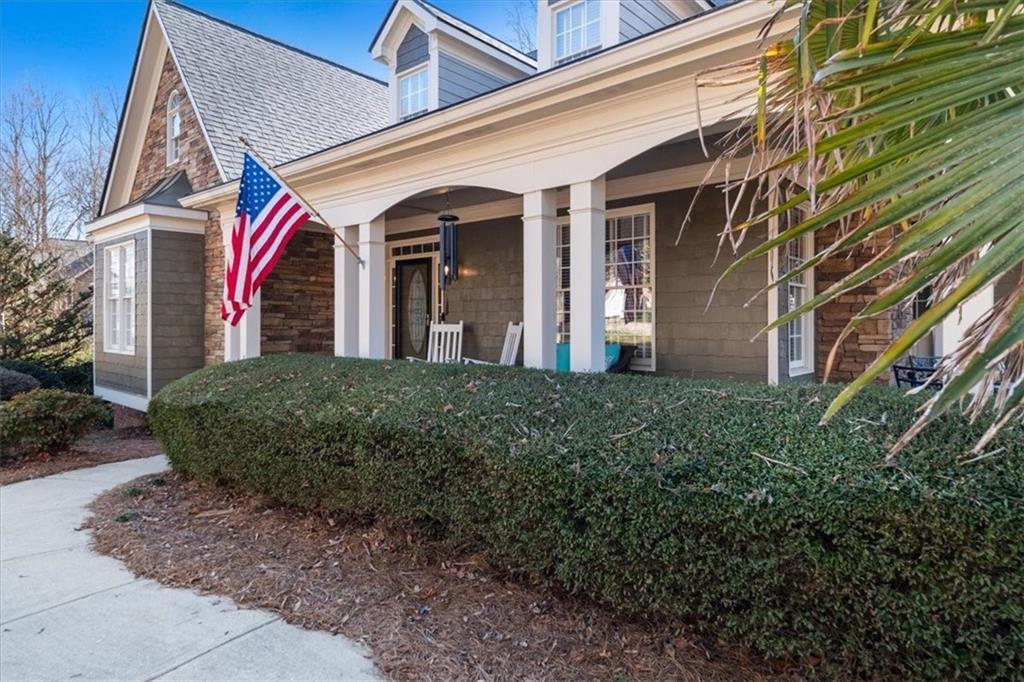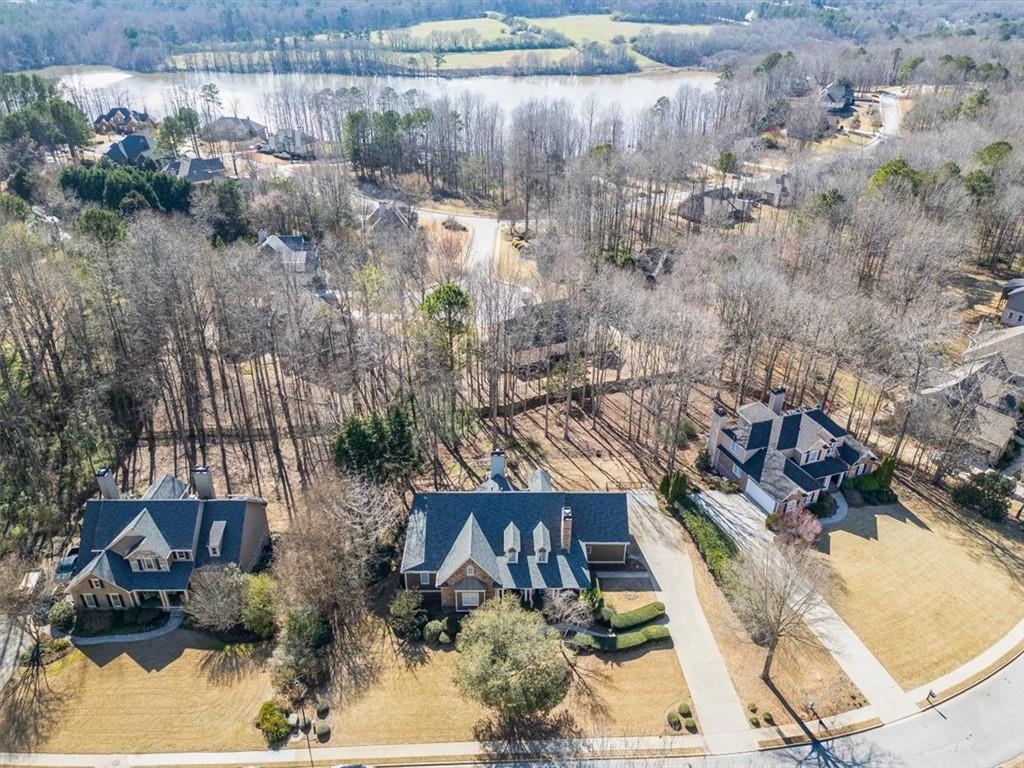Lake Homes Realty
1-866-525-3466543 sterling water drive
Monroe, GA 30655
$699,000
6 BEDS 4.5 BATHS
6,020 SQFT0.66 AC LOTResidential - Single Family




Bedrooms 6
Total Baths 5
Full Baths 4
Square Feet 6020
Acreage 0.66
Status Active
MLS # 7598482
County Walton
More Info
Category Residential - Single Family
Status Active
Square Feet 6020
Acreage 0.66
MLS # 7598482
County Walton
Located in the sought-after Lakeshore Estates community, this stunning 6-bedroom, 4.5-bath home with a fully finished basement offers the perfect blend of luxury, functionality, and lifestyle-complete with lake access, swimming, and tennis, all within the desirable Walnut Grove School District. From the moment you step inside, you'll appreciate the elegant design and thoughtful layout, perfect for both everyday living and entertaining. The open-concept kitchen flows seamlessly into a grand family room and bright breakfast area, creating an inviting space for gatherings. The main level features three bedrooms, including a luxurious owner's suite with a dual vanity, oversized walk-in shower, and garden tub. Upstairs, two more spacious bedrooms and a full bath provide flexibility, with one oversized room perfect for a home office, media room, or game room. Downstairs, the fully finished basement offers endless possibilities with a living area, kitchenette, full bath, a private bedroom, and multiple flex spaces-ideal for a teen/in-law suite, workshop, or home gym. Additional highlights include: Built-in elevator shaft ready for installation or extra storage.Private backyard retreat with a deck and cozy firepit area-perfect for relaxing or entertaining. This is more than just a home-it's a lifestyle opportunity. Don't you forget about this home! Schedule your private showing today and make it yours!
Location not available
Exterior Features
- Style Traditional
- Construction Single Family
- Siding Brick Front, Cedar, Cement Siding
- Exterior Awning(s)
- Roof Shingle
- Garage Yes
- Garage Description 2
- Water Public
- Sewer Septic Tank
- Lot Description Back Yard, Front Yard, Landscaped, Level, Sloped, Wooded
Interior Features
- Appliances Dishwasher, Electric Oven, Gas Cooktop, Gas Water Heater, Microwave
- Heating Central, Natural Gas
- Cooling Ceiling Fan(s), Central Air
- Basement Daylight, Exterior Entry, Finished, Finished Bath, Full
- Fireplaces Description Factory Built, Family Room, Gas Starter, Other Room
- Living Area 6,020 SQFT
- Year Built 2003
- Stories Two
Neighborhood & Schools
- Subdivision Lakeshore Estates
- Elementary School Walnut Grove - Walton
- Middle School Youth
- High School Walnut Grove
Financial Information
- Parcel ID N064G00000087000
Additional Services
Internet Service Providers
Listing Information
Listing Provided Courtesy of Keller Williams Realty Atl Partners - (678) 808-1300
Listing data is current as of 12/07/2025.


 All information is deemed reliable but not guaranteed accurate. Such Information being provided is for consumers' personal, non-commercial use and may not be used for any purpose other than to identify prospective properties consumers may be interested in purchasing.
All information is deemed reliable but not guaranteed accurate. Such Information being provided is for consumers' personal, non-commercial use and may not be used for any purpose other than to identify prospective properties consumers may be interested in purchasing.