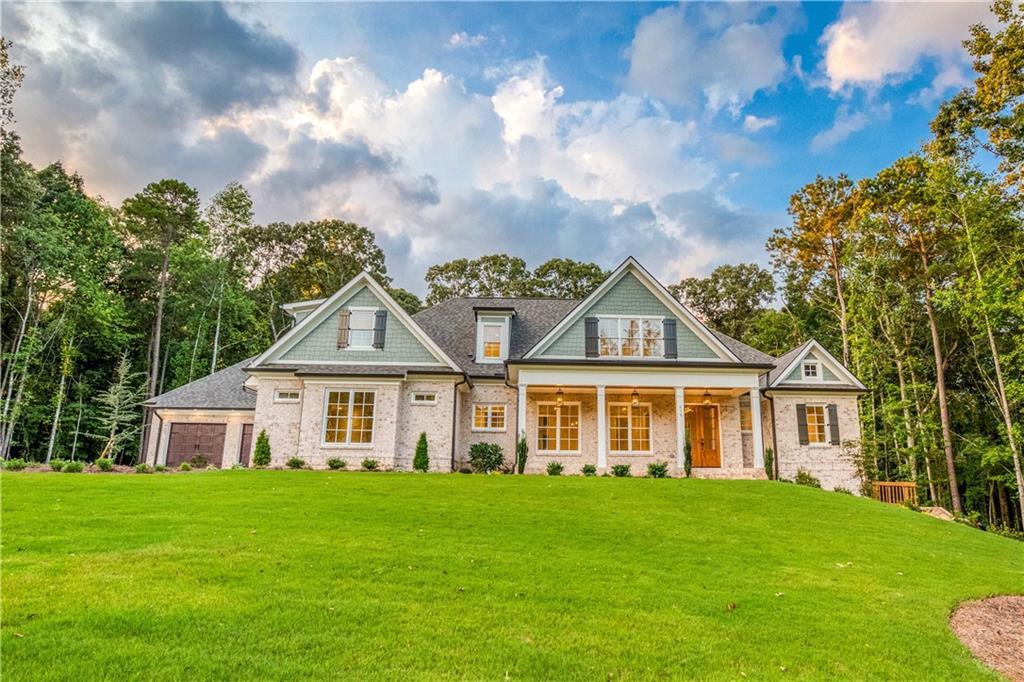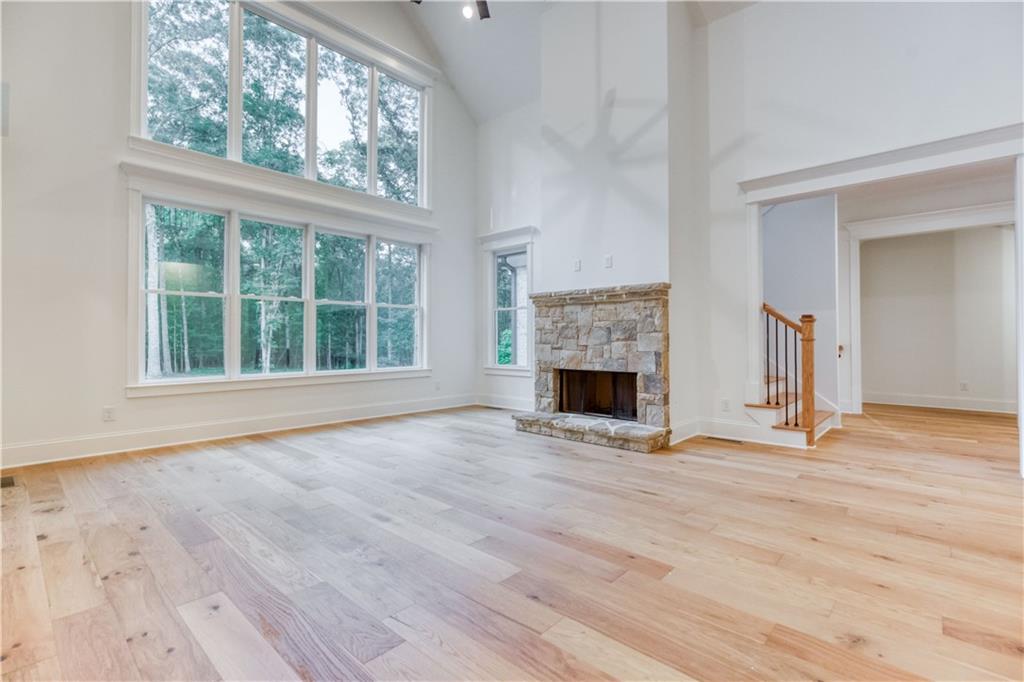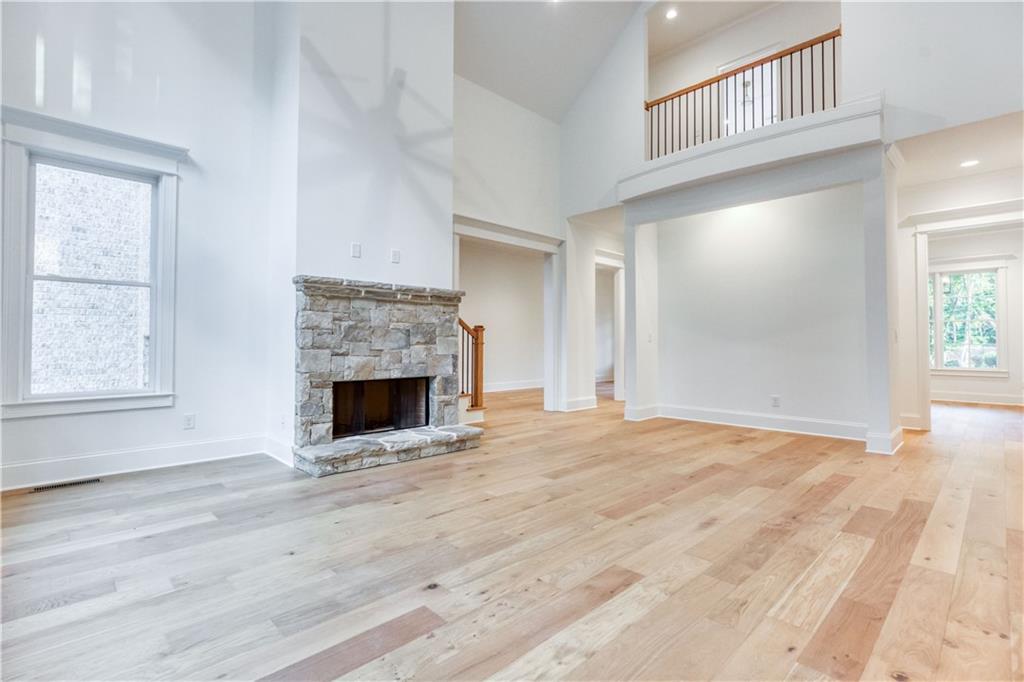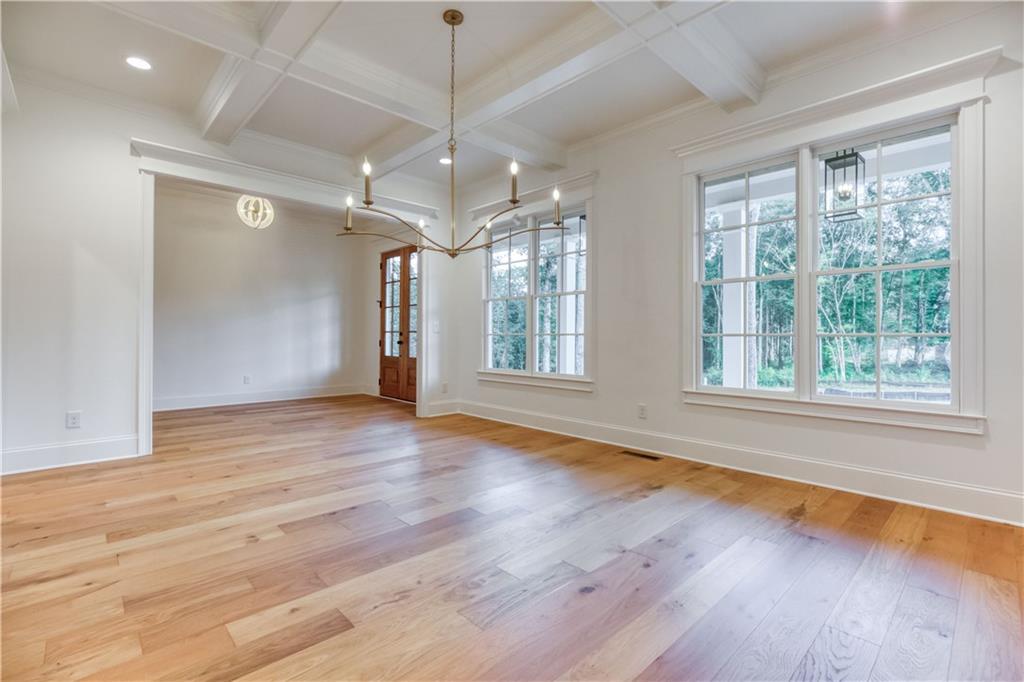Lake Homes Realty
1-866-525-3466410 iroquois court
Covington, GA 30014
$1,185,000
4 BEDS 4.5 BATHS
4,200 SQFT2.28 AC LOTResidential - Single Family




Bedrooms 4
Total Baths 5
Full Baths 4
Square Feet 4200
Acreage 2.29
Status Pending
MLS # 7599568
County Walton
More Info
Category Residential - Single Family
Status Pending
Square Feet 4200
Acreage 2.29
MLS # 7599568
County Walton
Stunning New Construction on 2.29-Acre Lake Lot in Gated Community! Welcome to luxury lake living in this exceptional 4-sides brick home, nestled on a spacious 2.29-acre lot in a gated community featuring a private boat ramp and pavilion. With the option to build your own dock, this lake lot offers the perfect blend of privacy, functionality, and upscale design. This thoughtfully designed home features 4 bedrooms and 4.5 bathrooms with an open floor plan ideal for entertaining. The chef's kitchen is the heart of the home, boasting a large working island, quartz countertops, custom tile backsplash, farmhouse sink, and high-end stainless steel appliances including a gas cooktop, decorative hood, double ovens, microwave, and dishwasher. The main-level owner's suite is a relaxing retreat complete with a soaking tub, large tiled shower, double vanities, and elegant tile flooring. The formal dining room showcases coffered ceilings, while the spacious family room centers around a beautiful stone fireplace and is accented by soaring floor-to-ceiling windows that flood the space with natural light. Upstairs, you'll find three oversized bedrooms, each with its own private en-suite bath. Additional highlights include hardwood, tile, and carpet flooring throughout, a 4-car garage, irrigation system, and landscape lighting for added appeal. This home offers luxury, space, and the lake lifestyle don't miss your chance to make it yours!
Location not available
Exterior Features
- Style Traditional
- Construction Single Family
- Siding Brick 4 Sides, Cement Siding
- Exterior Gas Grill, Private Yard
- Roof Other
- Garage Yes
- Garage Description 4
- Water Public
- Sewer Septic Tank
- Lot Description Back Yard, Cul-De-Sac, Front Yard, Lake On Lot, Landscaped, Private
Interior Features
- Appliances Dishwasher, Double Oven, Gas Cooktop, Microwave, Range Hood, Refrigerator, Self Cleaning Oven
- Heating Electric, Heat Pump, Natural Gas
- Cooling Ceiling Fan(s), Central Air, Electric
- Basement Bath/Stubbed, Daylight, Exterior Entry, Full
- Fireplaces Description Factory Built, Family Room, Gas Starter
- Living Area 4,200 SQFT
- Year Built 2025
- Stories Two
Neighborhood & Schools
- Subdivision Bellemeade At Lake Walton
- Elementary School Walnut Grove - Walton
- Middle School Youth
- High School Walnut Grove
Financial Information
- Parcel ID N064H00000007000
Additional Services
Internet Service Providers
Listing Information
Listing Provided Courtesy of RE/MAX Center - (770) 652-0244
Listing data is current as of 12/07/2025.


 All information is deemed reliable but not guaranteed accurate. Such Information being provided is for consumers' personal, non-commercial use and may not be used for any purpose other than to identify prospective properties consumers may be interested in purchasing.
All information is deemed reliable but not guaranteed accurate. Such Information being provided is for consumers' personal, non-commercial use and may not be used for any purpose other than to identify prospective properties consumers may be interested in purchasing.