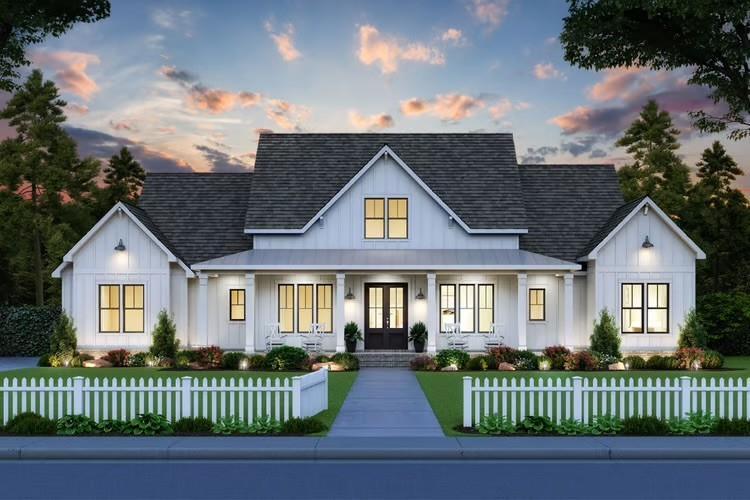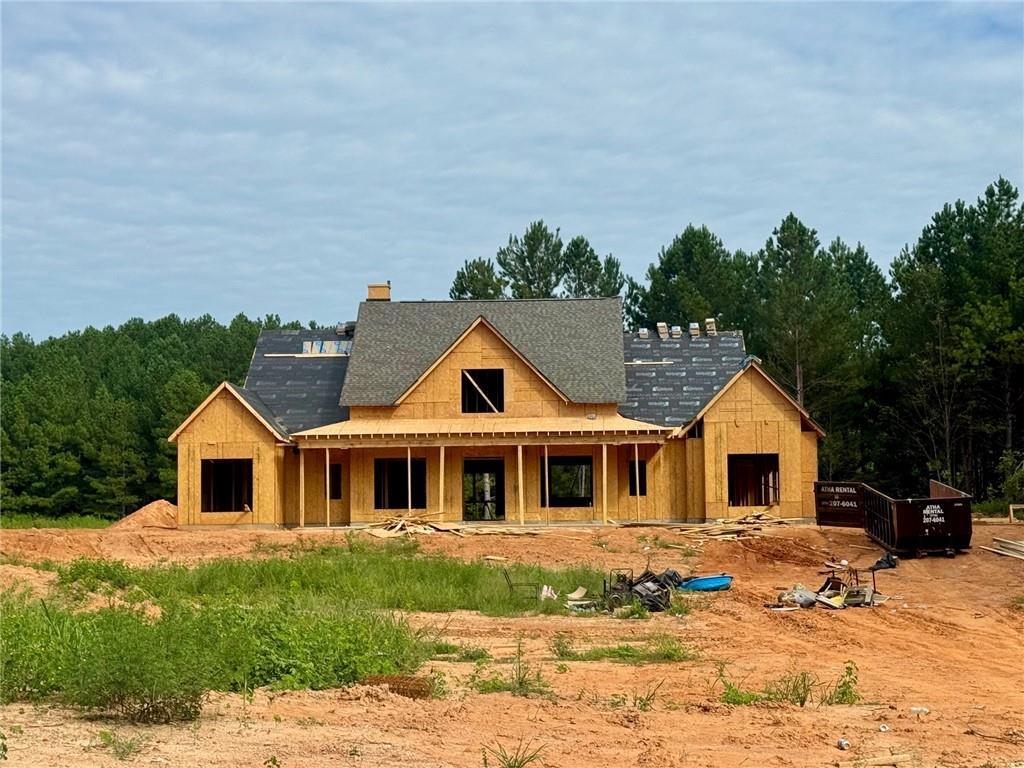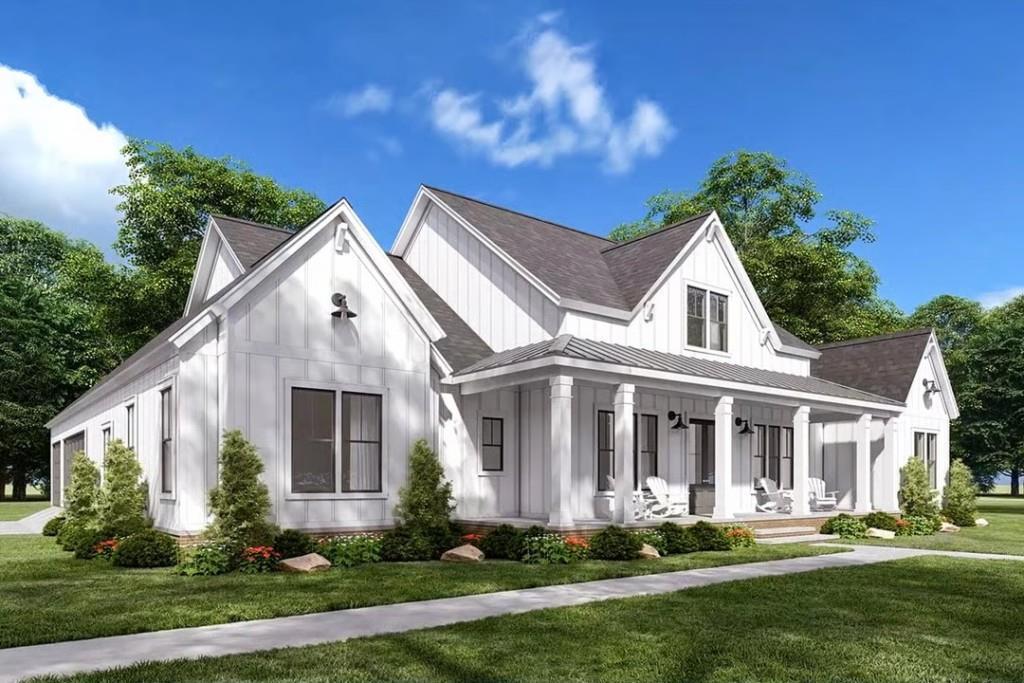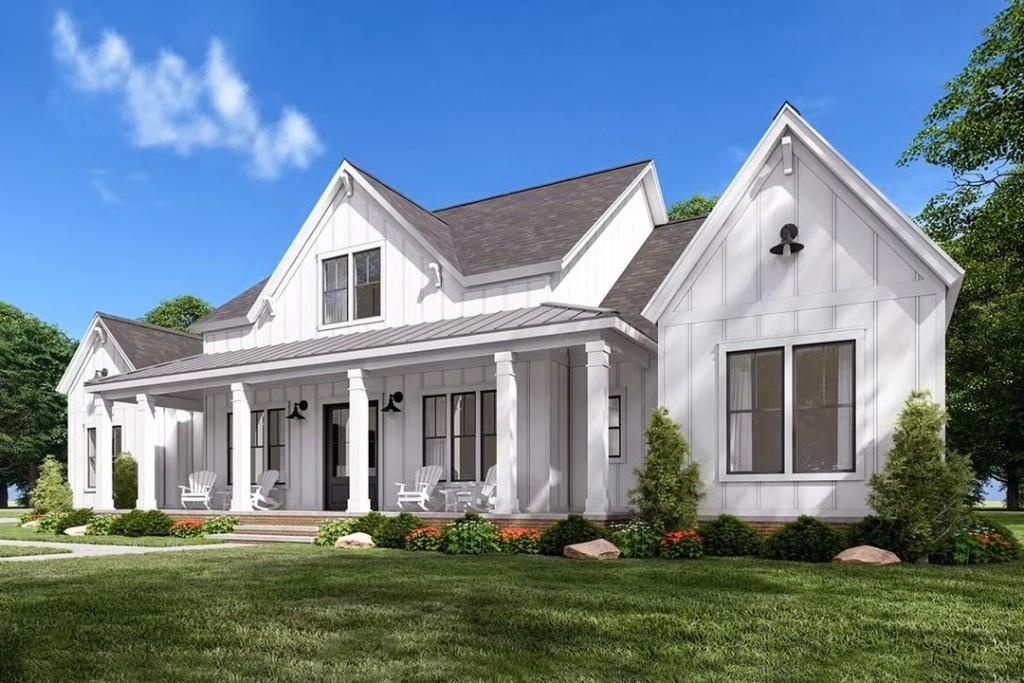Lake Homes Realty
1-866-525-3466172 iroquois court
Covington, GA 30014
$899,000
4 BEDS 4.5 BATHS
3,032 SQFT2.03 AC LOTResidential - Single Family




Bedrooms 4
Total Baths 5
Full Baths 4
Square Feet 3032
Acreage 2.04
Status Active
MLS # 7636293
County Walton
More Info
Category Residential - Single Family
Status Active
Square Feet 3032
Acreage 2.04
MLS # 7636293
County Walton
Welcome to luxury lake living in this gated community featuring lake access, private boat ramp, and gazebo. This exceptional 4-sided brick home sits on a level 2.04-acre lot and offers the perfect blend of elegance and comfort. Inside, you'll find 4 spacious bedrooms on the main level, plus a bonus room with private bath upstairs, a total of 4.5 bathrooms. The open-concept floor plan boasts a soaring vaulted family room, a gourmet kitchen with oversized work island, double ovens, gas cooktop, refrigerator, and so much more. The split-bedroom plan ensures privacy, while hardwood flooring throughout the main living areas and tile in all baths and laundry add timeless style. Enjoy outdoor living on the wraparound porch and covered back patio, perfect for entertaining. Additional features include a 3-car garage, irrigation system, landscape lighting, and a 2-10 builder warranty. Located just minutes from Walnut Grove Schools and George Walton Academy, this home checks every box. Currently in the framing stage, so you still have the opportunity to choose your finishes and make it your own!
Location not available
Exterior Features
- Style Craftsman, Farmhouse, Traditional
- Construction Single Family
- Siding Brick 4 Sides, Concrete
- Exterior Private Yard
- Roof Composition
- Garage Yes
- Garage Description 3
- Water Public
- Sewer Septic Tank
- Lot Description Back Yard, Front Yard, Landscaped, Level, Wooded
Interior Features
- Appliances Dishwasher, Double Oven, Gas Cooktop, Microwave, Range Hood, Refrigerator
- Heating Heat Pump, Natural Gas
- Cooling Ceiling Fan(s), Central Air, Electric
- Basement None
- Fireplaces Description Factory Built, Family Room, Gas Starter, Masonry
- Living Area 3,032 SQFT
- Year Built 2025
- Stories One and One Half
Neighborhood & Schools
- Subdivision Bellemeade at Lake Walton
- Elementary School Walnut Grove - Walton
- Middle School Youth
- High School Walnut Grove
Financial Information
Additional Services
Internet Service Providers
Listing Information
Listing Provided Courtesy of RE/MAX Center - (770) 652-0244
Listing data is current as of 12/07/2025.


 All information is deemed reliable but not guaranteed accurate. Such Information being provided is for consumers' personal, non-commercial use and may not be used for any purpose other than to identify prospective properties consumers may be interested in purchasing.
All information is deemed reliable but not guaranteed accurate. Such Information being provided is for consumers' personal, non-commercial use and may not be used for any purpose other than to identify prospective properties consumers may be interested in purchasing.