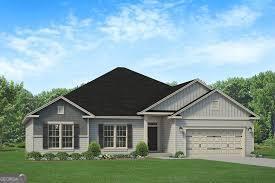Loading
153 harbor drive, macon ga 31220
Macon, GA 31220
$368,650
4 BEDS 2.5 BATHS
2,505 SQFT1.02 AC LOTResidential - Single Family

Bedrooms 4
Total Baths 3
Full Baths 2
Square Feet 2505
Acreage 1.03
Status Active
MLS # 10564946
County Bibb
More Info
Category Residential - Single Family
Status Active
Square Feet 2505
Acreage 1.03
MLS # 10564946
County Bibb
Treetop Phase 2 now selling! Lot 8! Open house every weekend 2-5pm! The 2505 floorplan by Adams Homes is a stunning single-story home that offers both elegance and functionality. With 4 bedrooms and 2.5 baths, this spacious layout provides ample room for your family to live and thrive. As you enter the home, you are greeted by a grand foyer that leads you into the heart of the home-an expansive open-concept living area. The kitchen, dining room, and family room seamlessly flow together, creating a perfect space for entertaining guests or enjoying quality time with loved ones. The kitchen is a chef's dream, featuring modern appliances, a large center island, and plenty of counter space for meal preparation. The adjacent dining room provides a charming setting for family meals and gatherings. The large master suite is situated towards the back of the home to give the homeowner a private and peaceful space. A well-adorned bathroom with a spacious walk-in closet and a luxurious soaking tub will be waiting for you after a long day. The three additional rooms are located in the front of the home and can be easily customized to fit your family's needs. The 2505 floorplan also includes a two-car garage, providing secure parking and storage space for your vehicles and belongings. Additionally, a covered lanai extends your living space outdoors, providing a versatile area for outdoor dining, entertaining, or simply enjoying the fresh air. Crafted with attention to detail and high-quality craftsmanship, the 2505 floorplan is designed to meet the needs and desires of modern families.
Location not available
Exterior Features
- Style Brick Front, Craftsman
- Construction Single Family
- Siding Brick, Concrete, Other
- Roof Other
- Garage Yes
- Garage Description Garage
- Water Public
- Sewer Public Sewer
- Lot Description Other
Interior Features
- Appliances Dishwasher, Electric Water Heater, Microwave, Other
- Heating Central
- Cooling Central Air
- Basement None
- Living Area 2,505 SQFT
- Year Built 2025
- Stories One
Neighborhood & Schools
- Subdivision Treetop Phase 2
- Elementary School Out of Area
- Middle School Other
- High School Out of Area
Financial Information
- Parcel ID I0080401
Additional Services
Internet Service Providers
Listing Information
Listing Provided Courtesy of Adams Homes Realty Inc. - ewilson@adamshomes.com
 © 2025 Georgia MLS. All rights reserved. Information deemed reliable but not guaranteed.
© 2025 Georgia MLS. All rights reserved. Information deemed reliable but not guaranteed.Listing data is current as of 11/25/2025.


 All information is deemed reliable but not guaranteed accurate. Such Information being provided is for consumers' personal, non-commercial use and may not be used for any purpose other than to identify prospective properties consumers may be interested in purchasing.
All information is deemed reliable but not guaranteed accurate. Such Information being provided is for consumers' personal, non-commercial use and may not be used for any purpose other than to identify prospective properties consumers may be interested in purchasing.