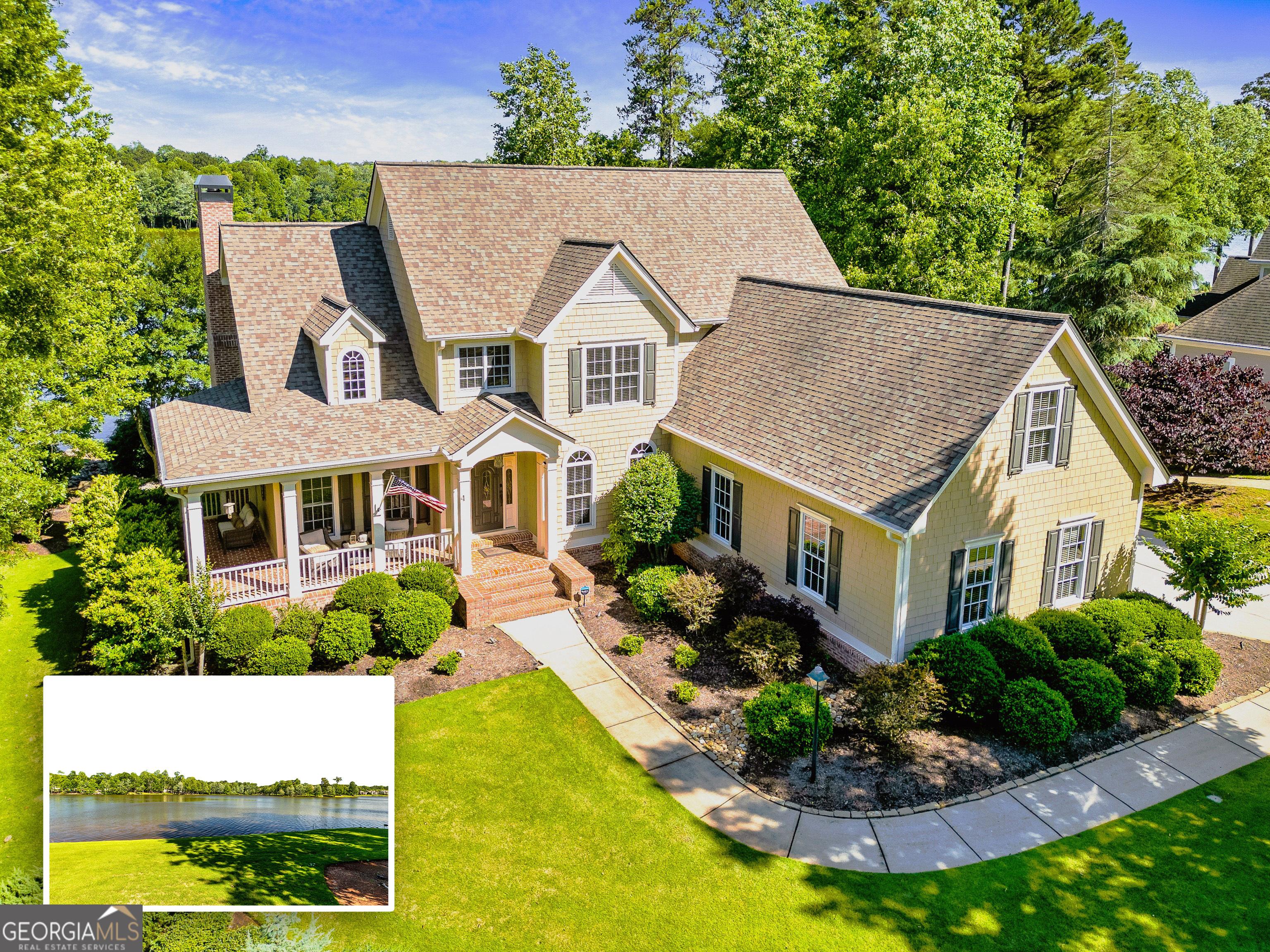47 lake shore drive, newnan ga 30265
Newnan, GA 30265
4 BEDS 5-Full 1-Half BATHS
0.5 AC LOTResidential - Single Family

Bedrooms 4
Total Baths 6
Full Baths 5
Acreage 0.5
Status Off Market
MLS # 10527469
County Coweta
More Info
Category Residential - Single Family
Status Off Market
Acreage 0.5
MLS # 10527469
County Coweta
DISCOVER EXCEPTIONAL LAKEFRONT LIVING in the highly sought-after LAKE SHORE section of Summergrove, just minutes from premier shopping, Piedmont Hospital, and I-85. This stunning home offers approximately 5,336 square feet of beautifully finished space, including a primary suite on the main level and a fully finished terrace level, all designed to showcase panoramic views of Lake Summergrove. A gorgeous leaded glass entry door welcomes you into a sunlit foyer with rich hardwood flooring that flows seamlessly throughout the main level. The elegant formal dining room is appointed with coffered ceilings, picture frame molding and arched windows, creating a sophisticated setting for entertaining. The home office features a beamed ceiling, wainscoting and French doors along with pocket doors that open to the great room--offering privacy and versatility. Step into the vaulted great room, where a wall of windows frames breathtaking lake views. A handsome stone fireplace with gas logs, raised hearth and built-in cabinetry adds warmth and character. Perfect for hosting, the oversized deck extends the living space outdoors. Inside, the adjacent gourmet kitchen impresses with coffered ceilings, recessed lighting, exotic granite countertops, a large center island and furniture-grade cabinetry with ample deep drawers. Stainless steel appliances-all included-feature a French door 'smart' refrigerator, gas range with vented hood and pot filler. The large breakfast room offers yet another picturesque view of the lake. The main-level primary suite offers a peaceful lakeside retreat, complete with a spa-inspired ensuite bath featuring dual vanities with exotic granite, a jetted tub, separate shower, Toto bidet, private water closet and a spacious walk-in closet. A well-appointed laundry room with custom cabinetry and a utility sink completes the main level. Upstairs, you'll find two ensuite bedrooms and a third bedroom with three closets, which shares a hall bath with the expansive bonus room-complete with a wet bar and wine cooler, ideal for play, media or guest quarters. The tiled terrace level was built with entertaining and lifestyle in mind, offering a billiard room with wet bar and refrigerator, a cozy den with access to a covered patio overlooking the lake, a full bath, exercise room and four additional storage areas. Additional features include a three-car side-entry garage, a meticulously maintained Zoysia lawn, a tranquil koi pond and countless custom upgrades throughout. This exceptional home is a rare opportunity to own lakefront luxury in one of Newnan's most desirable communities where you have access to the Summergrove community amenities including a 100-acre lake for fishing and kayaking, Community Clubhouse, 3 Pools, 8 Lighted Tennis / Pickleball Courts and ALTA Tennis Team, Dozens of Parks & Playgrounds, Beach Volleyball Court, the LINC trail which connects to Ashley Park and Downtown Newnan for shops and restaurants. Hop on I-85 for quick access to Hartsfield-Jackson International Airport!
Location not available
Exterior Features
- Style Traditional
- Construction Single Family
- Siding Concrete
- Exterior Balcony, Gas Grill, Sprinkler System, Water Feature
- Roof Composition
- Garage Yes
- Garage Description Garage, Attached, Kitchen Level, Garage Door Opener, Side/Rear Entrance
- Water Public
- Sewer Public Sewer
- Lot Description Level
Interior Features
- Appliances Convection Oven, Cooktop, Dishwasher, Disposal, Dryer, Gas Water Heater, Microwave, Range, Refrigerator, Stainless Steel Appliance(s), Washer
- Heating Central, Forced Air, Heat Pump, Natural Gas, Zoned
- Cooling Ceiling Fan(s), Central Air, Electric, Heat Pump, Zoned
- Basement Bath Finished, Daylight, Exterior Entry, Finished, Full, Interior Entry
- Fireplaces Description Family Room, Gas Log, Gas Starter
- Year Built 2006
- Stories Three Or More
Neighborhood & Schools
- Subdivision Summergrove
- Elementary School Welch
- Middle School Lee
- High School East Coweta
Financial Information
- Parcel ID SG6 181


 All information is deemed reliable but not guaranteed accurate. Such Information being provided is for consumers' personal, non-commercial use and may not be used for any purpose other than to identify prospective properties consumers may be interested in purchasing.
All information is deemed reliable but not guaranteed accurate. Such Information being provided is for consumers' personal, non-commercial use and may not be used for any purpose other than to identify prospective properties consumers may be interested in purchasing.