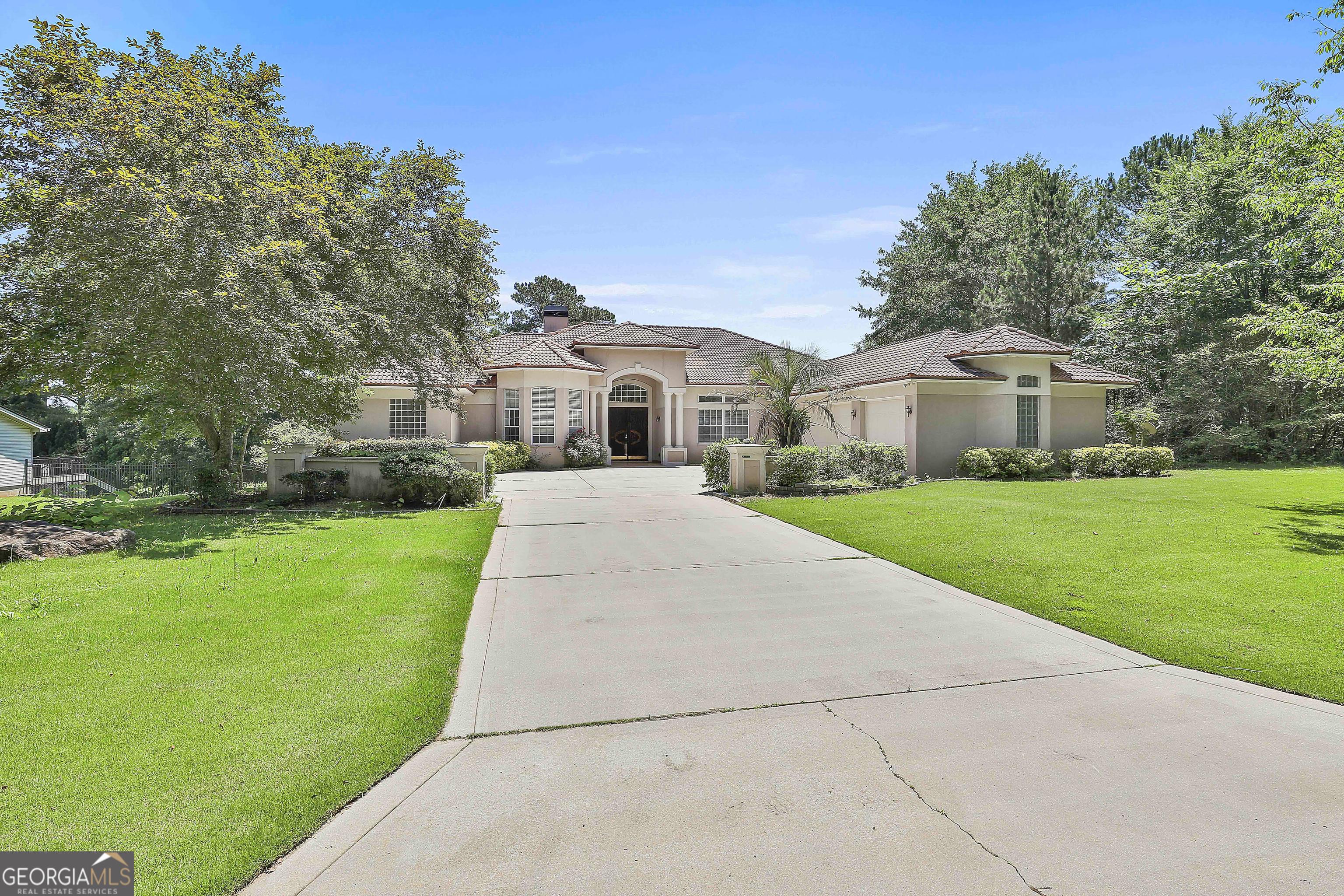8454 seven oaks drive, jonesboro ga 30236
Jonesboro, GA 30236
3 BEDS 2-Full 1-Half BATHS
0.57 AC LOTResidential - Single Family

Bedrooms 3
Total Baths 3
Full Baths 2
Acreage 0.58
Status Off Market
MLS # 10559811
County Clayton
More Info
Category Residential - Single Family
Status Off Market
Acreage 0.58
MLS # 10559811
County Clayton
If you're looking for a property with space, privacy, and potential-this one might be worth a closer look. 8454 Seven Oaks Dr is a custom 3-bedroom, 2.5-bath home offering over 3,300 square feet of living space on a .58-acre lot in Jonesboro. It sits at the entrance of an established neighborhood and backs up to part of the Clayton County International Park trail system, offering access to walking paths, tennis courts, and the popular Spivey Splash Water Park just a short distance away. Inside, the home features a coastal-inspired design rarely seen in the area. From the spacious living room with fireplace and disappearing sliding glass doors to the pool area, to the large kitchen with granite countertops and attached dining room, the layout is built for entertaining. There's also a dedicated office, flex space off the kitchen, and a formal dining room. The primary suite includes walk-in closets and a unique open-concept bath layout, along with private pool access. Two secondary bedrooms share a Jack-and-Jill bath, and a 3-car garage provides plenty of storage. Outside, the fenced backyard includes a terraced patio area and an in-ground pool, covered porch, and mature trees along the rear buffer.
Location not available
Exterior Features
- Style Mediterranean, Other
- Construction Single Family
- Siding Stucco
- Exterior Other
- Roof Tile
- Garage Yes
- Garage Description Garage, Attached, Parking Pad, Kitchen Level
- Water Public
- Sewer Septic Tank
- Lot Description Level, Sloped
Interior Features
- Appliances None
- Heating Central
- Cooling Ceiling Fan(s), Central Air
- Basement None
- Fireplaces Description Factory Built, Living Room
- Year Built 2003
- Stories One
Neighborhood & Schools
- Subdivision None
- Elementary School Arnold
- Middle School Other
- High School Jonesboro
Financial Information
- Parcel ID 12011A A002


 All information is deemed reliable but not guaranteed accurate. Such Information being provided is for consumers' personal, non-commercial use and may not be used for any purpose other than to identify prospective properties consumers may be interested in purchasing.
All information is deemed reliable but not guaranteed accurate. Such Information being provided is for consumers' personal, non-commercial use and may not be used for any purpose other than to identify prospective properties consumers may be interested in purchasing.