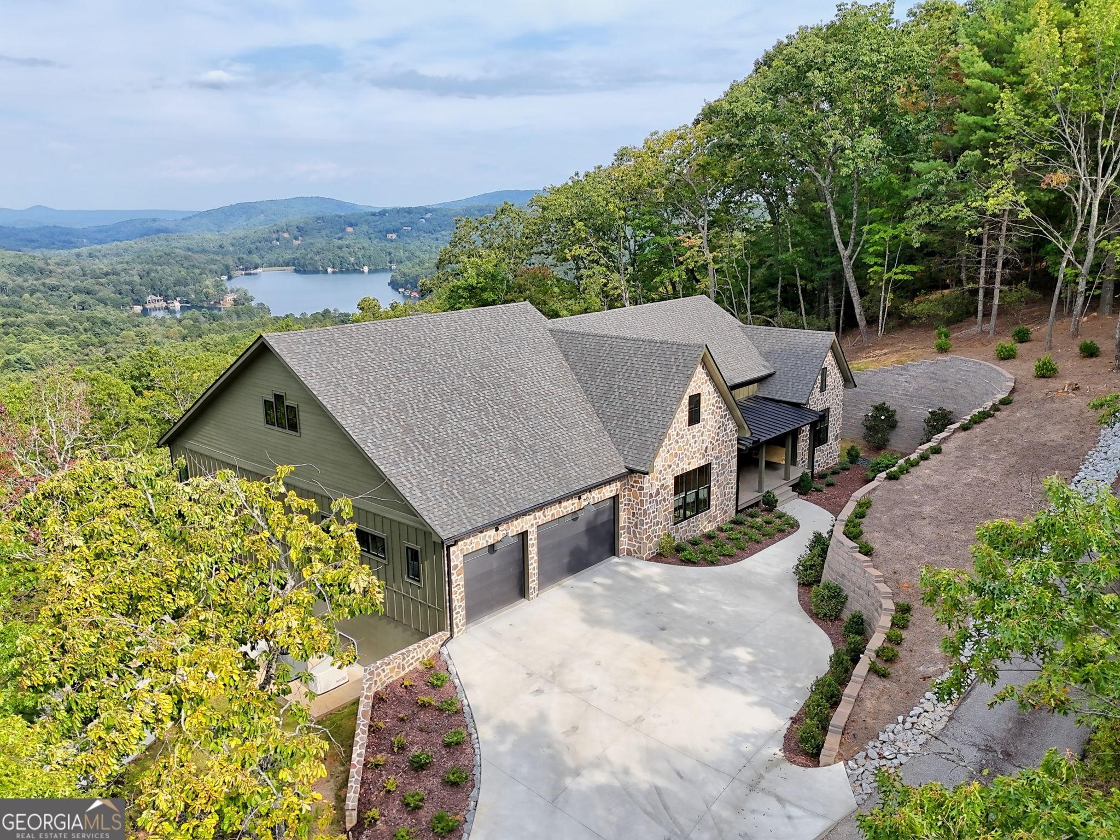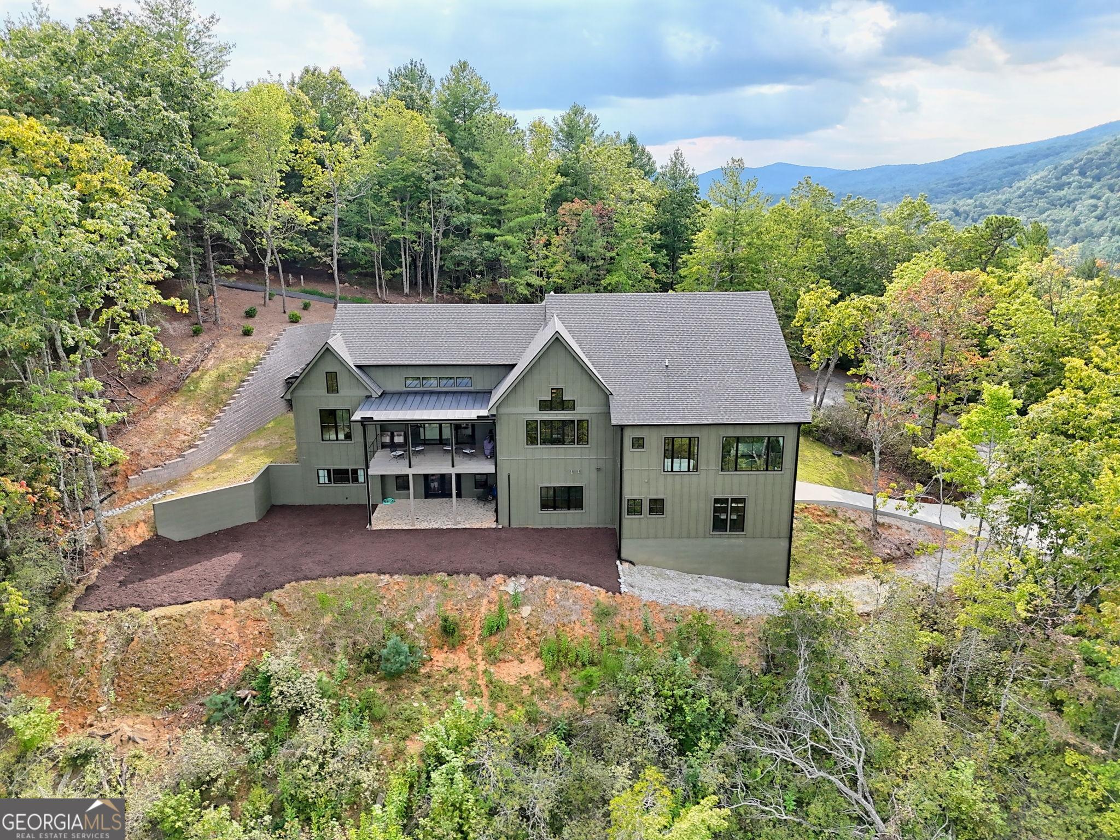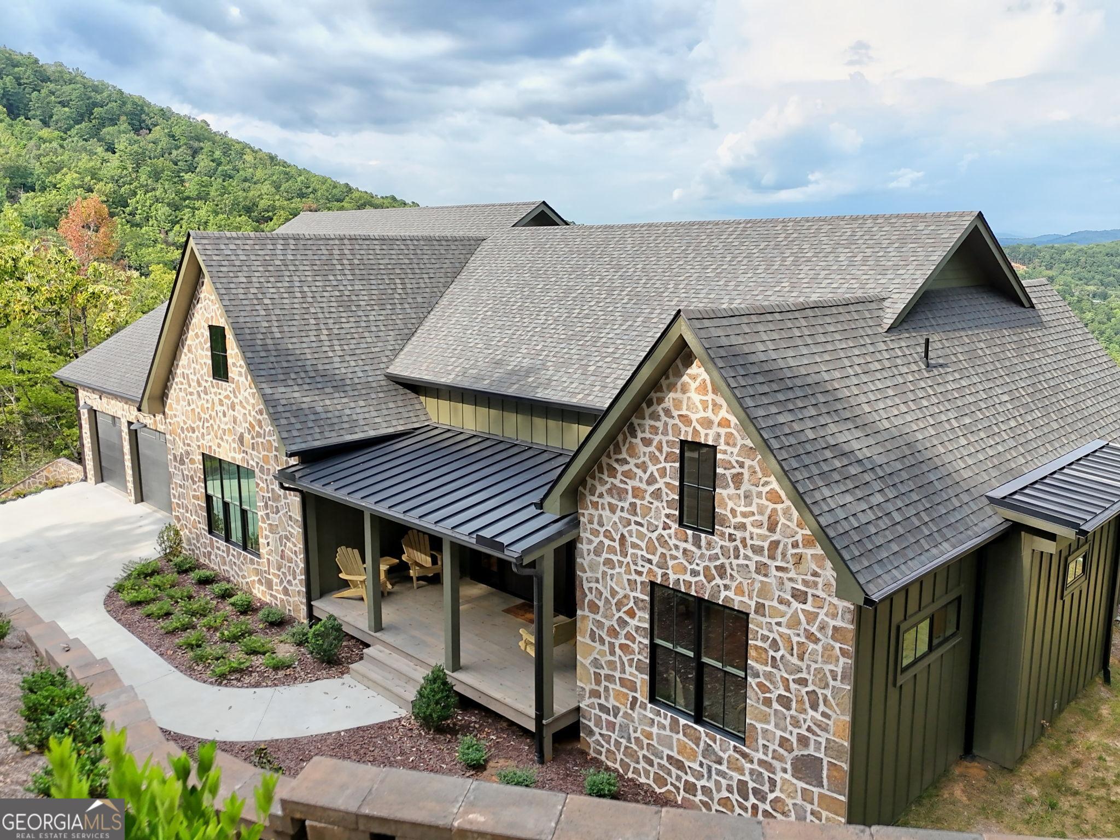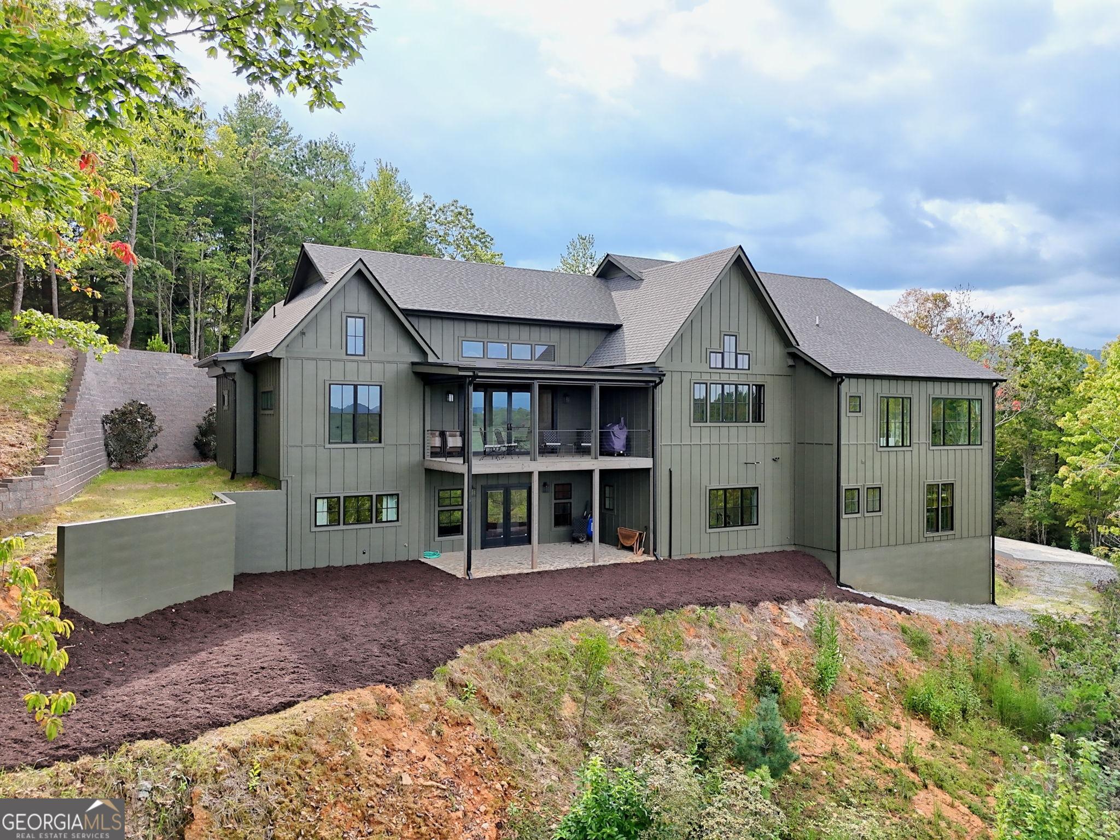Loading
1095 rabun bluffs drive, lakemont ga 30552
Lakemont, GA 30552
$2,495,000
5 BEDS 4.5 BATHS
6,300 SQFT1.33 AC LOTResidential - Single Family




Bedrooms 5
Total Baths 5
Full Baths 4
Square Feet 6300
Acreage 1.33
Status Active
MLS # 10607534
County Rabun
More Info
Category Residential - Single Family
Status Active
Square Feet 6300
Acreage 1.33
MLS # 10607534
County Rabun
Introducing a newly constructed home that offers breathtaking layered blue mountain and lake views. Perched high on a ridge above the crystal clear waters of Lake Rabun, this mountaintop home offers 6,400 square feet of luxury living. Every room in this home is designed to bring the outside in, with floor-to-ceiling Pella windows offering views. The natural oak floors and light decor create a warm and inviting atmosphere. The open foyer and great room offer views all the way through the house to the central porch area. The porch, with retractable screens, ensures your comfort. The expansive kitchen features state-of-the-art appliances, quartzite countertops, and custom-built oak cabinetry. A wall of windows allows for plenty of natural light and extraordinary views. Doing the dishes will be a pleasure! The primary suite serves as a serene retreat, complete with a luxurious bath featuring heated floors, a soaking tub, and an oversized shower. Two walk-in closets with built-ins keep your personal items beautifully organized. Additional guest rooms and a spacious bath area provide a separate space that guests will appreciate. The main level includes an oversized garage built to accommodate a large SUV or truck, along with space for a second vehicle and an EV Charging station. A sunlit laundry room makes folding the laundry a pleasure, and the walk-in pantry is equipped with an additional refrigerator and freezer. Oak-built-ins line the hallway, maximizing storage space. On the terrace level, you will find an additional family room, perfect for movie nights, as well as a flex room that includes a Murphy bed and its own luxurious bath. An end guest room and bath offer private and comfortable space for additional family or guests.. The lower-level workshop, which has its own separate driveway and garage, provides an ideal hobby area for the entire family. This custom-built home was designed for full-time living and features thoughtful design that enhance comfort, safety, and sustainability. Notable elements include a whole-house generator, a water storage system for operation during power outages, and a water filtration system. Created by experienced homeowners with extensive knowledge from previous projects, this home is truly a forever home. Save yourself the time and uncertainty of building a custom home- This beautiful property is waiting for you!
Location not available
Exterior Features
- Style Contemporary, Traditional
- Construction Single Family
- Siding Concrete, Stone
- Roof Composition, Metal
- Garage Yes
- Garage Description Garage, Off Street, Kitchen Level, Garage Door Opener
- Water Private
- Sewer Septic Tank
- Lot Description Corner Lot
Interior Features
- Appliances Convection Oven, Cooktop, Dishwasher, Dryer, Microwave, Oven, Refrigerator, Stainless Steel Appliance(s), Tankless Water Heater, Washer
- Heating Central
- Cooling Central Air
- Basement Bath Finished, Concrete, Exterior Entry, Finished, Full, Interior Entry
- Fireplaces Description Gas Log
- Living Area 6,300 SQFT
- Year Built 2024
- Stories Two
Neighborhood & Schools
- Subdivision Rabun Bluffs
- Elementary School Rabun County Primary/Elementar
- Middle School Rabun County
- High School Rabun County
Financial Information
- Parcel ID 036D 015
Additional Services
Internet Service Providers
Listing Information
Listing Provided Courtesy of Poss Realty - possrealty@gmail.com
 © 2025 Georgia MLS. All rights reserved. Information deemed reliable but not guaranteed.
© 2025 Georgia MLS. All rights reserved. Information deemed reliable but not guaranteed.Listing data is current as of 11/20/2025.


 All information is deemed reliable but not guaranteed accurate. Such Information being provided is for consumers' personal, non-commercial use and may not be used for any purpose other than to identify prospective properties consumers may be interested in purchasing.
All information is deemed reliable but not guaranteed accurate. Such Information being provided is for consumers' personal, non-commercial use and may not be used for any purpose other than to identify prospective properties consumers may be interested in purchasing.