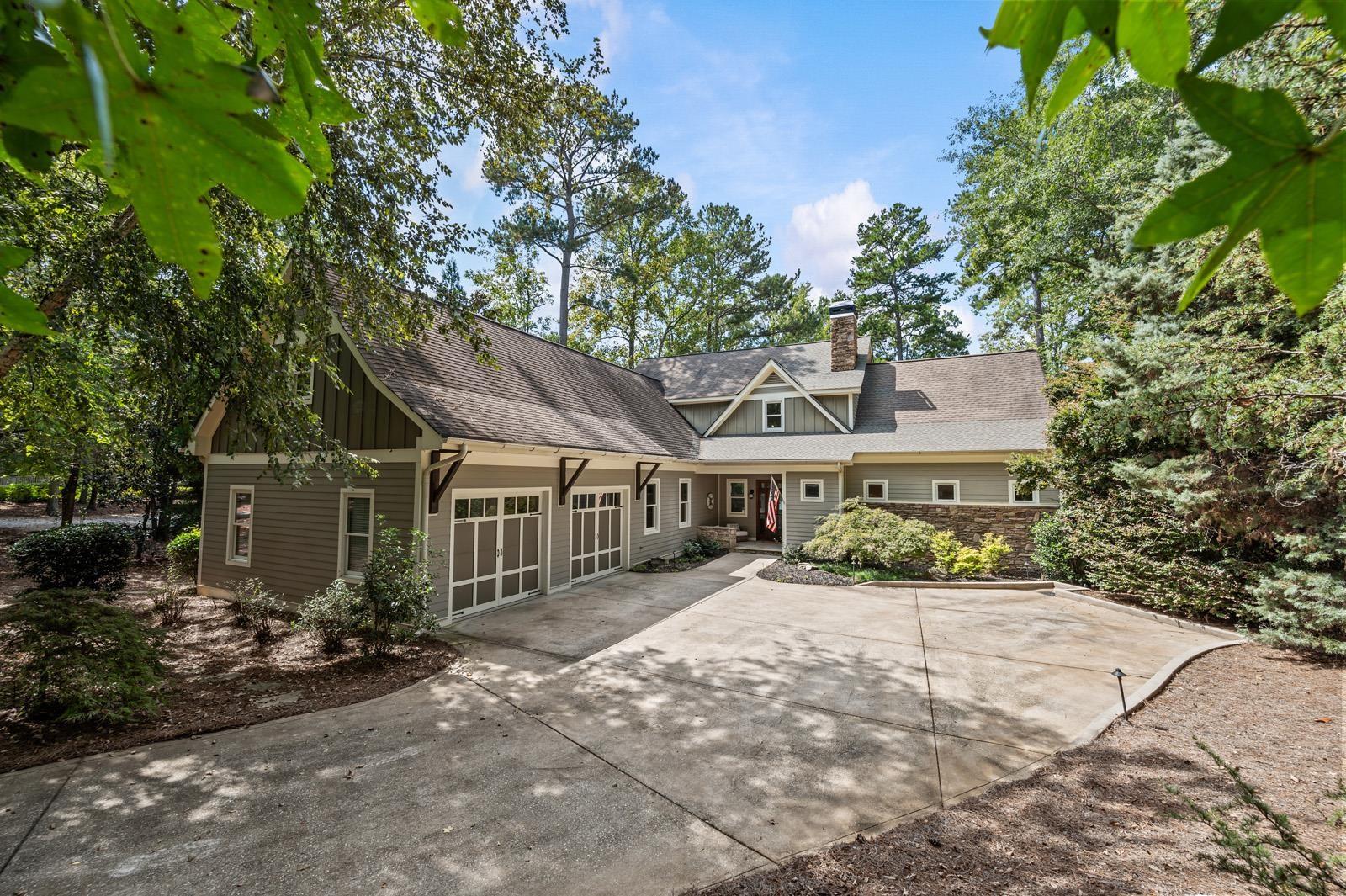1061 clearwater drive
White Plains, GA 30678
5 BEDS 4-Full 1-Half BATHS
0.68 AC LOTResidential - Single Family

Bedrooms 5
Total Baths 5
Full Baths 4
Acreage 0.68
Status Off Market
MLS # 69500
County Greene
More Info
Category Residential - Single Family
Status Off Market
Acreage 0.68
MLS # 69500
County Greene
If you're looking for Lake Oconee living set on a quiet cove with max dock and a flat, landscaped backyard, then this 5 bedroom, 4.5 bathroom lake front property in the Emerald Shores neighborhood is ready for you! This DreamBuilt home features an open floor plan with a two-story great room and stone fireplace, kitchen featuring stainless steel appliances and oversized island that accommodates 6+ guests, dining space that accommodates 8+ guests, all with lake views and perfect for entertaining! Additional entertaining space is located on the screened in porch featuring a wood-burning fireplace and hot tub. Primary suite, guest room with ensuite bathroom, powder room, and utility room on the first floor allow for one floor living. The second floor features the third ensuite bedroom and a fourth bedroom with quick access to the hallway bathroom. The current owner uses the fifth bedroom as combined bunk room plus sitting area - this flexible space also can be used as a game room or office space. Additional features include recently refurbished max dock, two electric personal watercraft lifts, 7,000lb hydraulic boat lift, yard irrigation system, exterior light and hard scaping, firepit, 25' commercial flag pole, new dual electric hot water heaters, water softener and purification systems, central vacuum, interior remote start propane fire place, 10-feet ceiling on main floor, 8-foot solid core interior doors main level, two car garage, car charging outlet, guest parking, and more! Home is located a short boat ride away from the planned Hideaway, Ritz Carlton, Jumping Rock, Birch restaurant, among other Lake Oconee points of interest!! For a truly turnkey vacation home experience, Seller is offering select furniture, boat, and personal watercraft by way of a separate bill of sale.
Location not available
Exterior Features
- Style Other
- Construction Single Family
- Siding Hardy Board, Stone
- Exterior Walkways
- Roof Asphalt/Comp Shingle
- Garage Yes
- Garage Description 2 Car Attached, Paved
- Water Community Well
- Sewer Septic Tank
- Lot Description Irrigation System, Landscaped
Interior Features
- Appliances Cooktop, Dishwasher, Double Oven, Dryer, Trash Compactor, Disposal, Microwave, Refrigerator, Washer, Wine Cooler, Stainless Steel Appliance(s)
- Heating Central, Electric, Heat Pump
- Cooling Central Air
- Basement Crawl Space
- Fireplaces Yes
- Fireplaces Description Electric, Gas Log, Masonry, Outside, Fire Pit
- Year Built 2005
- Stories 2
Neighborhood & Schools
- Subdivision EMERALD SHORES
Financial Information
- Parcel ID 078B000060
- Zoning Residential


 All information is deemed reliable but not guaranteed accurate. Such Information being provided is for consumers' personal, non-commercial use and may not be used for any purpose other than to identify prospective properties consumers may be interested in purchasing.
All information is deemed reliable but not guaranteed accurate. Such Information being provided is for consumers' personal, non-commercial use and may not be used for any purpose other than to identify prospective properties consumers may be interested in purchasing.