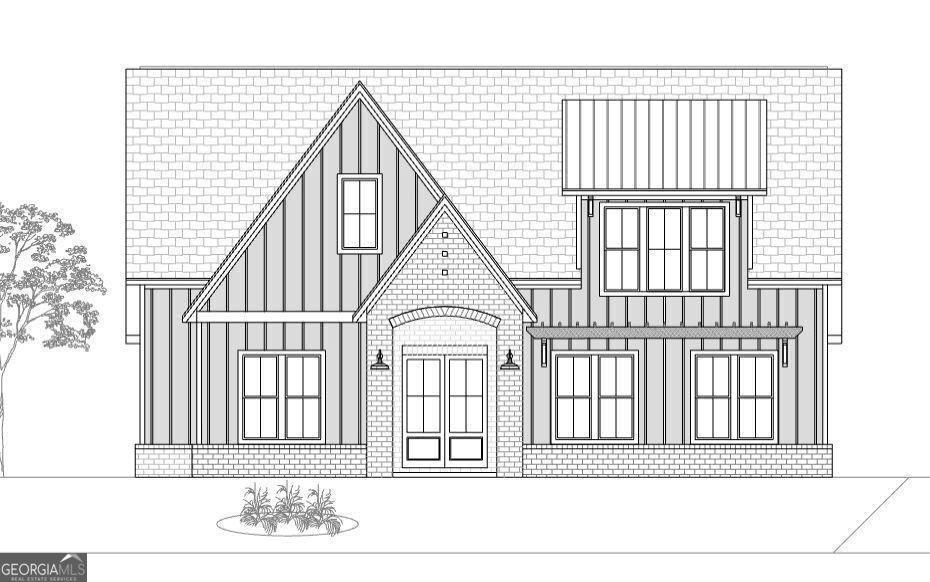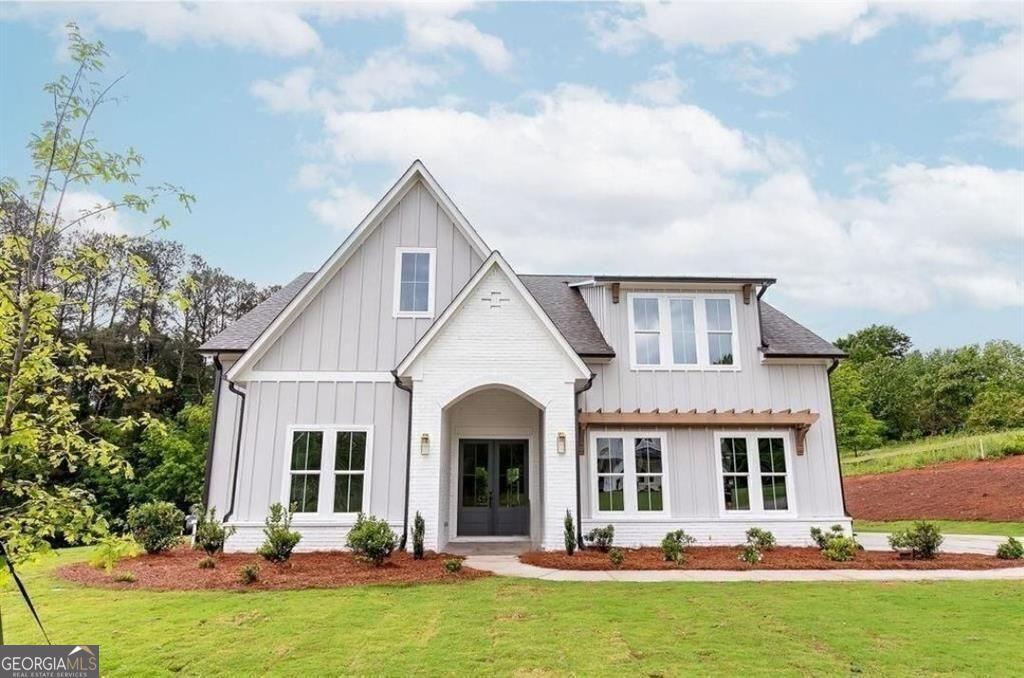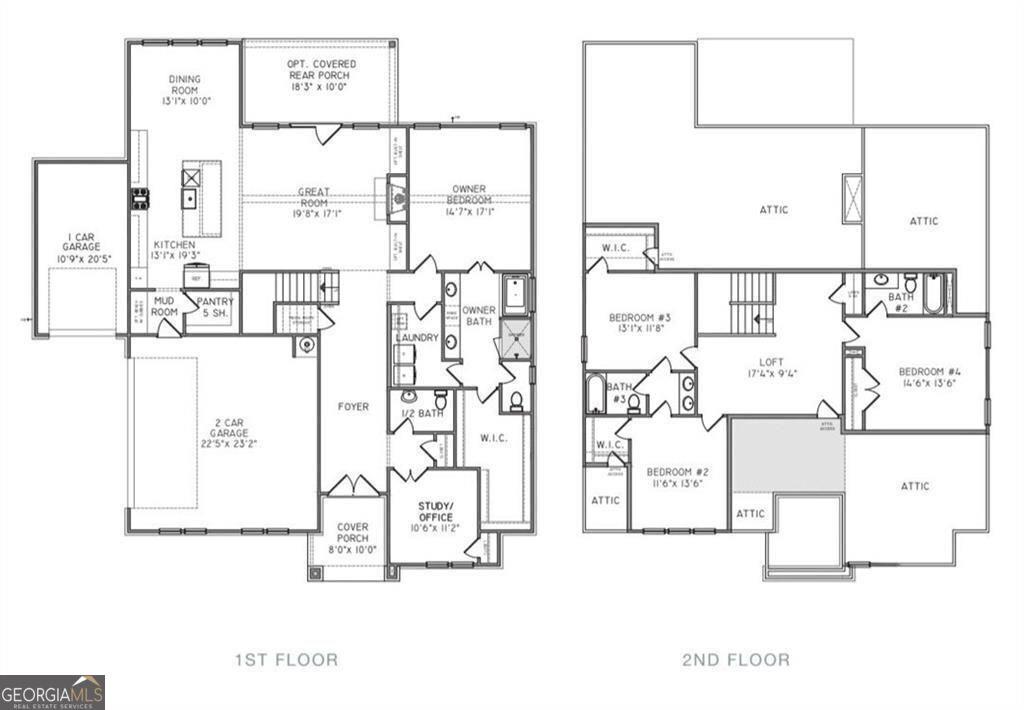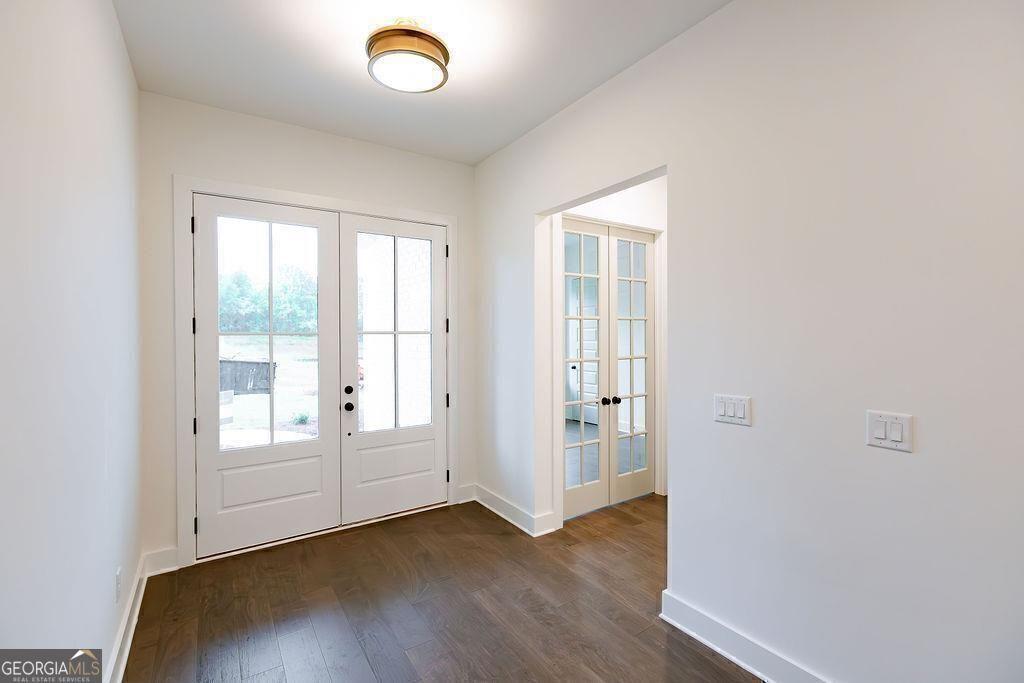Loading
New Listing
8310 creekside overlook drive, gainesville ga 30506
Gainesville, GA 30506
$784,900
4 BEDS 3.5 BATHS
3,043 SQFT1.24 AC LOTResidential - Single Family
New Listing




Bedrooms 4
Total Baths 4
Full Baths 3
Square Feet 3043
Acreage 1.24
Status Active
MLS # 10631922
County Forsyth
More Info
Category Residential - Single Family
Status Active
Square Feet 3043
Acreage 1.24
MLS # 10631922
County Forsyth
Located on Lot 2, The Scarlett is a thoughtfully designed 4-bedroom, 3.5-bath floor plan features an open-concept layout with high ceilings throughout. The primary suite is conveniently located on the main floor and includes easy access to the laundry room from both the owner's suite and hallway. The home's inviting great room boasts a vaulted ceiling, creating a bright and airy space perfect for entertaining or relaxing. The gourmet kitchen showcases stacked cabinets, quartz countertops, furniture grade vent hood, under cabinet lighting, a five-burner gas cooktop, and a large island ideal for gathering. Additional features include a dedicated office on the main level, a mudroom with built-in bench, and an owner's bathroom with a garden soaking tub and separate shower. Every bedroom has direct access to a bathroom, providing convenience and comfort for family or guests. The home also includes a three-car garage-with two side-entry bays and one front-facing-and an irrigation system to keep the expansive property lush and green. A covered back porch with ceiling fan offers the perfect spot to enjoy the serene surroundings. Photos shown are of a similar home with the same floor plan by the same trusted builder, showcasing the craftsmanship and attention to detail you can expect in this gorgeous new residence.
Location not available
Exterior Features
- Style European
- Construction Single Family
- Siding Brick, Concrete
- Exterior Other
- Roof Composition
- Garage Yes
- Garage Description Garage
- Water Public
- Sewer Septic Tank
- Lot Description Private
Interior Features
- Appliances Dishwasher
- Heating Central
- Cooling Central Air
- Basement None
- Fireplaces Description Living Room
- Living Area 3,043 SQFT
- Year Built 2025
- Stories Two
Neighborhood & Schools
- Subdivision Creekside Overlook
- Elementary School Chestatee Primary
- Middle School Little Mill
- High School East Forsyth
Financial Information
- Parcel ID
Additional Services
Internet Service Providers
Listing Information
Listing Provided Courtesy of BHHS Georgia Properties - william.tracy@bhhsgeorgia.com
 © 2025 Georgia MLS. All rights reserved. Information deemed reliable but not guaranteed.
© 2025 Georgia MLS. All rights reserved. Information deemed reliable but not guaranteed.Listing data is current as of 10/28/2025.


 All information is deemed reliable but not guaranteed accurate. Such Information being provided is for consumers' personal, non-commercial use and may not be used for any purpose other than to identify prospective properties consumers may be interested in purchasing.
All information is deemed reliable but not guaranteed accurate. Such Information being provided is for consumers' personal, non-commercial use and may not be used for any purpose other than to identify prospective properties consumers may be interested in purchasing.