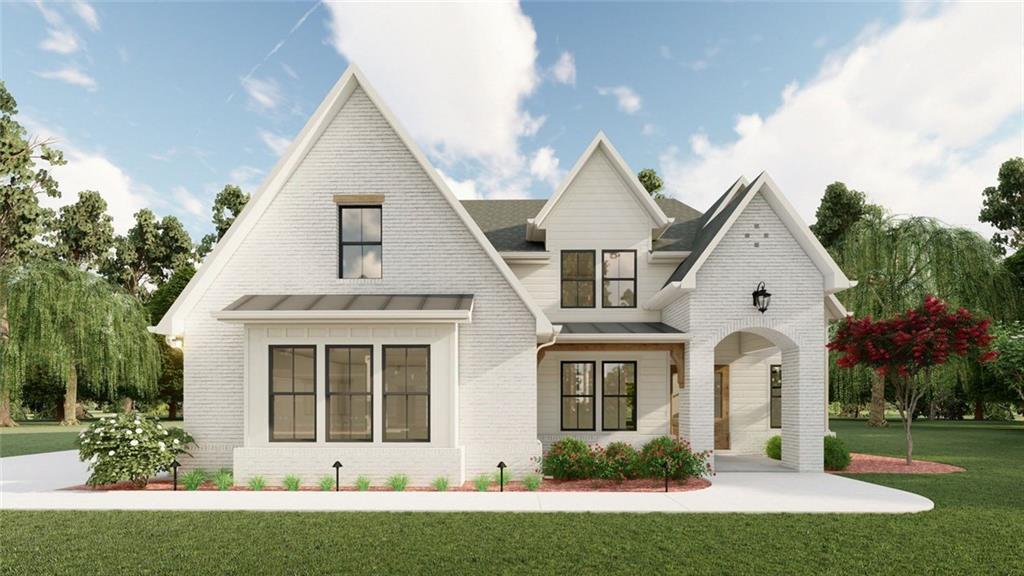8290 creekside overlook drive
Gainesville, GA 30506
5 BEDS 4-Full 1-Half BATHS
1.38 AC LOTResidential - Single Family

Bedrooms 5
Total Baths 5
Full Baths 4
Acreage 1.39
Status Off Market
MLS # 7653324
County Forsyth
More Info
Category Residential - Single Family
Status Off Market
Acreage 1.39
MLS # 7653324
County Forsyth
Lot 1, GRACE PLAN with A elevation located in Creekside Overlook David Patterson Homes. Spectacular 1.39 acre lot. Gorgeous 5 bedroom/4.5 bath plan with 9' ceilings and 8' gorgeous entry doors. The kitchen has gorgeous shaker cabinets, quartz countertops, and a large island. Open concept floor plan. Butler pantry and large walk-in pantry lead the way to the dining room. Office on the first floor. Spacious guest room on the first floor with private bathroom and walk-in closet. Laundry room is conveniently accessible on the second floor from the owner's closet and hallway. Separate garden tub and tiled shower and frameless glass shower doors in owner's bathroom. Finished storage/private office off of the owner's suite. 3 car garage- 2 are side entry and one faces forward. All bedrooms have direct access to a bathroom. This home is "to-be-built". Photos in the listing are of a similar home by the same builder.
Location not available
Exterior Features
- Style Farmhouse
- Construction Single Family
- Siding Brick, Cement Siding, Concrete
- Exterior Private Yard, Other
- Roof Composition
- Garage Yes
- Garage Description 3
- Water Public
- Sewer Septic Tank
- Lot Description Back Yard, Corner Lot, Front Yard, Landscaped
Interior Features
- Appliances Dishwasher, Disposal, Gas Cooktop
- Heating Central
- Cooling Central Air
- Basement None
- Fireplaces Description Family Room
- Year Built 2025
- Stories Two
Neighborhood & Schools
- Subdivision Creekside Overlook
- Elementary School Chestatee
- Middle School Little Mill
- High School East Forsyth


 All information is deemed reliable but not guaranteed accurate. Such Information being provided is for consumers' personal, non-commercial use and may not be used for any purpose other than to identify prospective properties consumers may be interested in purchasing.
All information is deemed reliable but not guaranteed accurate. Such Information being provided is for consumers' personal, non-commercial use and may not be used for any purpose other than to identify prospective properties consumers may be interested in purchasing.