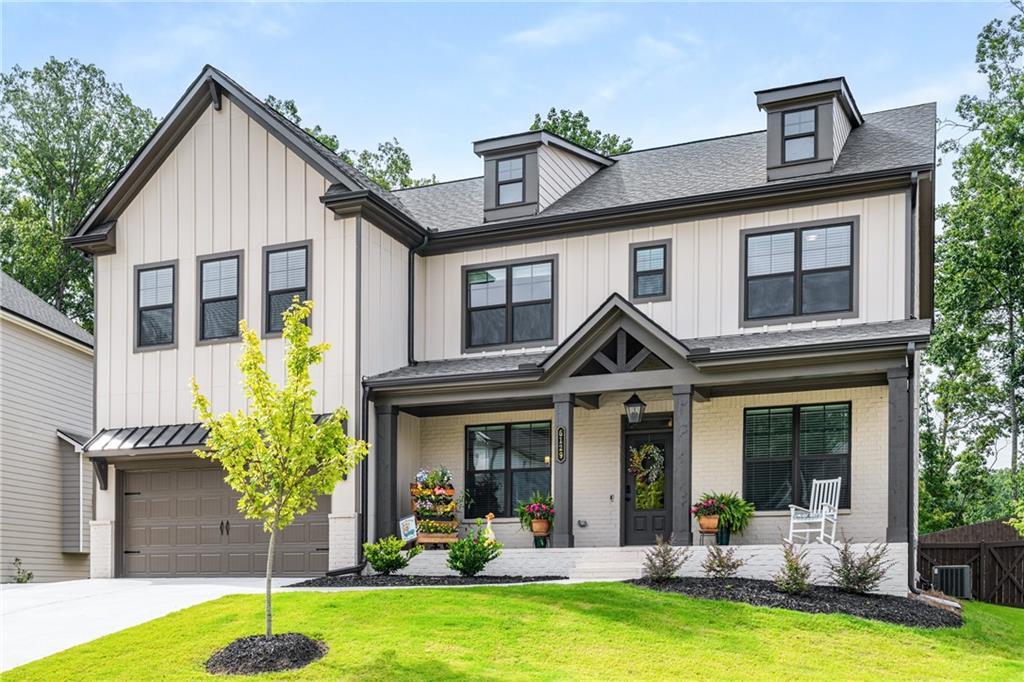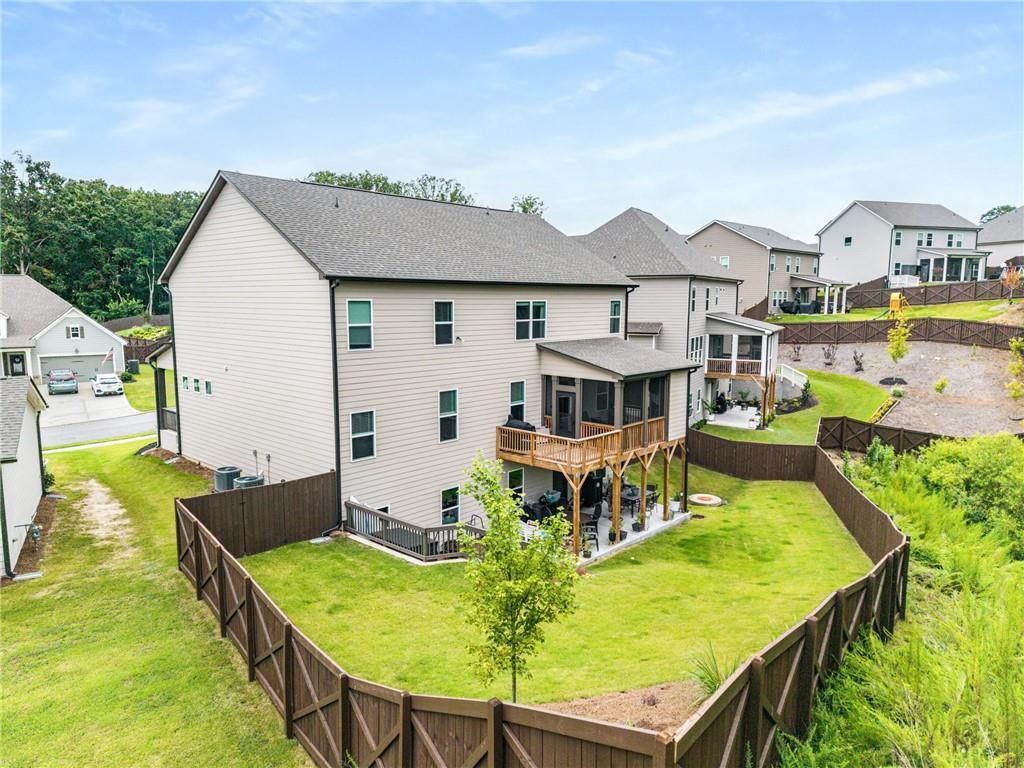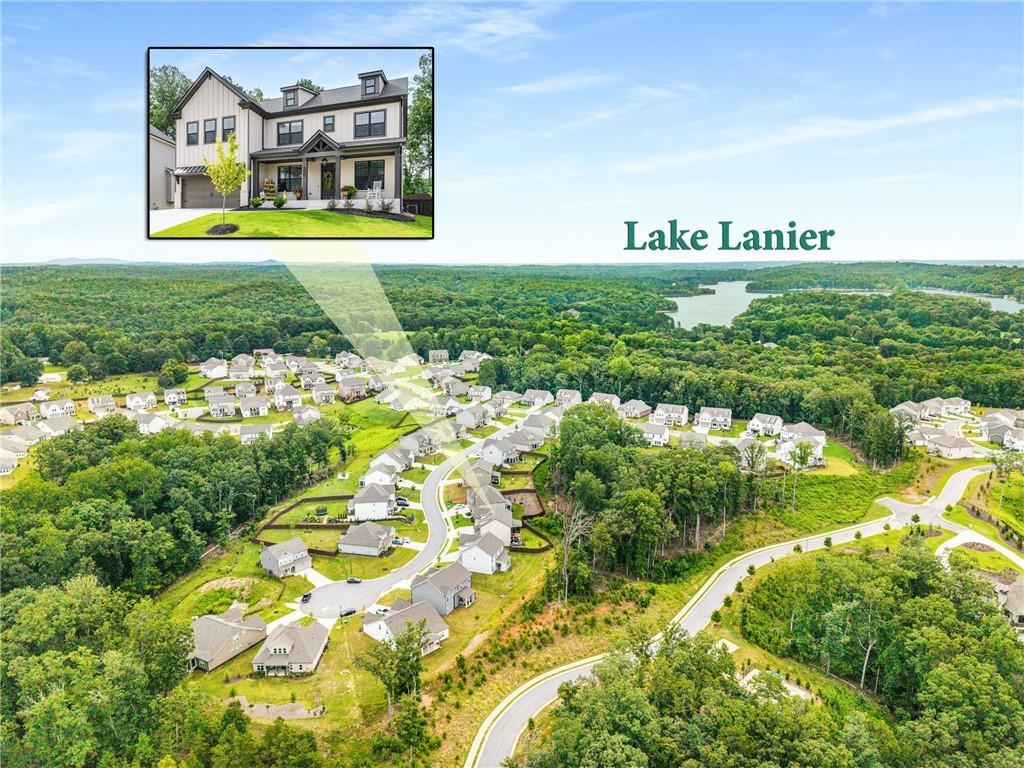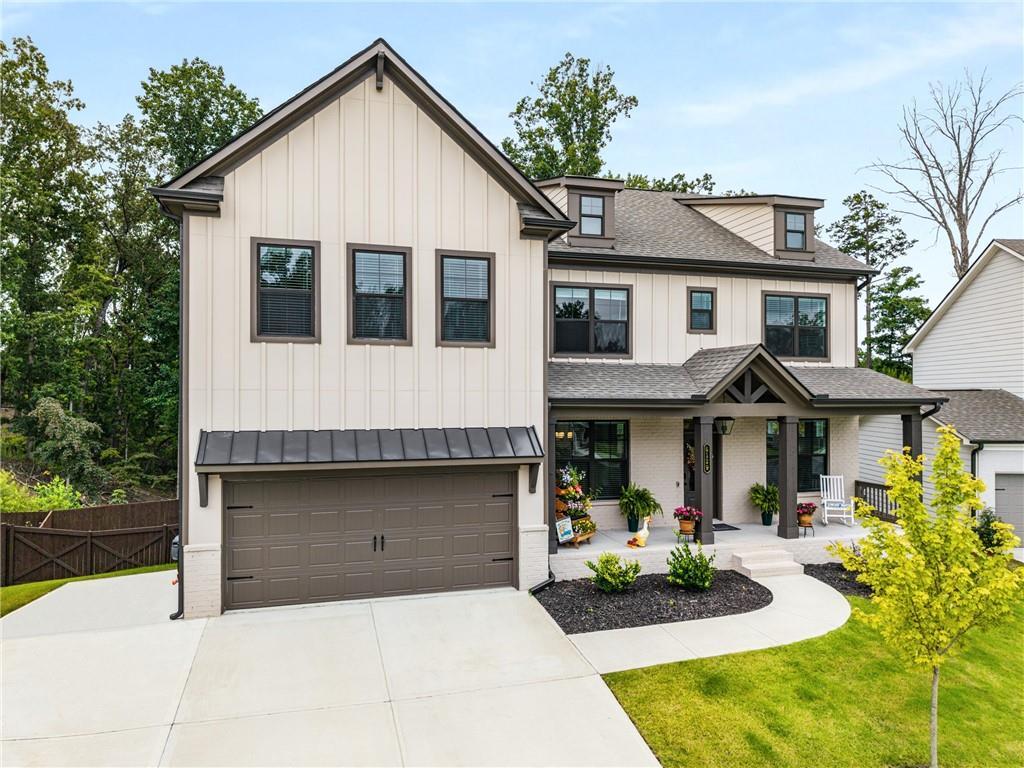Loading
6129 black pear lane
Gainesville, GA 30506
$640,000
5 BEDS 4 BATHS
3,316 SQFT0.25 AC LOTResidential - Single Family




Bedrooms 5
Total Baths 4
Full Baths 4
Square Feet 3316
Acreage 0.25
Status Active Under Contract
MLS # 7634265
County Hall
More Info
Category Residential - Single Family
Status Active Under Contract
Square Feet 3316
Acreage 0.25
MLS # 7634265
County Hall
Immaculate, spacious home, just a few months old and still under warranty. One of the largest homes in the community, it offers all the benefits of new construction but with the new-home kinks worked out and several positive enhancements. (Owners love the house & neighborhood but are moving for work.) Features galore including hardwood floors, exceptional trim, open floor plan, remote controlled fireplace, bedroom on the main plus 4 more upstairs, new stainless appliances, rocking chair front porch, coffered ceilings, butler's pantry, formal dining room, office/library, media area, screened porch with fireplace and TV hookups, and so much more. In the few months they were there, the owners fenced in the huge back yard, poured another parking pad for extra cars, added custom blinds, extended the patio, built a deck, installed a storage shed, partially framed the basement, installed closet systems and put a Tesla charging station in the garage. You'll love the friendly community just minutes from Lake Lanier, Gainesville Marina, plus all the shops/restaurants in Gainesville.
Location not available
Exterior Features
- Style Craftsman, Traditional
- Construction Single Family
- Siding Brick, Cement Siding
- Exterior Private Yard, Storage, Other
- Roof Composition
- Garage Yes
- Garage Description 2
- Water Public
- Sewer Septic Tank
- Lot Description Back Yard, Landscaped, Other
Interior Features
- Appliances Dishwasher, Disposal, Gas Range, Microwave, Range Hood
- Heating Central, Electric, Heat Pump
- Cooling Ceiling Fan(s), Central Air, Heat Pump
- Basement Bath/Stubbed, Daylight, Exterior Entry, Full, Interior Entry, Walk-Out Access
- Fireplaces Description Factory Built, Gas Log, Outside
- Living Area 3,316 SQFT
- Year Built 2024
- Stories Two
Neighborhood & Schools
- Subdivision Overlook at Marina Bay
- Elementary School Lanier
- Middle School Chestatee
- High School Chestatee
Financial Information
- Parcel ID 10024 000164
Additional Services
Internet Service Providers
Listing Information
Listing Provided Courtesy of Keller Williams Lanier Partners - (770) 503-7070
Listing data is current as of 09/15/2025.


 All information is deemed reliable but not guaranteed accurate. Such Information being provided is for consumers' personal, non-commercial use and may not be used for any purpose other than to identify prospective properties consumers may be interested in purchasing.
All information is deemed reliable but not guaranteed accurate. Such Information being provided is for consumers' personal, non-commercial use and may not be used for any purpose other than to identify prospective properties consumers may be interested in purchasing.