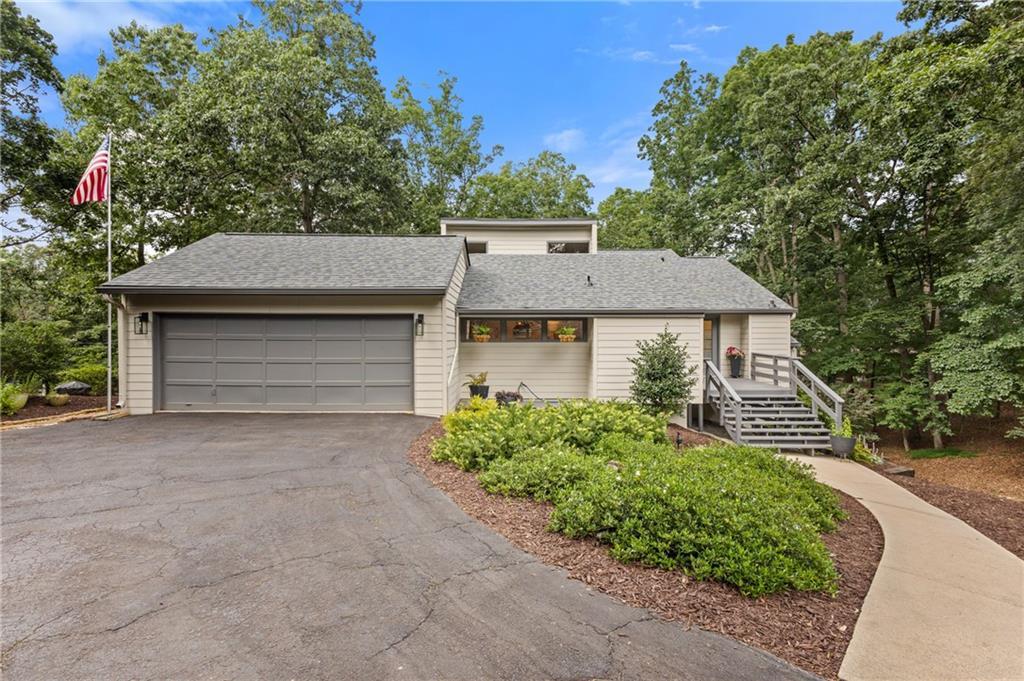5719 high harbor court
Gainesville, GA 30504
3 BEDS 2-Full 1-Half BATHS
0.5 AC LOTResidential - Single Family

Bedrooms 3
Total Baths 3
Full Baths 2
Acreage 0.5
Status Off Market
MLS # 7603938
County Hall
More Info
Category Residential - Single Family
Status Off Market
Acreage 0.5
MLS # 7603938
County Hall
Start the good life! Home sits in a quiet cul-de-sac overlooking Lake Lanier, offering the view without the workload. Step inside to a sun-filled open plan wrapped in luxury vinyl, statement lighting, and floor-to-ceiling windows that frame the water. The kitchen hits every wish list item: a butcher block island big enough for a breakfast run, pro-grade gas range, walk-in pantry, and soft-close everything. The living room centers on a sleek linear fireplace, perfect for game day or Netflix marathons. Upstairs, a generous bedroom flow to a vaulted primary suite with a spa shower, frameless glass shower, and closet space fit for serious retail therapy. A finished terrace level delivers a second family room and two guest suites, all walking out to a backyard. New roof, HVAC, and windows keep the maintenance budget light, the lake breeze handles the rest. Move in, pour a drink, watch the sunset, repeat.
Location not available
Exterior Features
- Style Contemporary
- Construction Single Family
- Siding Cedar, Cement Siding
- Exterior Balcony, Garden, Private Entrance
- Roof Shingle
- Garage Yes
- Garage Description 2
- Water Public
- Sewer Public Sewer
- Lot Description Back Yard, Cul-De-Sac, Front Yard, Landscaped, Level, Sloped
Interior Features
- Appliances Dishwasher, Disposal, Gas Range, Refrigerator
- Heating Central, Electric
- Cooling Ceiling Fan(s), Central Air
- Basement Daylight, Exterior Entry, Finished, Interior Entry
- Fireplaces Description Family Room
- Year Built 1979
- Stories Multi/Split
Neighborhood & Schools
- Subdivision Hidden Harbor
- Elementary School Oakwood
- Middle School West Hall
- High School West Hall
Financial Information
- Parcel ID 08064 000061


 All information is deemed reliable but not guaranteed accurate. Such Information being provided is for consumers' personal, non-commercial use and may not be used for any purpose other than to identify prospective properties consumers may be interested in purchasing.
All information is deemed reliable but not guaranteed accurate. Such Information being provided is for consumers' personal, non-commercial use and may not be used for any purpose other than to identify prospective properties consumers may be interested in purchasing.