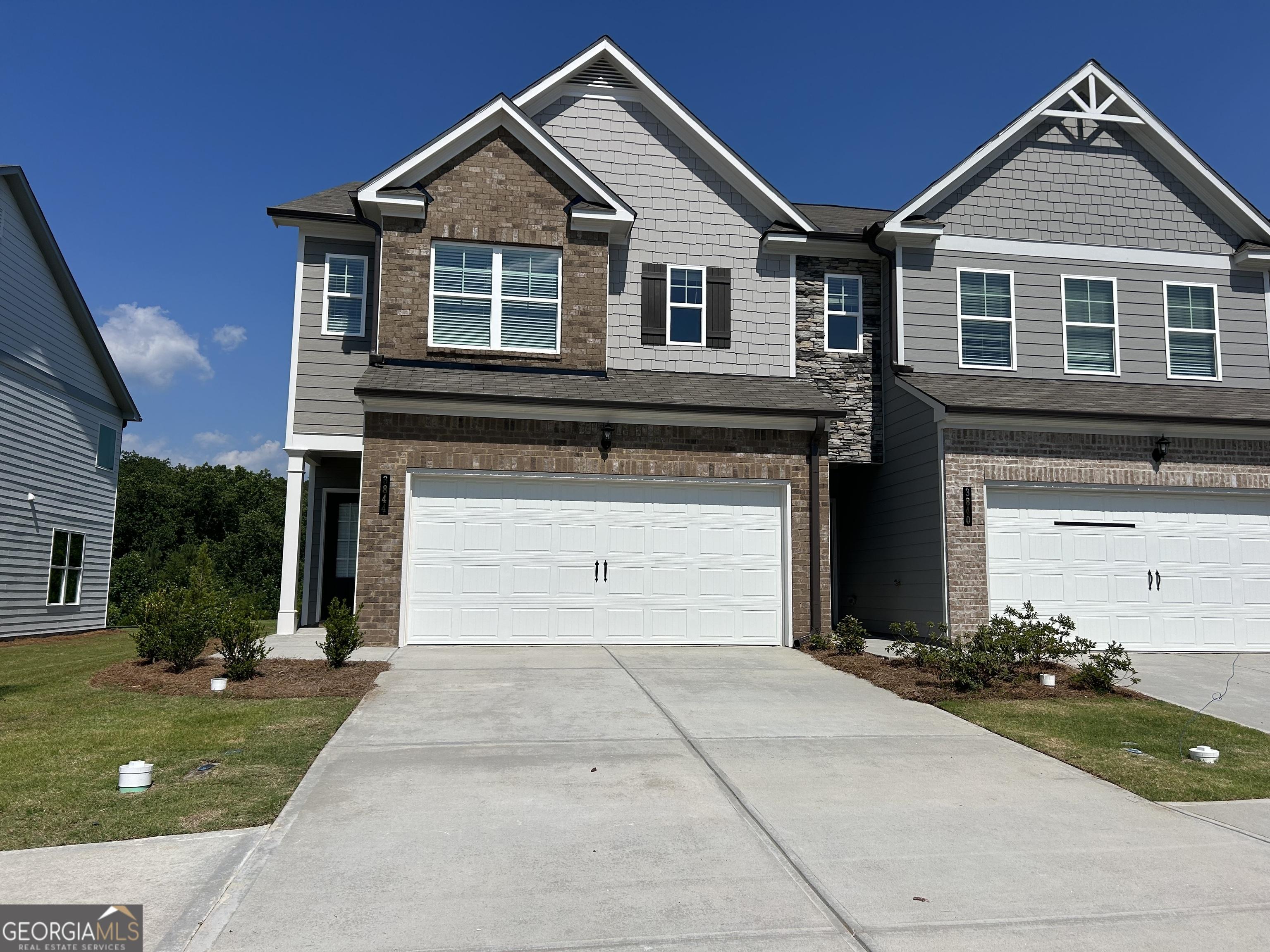3844 billabong trail, gainesville ga 30506
Gainesville, GA 30506
3 BEDS 2-Full 1-Half BATHS
Residential - Townhouse

Bedrooms 3
Total Baths 3
Full Baths 2
Acreage 0.008
Status Off Market
MLS # 10548356
County Hall
More Info
Category Residential - Townhouse
Status Off Market
Acreage 0.008
MLS # 10548356
County Hall
Welcome to the Geneva floor plan! $25K TO USE ANY WAY YOU WANT OR MAY QUALIFY FOR 4.99% FIXED RATE WITH AMERIS BANK, PLUS UP TO $7500.00 CLOSING COST WITH ONE OF OUR APPROVED LENDERS. You will love this new townhome community within a short and easy walk to a soon to open Publix, CVS, restaurants, and shops. Enjoy the mountain views as you walk home on the lighted sidewalks. All plans in this new community feature 3 bedrooms, 2.5 baths, a 2-car garage, an open floor plan, large primary suites, and a primary bath that features a large walk-in closet, double vanity, and a separate soaking tub and shower. Exterior maintenance included. The Geneva plan features 1835 square feet and one of our most popular. Interior features include ceramic tile in the primary bath, secondary bath, and laundry room, large pantries, granite countertops, and shaker cabinets. Exterior maintenance included in HOA so you will have more time for your own enjoyment! This home is READY FOR IMMEDIATE MOVE-IN. Photos are a representation only.
Location not available
Exterior Features
- Style Craftsman
- Construction Condo
- Siding Concrete, Stone
- Roof Composition
- Garage Yes
- Garage Description Garage, Kitchen Level, Garage Door Opener
- Water Public
- Sewer Public Sewer
- Lot Description Other
Interior Features
- Appliances Dishwasher, Disposal, Electric Water Heater, Microwave, Range
- Heating Electric, Heat Pump
- Cooling Ceiling Fan(s), Electric, Heat Pump
- Basement None
- Fireplaces Description Family Room, Other
- Year Built 2025
- Stories Two
Neighborhood & Schools
- Subdivision Somerset At Riverbrook
- Elementary School Lanier
- Middle School Chestatee
- High School Chestatee
Financial Information
- Parcel ID 10100 000257


 All information is deemed reliable but not guaranteed accurate. Such Information being provided is for consumers' personal, non-commercial use and may not be used for any purpose other than to identify prospective properties consumers may be interested in purchasing.
All information is deemed reliable but not guaranteed accurate. Such Information being provided is for consumers' personal, non-commercial use and may not be used for any purpose other than to identify prospective properties consumers may be interested in purchasing.