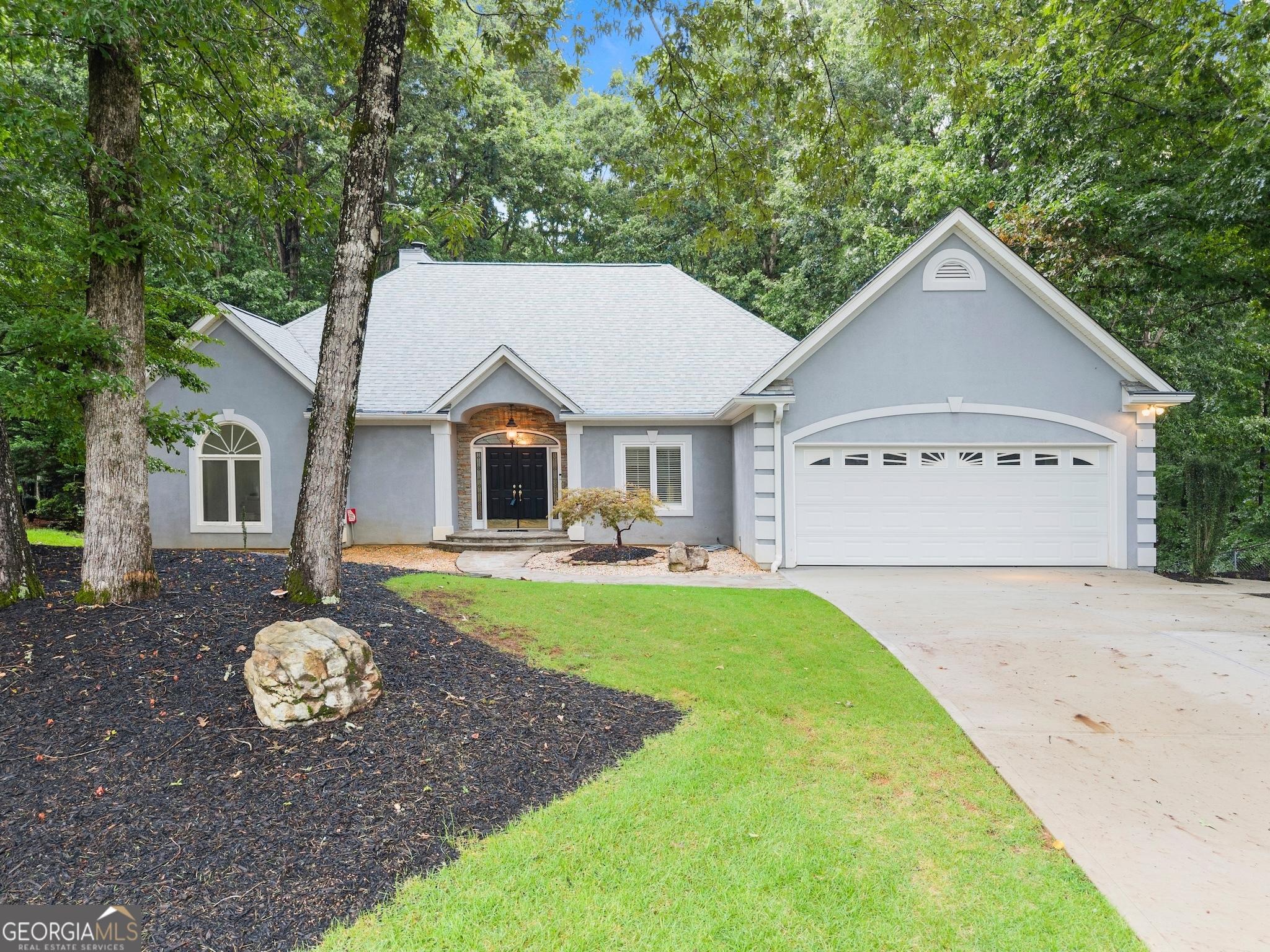3648 eleanors trace, gainesville ga 30506
Gainesville, GA 30506
4 BEDS 3-Full BATHS
0.62 AC LOTResidential - Single Family

Bedrooms 4
Total Baths 3
Full Baths 3
Acreage 0.62
Status Off Market
MLS # 10581392
County Hall
More Info
Category Residential - Single Family
Status Off Market
Acreage 0.62
MLS # 10581392
County Hall
Welcome to this beautifully maintained 4 bedroom and 3 bath ranch on full terrace level. Perfectly located in the highly sought-after North Hall district. Featuring a main-level oversized master suite with en suite bath and large walk-in closet, this home offers comfort and convenience at every turn. Harwood Floors and Plantation shutters throughout the main level. The gourmet kitchen boasts a breakfast bar and breakfast area, overlooking the great room-perfect for entertaining. Open concept dining room. Enjoy the warmth of the double sided gas log fireplace shared by the great room and primary bedroom suite. Step outside to enjoy the open oversized deck, overlooking the wooded backyard. An additional bedroom, full bathroom, and laundry room with tile floor completes the main level. Downstairs on the finished terrace level, you will find two additional spacious bedrooms, a full bath, a family room with wet bar and a walkout patio. Located just minutes from downtown Gainesville, Chattahoochee Country Club, NE Georgia Medical Center, I-985, and Lake Lanier this property offers the perfect balance of tranquility and accessibility. NO HOA
Location not available
Exterior Features
- Style Ranch
- Construction Single Family
- Siding Synthetic Stucco, Wood Siding
- Roof Composition
- Garage Yes
- Garage Description Garage, Attached, Kitchen Level, Garage Door Opener
- Water Public
- Sewer Septic Tank
- Lot Description Level, Private
Interior Features
- Appliances Dishwasher, Range
- Heating Central, Natural Gas
- Cooling Ceiling Fan(s), Central Air, Electric
- Basement Bath Finished, Daylight, Exterior Entry, Finished, Full, Interior Entry
- Fireplaces Description Family Room, Master Bedroom
- Year Built 1992
- Stories One
Neighborhood & Schools
- Subdivision Hickory Chase
- Elementary School Mount Vernon
- Middle School North Hall
- High School North Hall
Financial Information
- Parcel ID 10114A000012


 All information is deemed reliable but not guaranteed accurate. Such Information being provided is for consumers' personal, non-commercial use and may not be used for any purpose other than to identify prospective properties consumers may be interested in purchasing.
All information is deemed reliable but not guaranteed accurate. Such Information being provided is for consumers' personal, non-commercial use and may not be used for any purpose other than to identify prospective properties consumers may be interested in purchasing.