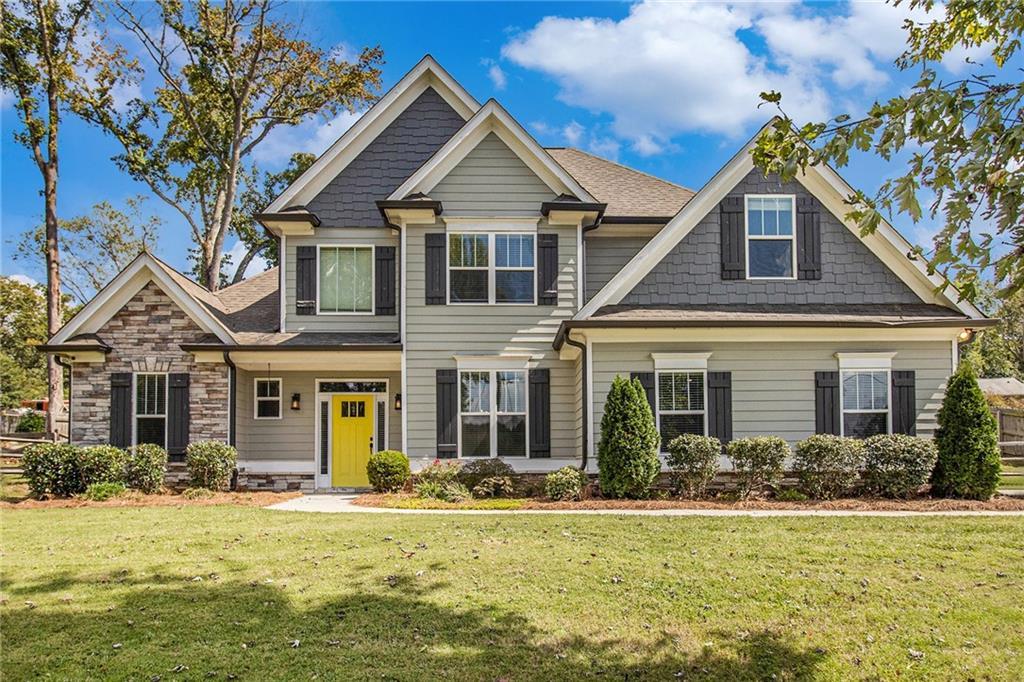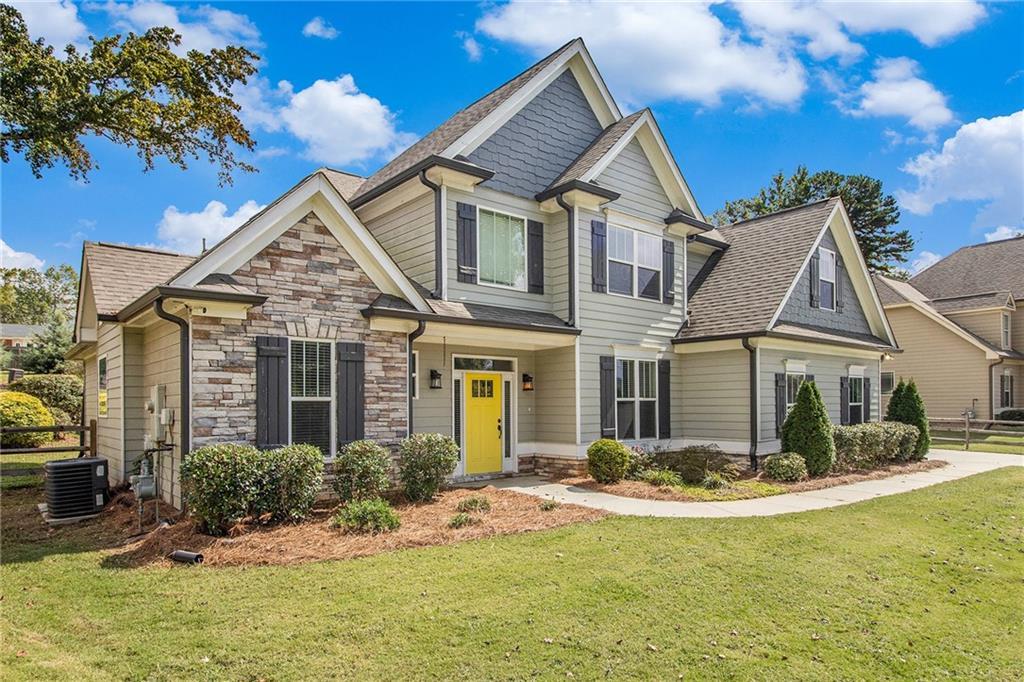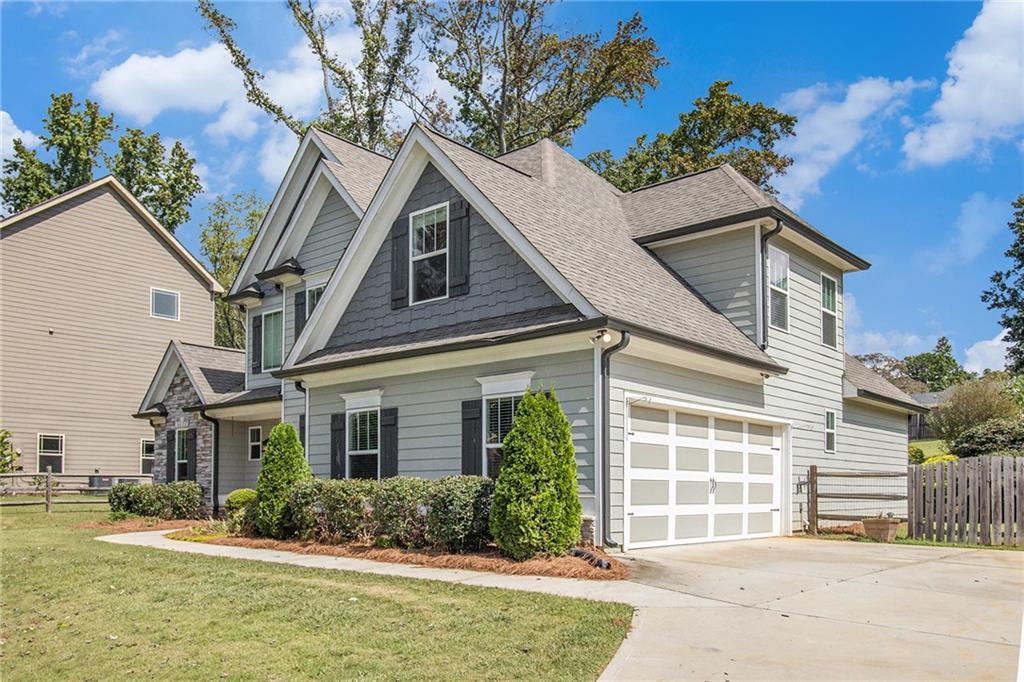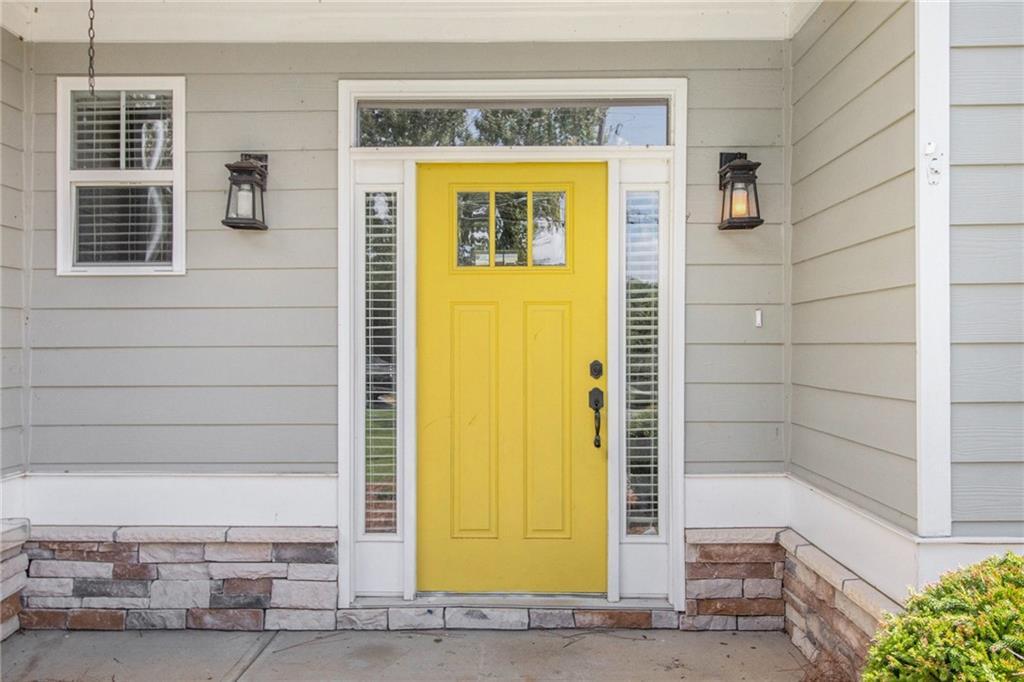Loading
3117 shelter cove
Gainesville, GA 30506
$510,000
4 BEDS 2.5 BATHS
2,597 SQFT0.43 AC LOTResidential - Single Family




Bedrooms 4
Total Baths 3
Full Baths 2
Square Feet 2597
Acreage 0.43
Status Active
MLS # 7657594
County Hall
More Info
Category Residential - Single Family
Status Active
Square Feet 2597
Acreage 0.43
MLS # 7657594
County Hall
Welcome to this beautifully maintained 4-bedroom, 2.5-bath ranch home in Gainesville, perfectly blending comfort, style, and convenience—all just minutes from Lake Lanier! Step into the grand 2-story foyer, where natural light and tall ceilings immediately set the tone for the home’s open and airy feel. The formal dining room offers the perfect space for gatherings, while the vaulted family room with a cozy
fireplace creates a warm and inviting atmosphere. The chef’s kitchen is sure to impress with its white cabinets, stone counters, tiled backsplash, stainless steel appliances, and breakfast bar seating, all designed with both function and style in mind. The primary suite on the main level is a true retreat, featuring a tray ceiling, spa-like bath with double vanity, soaking tub, custom-tiled shower, and a large walk-in closet. Upstairs, you’ll find three additional spacious bedrooms, including one with direct access to the full bath, offering plenty of space and privacy for family or guests. Enjoy outdoor living on the patio overlooking the fenced-in backyard, perfect for grilling, entertaining, or relaxing after a day on the lake. With Lake Lanier nearby, you’ll have endless opportunities for boating, fishing, and water recreation. Plus, the home is conveniently located close to Gainesville’s shopping, dining, and entertainment, giving you easy access to everything you need. No HOA means more freedom and flexibility for how you live or invest. This home combines the best of lake-area living with modern comfort—schedule your showing today!
Location not available
Exterior Features
- Style Traditional
- Construction Single Family
- Siding HardiPlank Type, Stone
- Exterior None
- Roof Composition, Shingle
- Garage Yes
- Garage Description 2
- Water Public
- Sewer Septic Tank
- Lot Description Back Yard, Front Yard
Interior Features
- Appliances Dishwasher, Electric Oven, Gas Cooktop, Microwave, Refrigerator
- Heating Central
- Cooling Central Air
- Basement None
- Fireplaces Description Family Room
- Living Area 2,597 SQFT
- Year Built 2019
- Stories Two
Neighborhood & Schools
- Subdivision Fran Mar Heights
- Elementary School Sardis
- Middle School Chestatee
- High School Chestatee
Financial Information
- Parcel ID 10072 002099
Additional Services
Internet Service Providers
Listing Information
Listing Provided Courtesy of Mark Spain Real Estate - (770) 886-9000
Listing data is current as of 02/06/2026.


 All information is deemed reliable but not guaranteed accurate. Such Information being provided is for consumers' personal, non-commercial use and may not be used for any purpose other than to identify prospective properties consumers may be interested in purchasing.
All information is deemed reliable but not guaranteed accurate. Such Information being provided is for consumers' personal, non-commercial use and may not be used for any purpose other than to identify prospective properties consumers may be interested in purchasing.