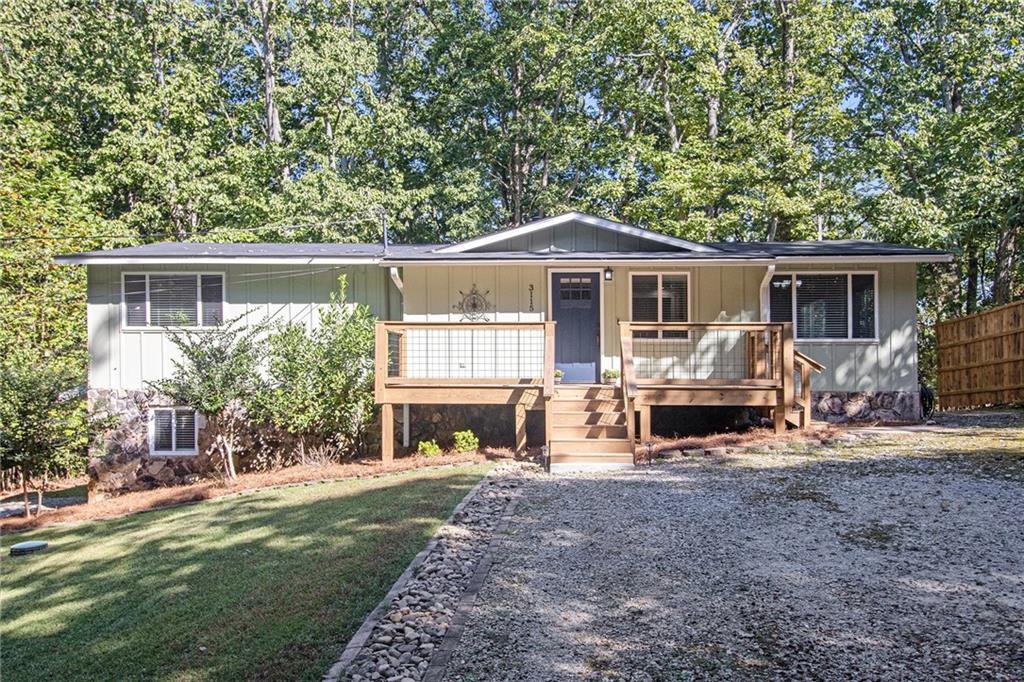3115 chimney cove lane
Cumming, GA 30041
3 BEDS 3-Full BATHS
0.34 AC LOTResidential - Single Family

Bedrooms 3
Total Baths 3
Full Baths 3
Acreage 0.34
Status Off Market
MLS # 7660193
County Forsyth
More Info
Category Residential - Single Family
Status Off Market
Acreage 0.34
MLS # 7660193
County Forsyth
Lakefront Weekend Escape on Beautiful Lake Lanier~Spend your mornings kayaking or paddleboarding across calm water and your evenings unwinding on the covered back deck as the sun sets and the moon rises over the lake. Perfectly tucked away at the end of a quiet, private road in sought-after South/Central Forsyth County, this updated lakefront ranch offers the peace of nature and outdoor adventure—without a luxury price tag and no HOA.
Set on approximately 1/3 acre, this move-in-ready home is packed with thoughtful upgrades, including two new HVAC systems, a new hot water heater, radon system, updated lighting and ceiling fans, fresh interior and exterior paint, vinyl windows, and a newly stained front porch. Hardwood floors span the main level, creating a warm, inviting feel throughout.
The main kitchen features granite countertops, natural wood cabinetry, matte black hardware, and new stainless appliances, flowing easily into the family room and dining area—ideal for relaxed weekends or easy everyday living. Three bedrooms are located on the main level, including a comfortable primary suite with dual closets and a private bath.
The walk-out daylight terrace level adds incredible flexibility with a second full kitchen featuring white cabinetry and quartz countertops, a large recreation room, a spacious full bath, and additional finished storage rooms. With its own private driveway and exterior entrance, this space is perfect for guests, future rental income, or simply spreading out after a day on the water.
Outdoor living truly shines here. Enjoy a covered rear deck with peaceful lake views, a wooded backyard, and a gentle path leading to your 10x12 U.S. Army Corps of Engineers-permitted swim platform dock—ideal for swimming, kayaking, paddleboarding, fishing, or tying off a jet ski.
Conveniently located just minutes from GA-400, shopping and dining in Cumming, and approximately 30 minutes to Atlanta, this home is an exceptional opportunity for a first-time homebuyer, weekend lake retreat, or nature-loving buyer seeking everyday escape.
Come experience Lake Lanier living and make every weekend feel like a getaway.
Location not available
Exterior Features
- Style Bungalow, Cottage, Ranch
- Construction Single Family
- Siding Lap Siding
- Exterior Private Entrance, Private Yard, Storage, Other
- Roof Composition
- Garage No
- Water Public
- Sewer Septic Tank
- Lot Description Front Yard, Lake On Lot, Landscaped, Private, Sloped, Wooded
Interior Features
- Appliances Dishwasher, Electric Range, Gas Water Heater, Microwave, Other
- Heating Central, Forced Air, Propane
- Cooling Central Air, Electric, Multi Units
- Basement Daylight, Driveway Access, Exterior Entry, Finished, Finished Bath, Walk-Out Access
- Fireplaces Description None
- Year Built 1976
- Stories One
Neighborhood & Schools
- Subdivision NA - no HOA
- Elementary School Mashburn
- Middle School Lakeside - Forsyth
- High School Forsyth Central
Financial Information
- Parcel ID 246 013
Listing Information
Properties displayed may be listed or sold by various participants in the MLS.


 All information is deemed reliable but not guaranteed accurate. Such Information being provided is for consumers' personal, non-commercial use and may not be used for any purpose other than to identify prospective properties consumers may be interested in purchasing.
All information is deemed reliable but not guaranteed accurate. Such Information being provided is for consumers' personal, non-commercial use and may not be used for any purpose other than to identify prospective properties consumers may be interested in purchasing.