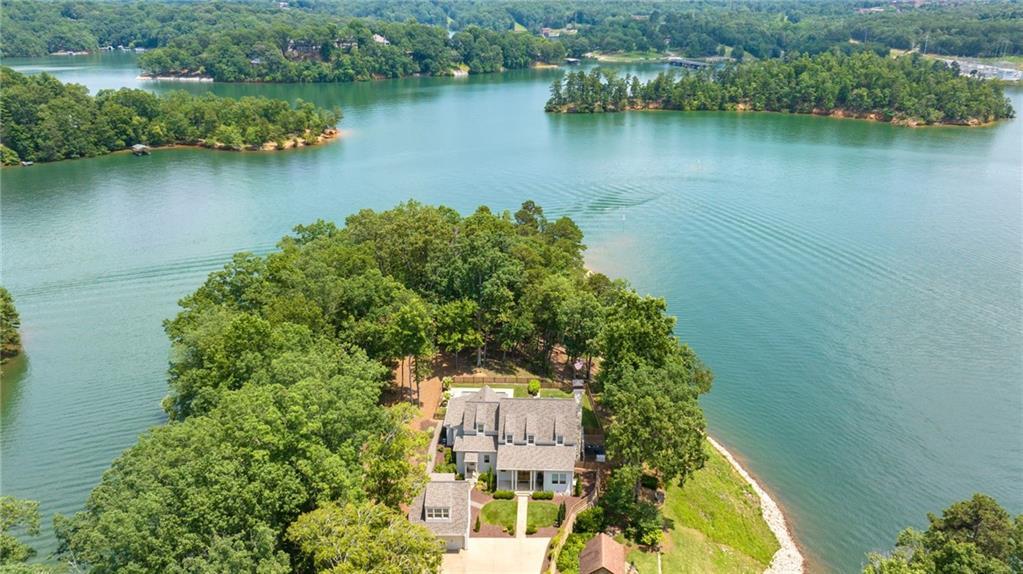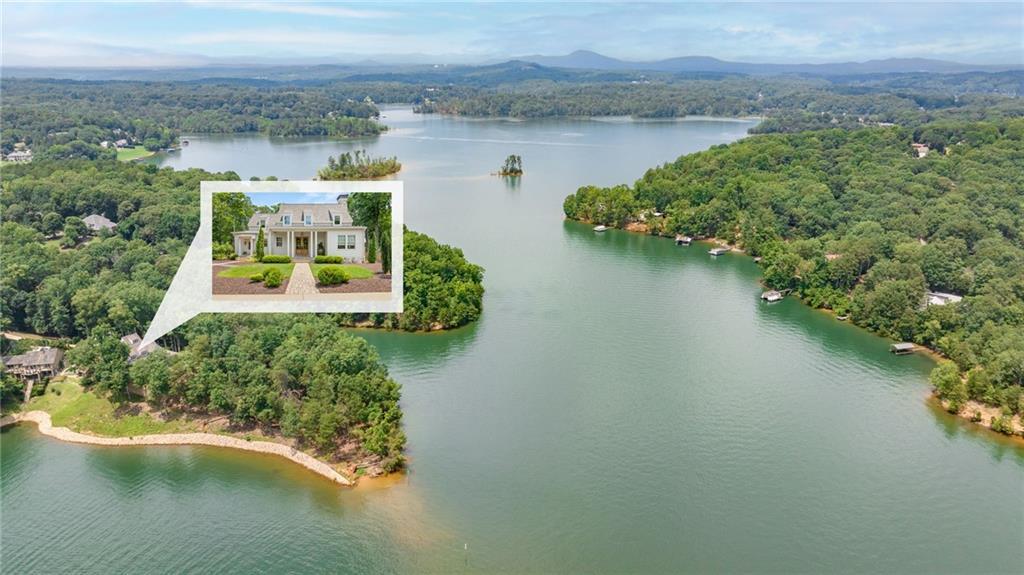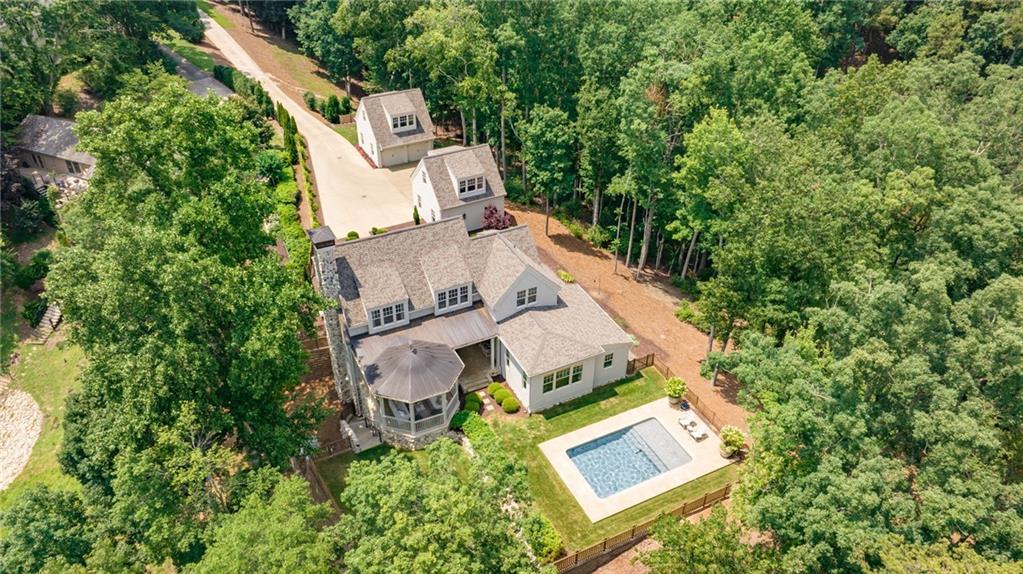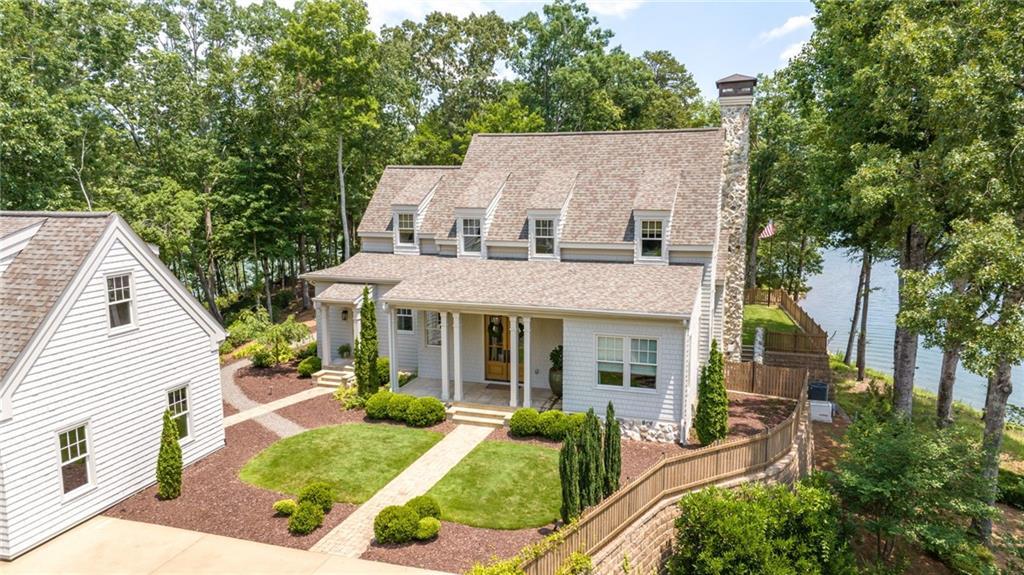Loading
Waterfront
218 lake pointe drive
Gainesville, GA 30506
$2,995,000
4 BEDS 4.5 BATHS
5,318 SQFT1.64 AC LOTResidential - Single Family
Waterfront




Bedrooms 4
Total Baths 5
Full Baths 4
Square Feet 5318
Acreage 1.65
Status Active
MLS # 7599544
County Hall
More Info
Category Residential - Single Family
Status Active
Square Feet 5318
Acreage 1.65
MLS # 7599544
County Hall
Southern coastal charm meets Lake Lanier luxury in this exceptional custom-designed estate, perfectly positioned on a private point lot surrounded by water and breathtaking lake views. Tucked away behind private gates and down a long, secluded driveway, this stunning home offers the ultimate in resort-style living, just minutes from the Chattahoochee Country Club and its private marina. Designed by renowned architect Stephen Fuller, this four-bedroom, four and a half bath residence blends timeless architecture with modern luxury. The home features a hardy shake and river rock exterior, beautifully landscaped shoreline with river rock detailing, and year round views from nearly every room. A heated pool, level fenced backyard, covered back porch, and two detached two-car garages complete the outdoor oasis. Inside, the open-concept layout is filled with natural light and framed by walls of glass, maximizing the lake views. The two-story foyer opens into a vaulted great room with a stone fireplace and an elegant dining space. The gourmet kitchen is a chef's dream, with quartzite countertops, a large island, custom cabinetry, stainless steel appliances including a six-burner gas range, and a spacious prep pantry that doubles as a bar and entertaining space. The main-level primary suite is a serene retreat with views of the pool and lake, and a spa-inspired bath featuring a soaking tub, dual vanities, custom shower, and two walk-in closets. A second main-level bedroom and full bath offer flexibility for guests or a home office. Upstairs, a central gathering area leads to two generous en-suite bedrooms with custom closets. Additional highlights include a welcoming office area off the kitchen, a large laundry room, and an unfinished daylight terrace level with approximately 2168 square feet ready to be customized. Modern conveniences abound, with a whole-house generator, natural gas for cooking, fireplaces, heating, and pool, plus an irrigation system, professional landscaping, and outdoor lighting. This home is a rare opportunity to enjoy the best of lakefront living, thoughtfully designed for both everyday comfort and exceptional entertaining.
Location not available
Exterior Features
- Style Cottage, Traditional
- Construction Single Family
- Siding Cement Siding, Stone
- Exterior Other
- Roof Composition
- Garage Yes
- Garage Description 4
- Water Public
- Sewer Septic Tank
- Lot Description Back Yard, Landscaped, Level, Private
Interior Features
- Appliances Dishwasher, Gas Range, Microwave, Refrigerator
- Heating Natural Gas
- Cooling Central Air
- Basement Daylight, Exterior Entry, Full
- Fireplaces Description Gas Log, Great Room
- Living Area 5,318 SQFT
- Year Built 2020
- Stories One and One Half
Neighborhood & Schools
- Subdivision Pointe Olympus Subdivision
- Elementary School Enota Multiple Intelligences Academy
- Middle School Gainesville East
- High School Gainesville
Financial Information
- Parcel ID 10123 000017
Additional Services
Internet Service Providers
Listing Information
Listing Provided Courtesy of The Norton Agency - (770) 532-0022
Listing data is current as of 01/01/2026.


 All information is deemed reliable but not guaranteed accurate. Such Information being provided is for consumers' personal, non-commercial use and may not be used for any purpose other than to identify prospective properties consumers may be interested in purchasing.
All information is deemed reliable but not guaranteed accurate. Such Information being provided is for consumers' personal, non-commercial use and may not be used for any purpose other than to identify prospective properties consumers may be interested in purchasing.