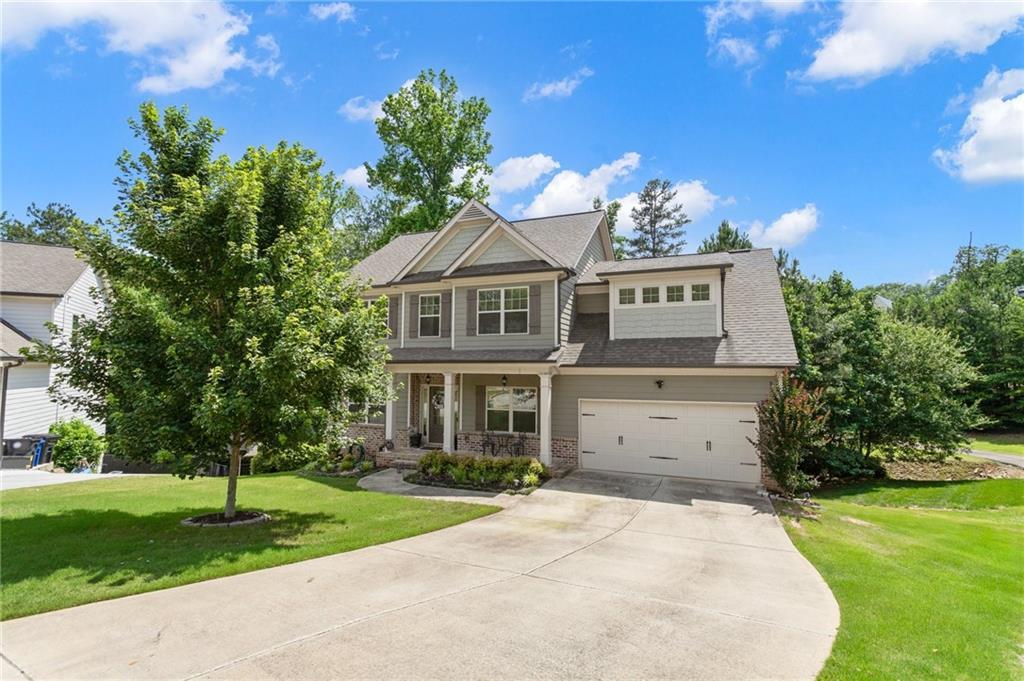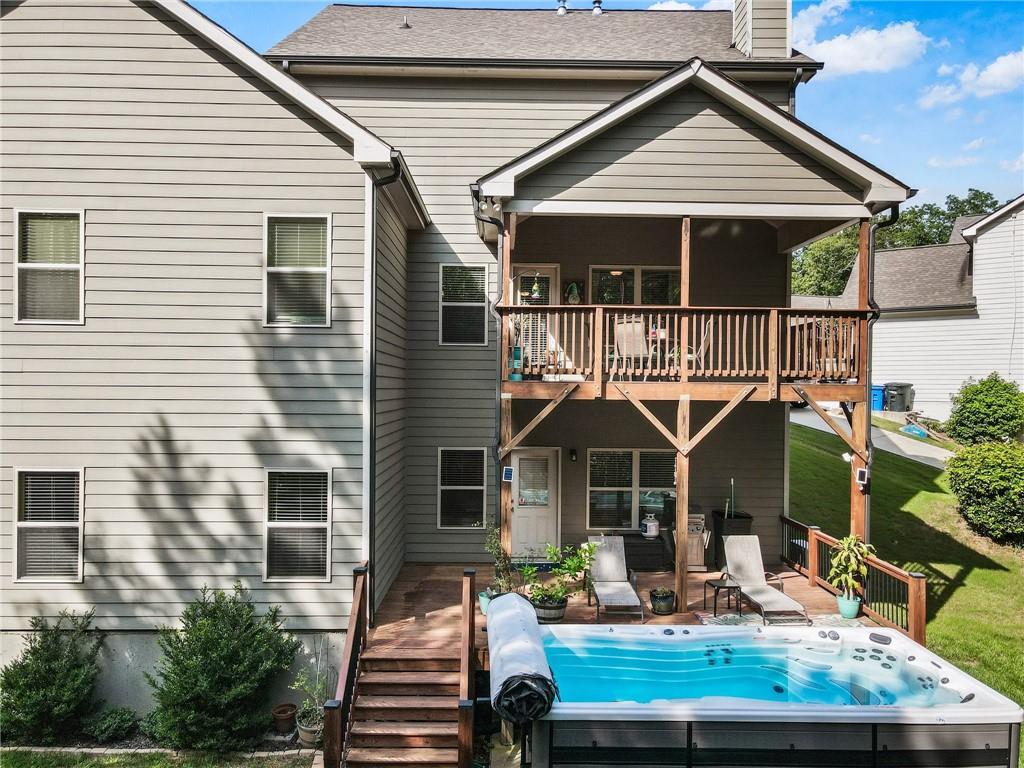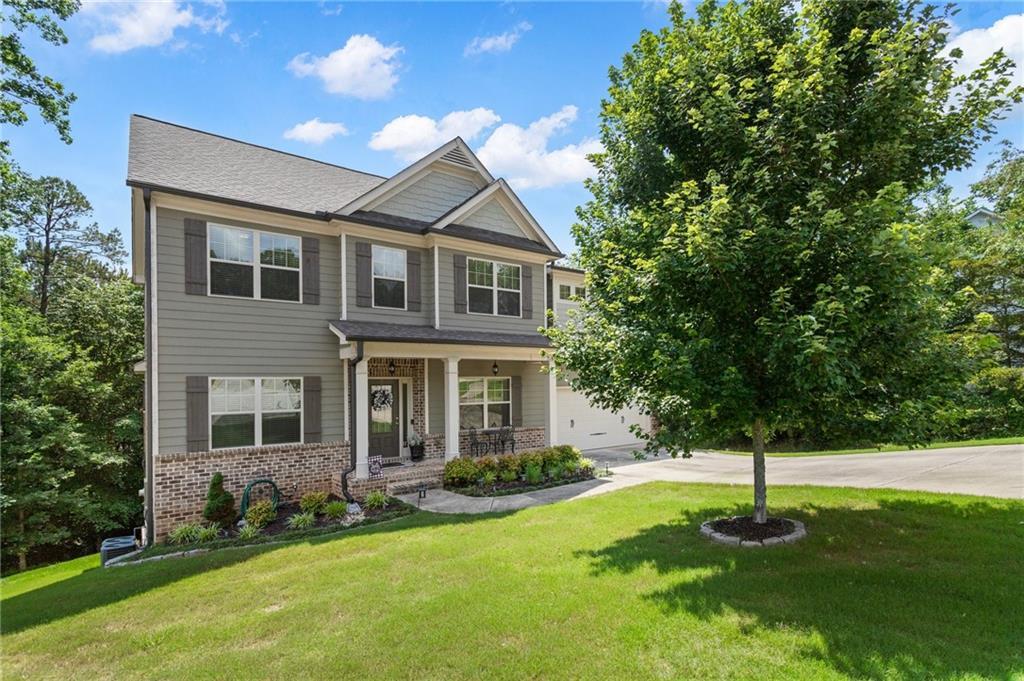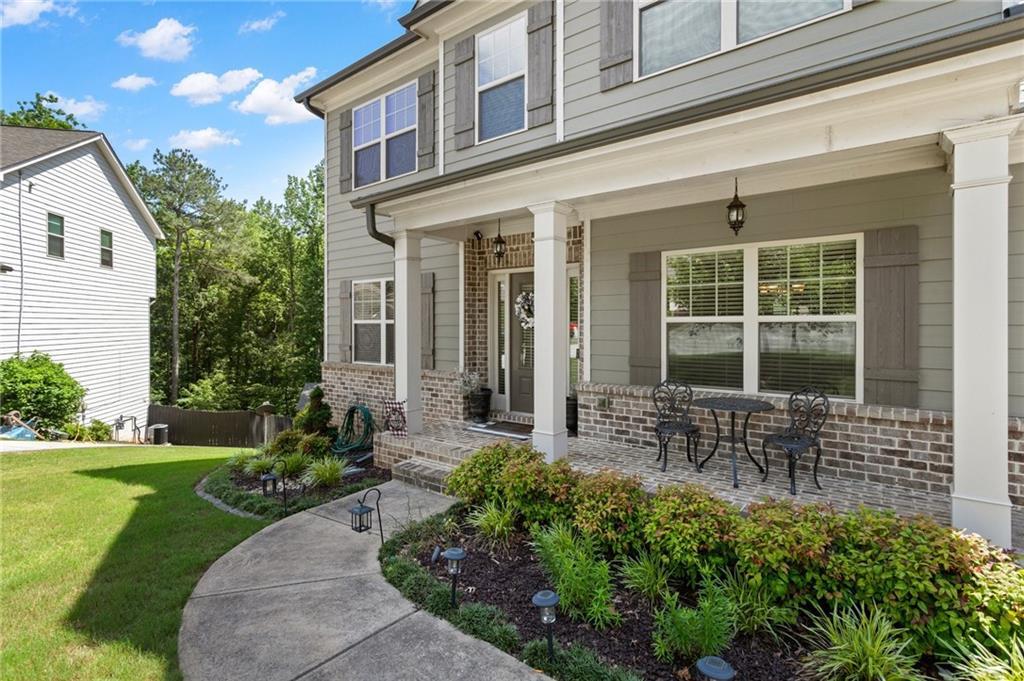Lake Homes Realty
1-866-525-34664018 oxford lane
Gainesville, GA 30506
$525,000
5 BEDS 4 BATHS
2,722 SQFT0.6 AC LOTResidential - Single Family




Bedrooms 5
Total Baths 4
Full Baths 3
Square Feet 2722
Acreage 0.6
Status Active
MLS # 7600067
County Hall
More Info
Category Residential - Single Family
Status Active
Square Feet 2722
Acreage 0.6
MLS # 7600067
County Hall
Welcome to 4018 Oxford Lane, a charming residence featuring 5 bedrooms and 3.5 baths nestled in the heart of Gainesville. This beautifully maintained home boasts a perfect blend of comfort, style, and convenience. As you approach the property, you’ll be greeted by a well-manicured lawn and attractive landscaping that enhances the home's curb appeal in a cul-de-sac. The exterior features a craftsman style with a blend of brick/hardie plank siding and front covered porch. Upon entering, you are welcomed into a spacious foyer that flows seamlessly into the open-concept living and dining areas with hardwoods throughout. Abundant natural light filters through large windows, creating a warm and inviting atmosphere. The beautiful kitchen featuring stained cabinets, stainless steel appliances, and a large island for entertaining or a breakfast bar overlooking the living room. The adjoining dining area with exceptional crown moulding and coffered ceilings ensures effortless entertaining and family gatherings. The living room serves as a cozy retreat with its charming brick fireplace. This home features a primary on the main with a amazing en-suite, double vanity, ceramic tile show, bathtub, and large walk-in closet. The 4 generously-sized bedrooms upstairs and two full bathrooms show thoughtfully designed with ample closet space and easy access. The newly finished terrace level offers amazing entertaining space such as high ceiling, hardwoods, half bathroom with a walkout porch for additional space perfect for gathering and parties. Step outside to a landscaped backyard oasis, perfect for outdoor entertaining or quiet relaxation. The space includes a rear covered porch, ideal for BBQs and family gatherings, along with plenty of room for entertaining or relaxing. Situated in a friendly neighborhood, this property is conveniently located near local schools, shopping, dining, and recreational parks. Gainesville offers easy access to Lake Lanier and various hiking trails, making it an ideal location. Don’t miss out on the chance to make this stunning residence your own!
Location not available
Exterior Features
- Style Craftsman
- Construction Single Family
- Siding Brick, Cement Siding, HardiPlank Type
- Exterior Private Yard, Rear Stairs
- Roof Composition
- Garage Yes
- Garage Description 2
- Water Public
- Sewer Public Sewer
- Lot Description Back Yard, Cul-De-Sac, Front Yard, Landscaped, Wooded
Interior Features
- Appliances Dishwasher, Gas Cooktop, Gas Oven, Microwave, Refrigerator, Washer
- Heating Forced Air, Zoned
- Cooling Ceiling Fan(s), Central Air, Electric
- Basement Daylight, Finished, Finished Bath, Walk-Out Access
- Fireplaces Description Brick, Factory Built
- Living Area 2,722 SQFT
- Year Built 2018
- Stories Three Or More
Neighborhood & Schools
- Subdivision Windsor Forest
- Elementary School Enota Multiple Intelligences Academy
- Middle School Gainesville East
- High School Gainesville
Financial Information
- Parcel ID 10097 000183
Additional Services
Internet Service Providers
Listing Information
Listing Provided Courtesy of Ansley Real Estate| Christie's International Real Estate - (678) 447-2340
Listing data is current as of 09/04/2025.


 All information is deemed reliable but not guaranteed accurate. Such Information being provided is for consumers' personal, non-commercial use and may not be used for any purpose other than to identify prospective properties consumers may be interested in purchasing.
All information is deemed reliable but not guaranteed accurate. Such Information being provided is for consumers' personal, non-commercial use and may not be used for any purpose other than to identify prospective properties consumers may be interested in purchasing.