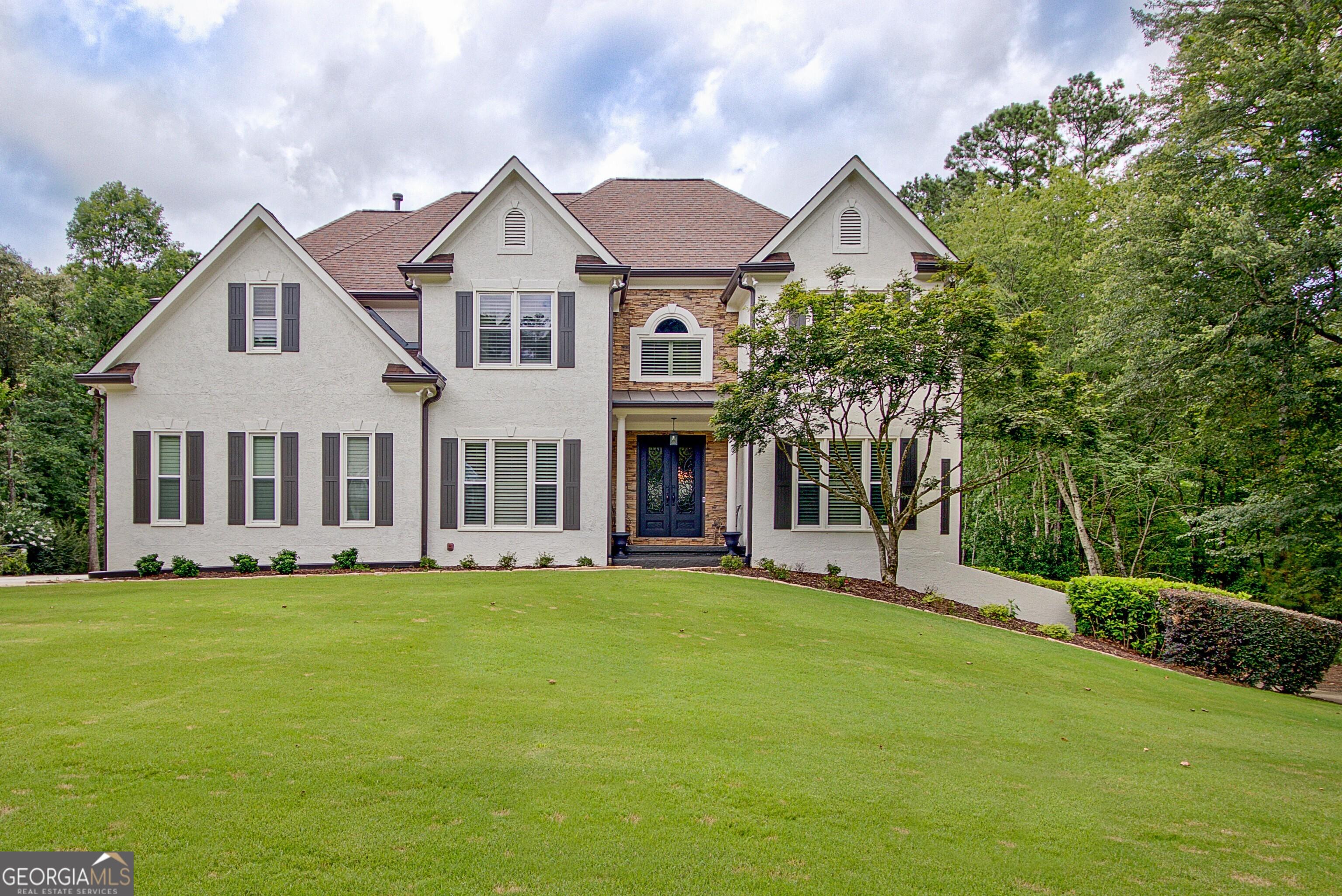802 shallowford lane, peachtree city ga 30269
Peachtree City, GA 30269
5 BEDS 4-Full 1-Half BATHS
1.65 AC LOTResidential - Single Family

Bedrooms 5
Total Baths 5
Full Baths 4
Acreage 1.66
Status Off Market
MLS # 10576556
County Fayette
More Info
Category Residential - Single Family
Status Off Market
Acreage 1.66
MLS # 10576556
County Fayette
Impeccably maintained & updated home on 1.66 acres with 40x40 detached finished garage with Lennox HVAC & about 800 sq ft unfinished storage above. Relax by the pebble tech POOL & HOT TUB in the private backyard that has new custom stonework! Main floor boasts a large dining room, office, family room with built ins and a cozy fireplace. The updated kitchen has a large island, quartz countertops, Kitchen Aide appliances & a bar area between kitchen and dining room. Upstairs has 4 bedrooms: primary bedroom includes a sitting area and electric fireplace, large walk in closet and updated owners' bath. Bedroom 2 has an updated bath with custom tiled shower & walk in closet. Bedrooms 3&4 share an updated jack n jill bath. The finished terrace level has its own entrance and golf cart garage. There is a bedroom, full bathroom, exercise room, family room and bar at the terrace level. Owners have recently painted the interior & exterior, new carpet, refinished hard wood floors, windows & gutters replaced. 2 Trane hvac units from 2020 and 50 gallon hot water heater from 2024.
Location not available
Exterior Features
- Style Traditional
- Construction Single Family
- Siding Stucco
- Roof Composition
- Garage Yes
- Garage Description Garage, Storage, Attached, Detached, Kitchen Level, Garage Door Opener, Side/Rear Entrance
- Water Public
- Sewer Public Sewer, Septic Tank
- Lot Description Cul-De-Sac, Level
Interior Features
- Appliances Convection Oven, Cooktop, Dishwasher, Disposal, Gas Water Heater, Ice Maker, Microwave, Oven, Refrigerator, Stainless Steel Appliance(s)
- Heating Central, Natural Gas, Zoned
- Cooling Central Air, Dual, Electric, Zoned
- Basement Bath Finished, Daylight, Finished, Full
- Fireplaces Description Factory Built, Family Room, Gas Log, Gas Starter, Master Bedroom
- Year Built 1999
- Stories Three Or More
Neighborhood & Schools
- Subdivision Kedron Hills
- Elementary School Crabapple
- Middle School Booth
- High School Mcintosh
Financial Information
- Parcel ID 072908012


 All information is deemed reliable but not guaranteed accurate. Such Information being provided is for consumers' personal, non-commercial use and may not be used for any purpose other than to identify prospective properties consumers may be interested in purchasing.
All information is deemed reliable but not guaranteed accurate. Such Information being provided is for consumers' personal, non-commercial use and may not be used for any purpose other than to identify prospective properties consumers may be interested in purchasing.