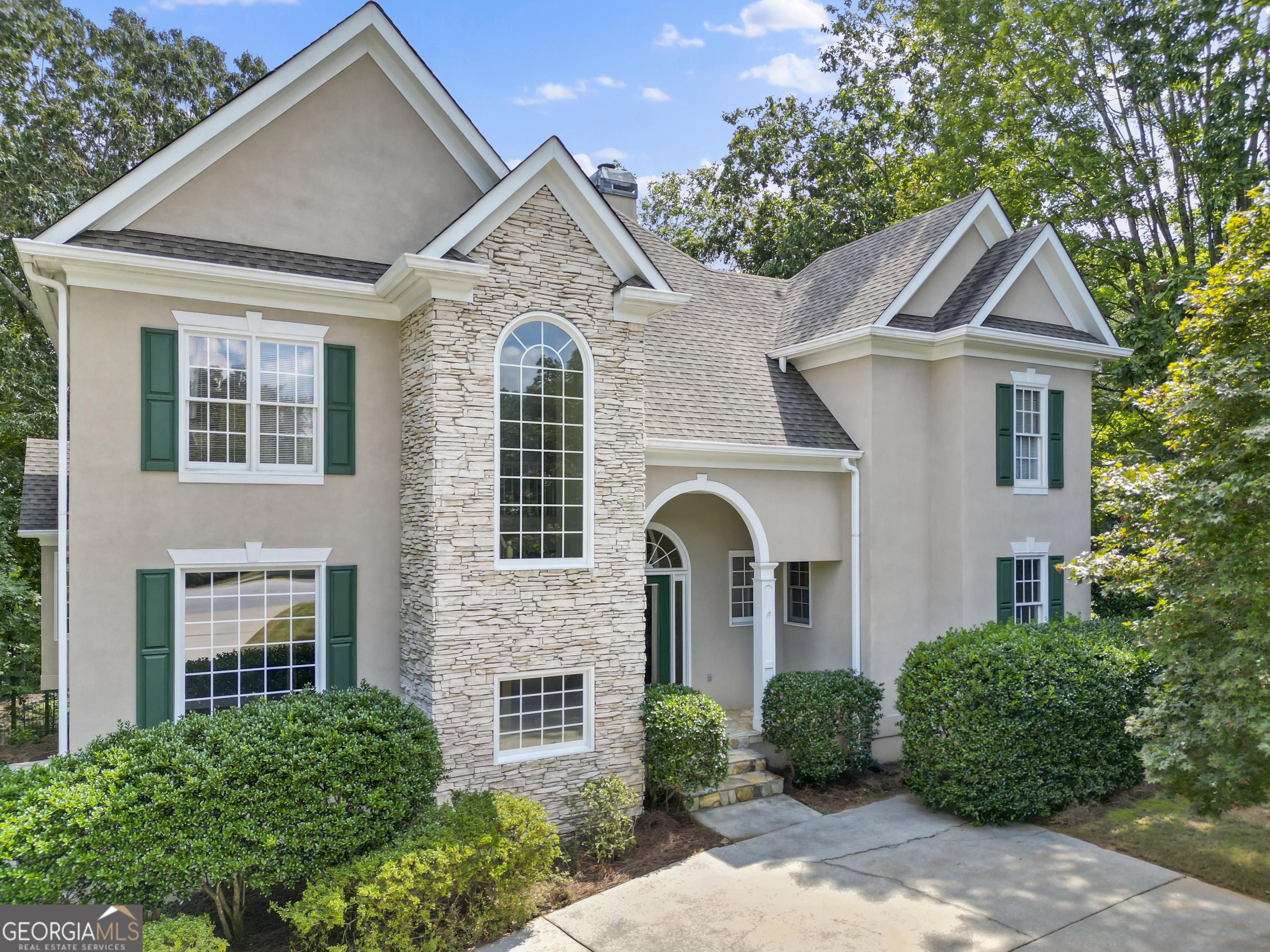510 gallery place, peachtree city ga 30269
Peachtree City, GA 30269
4 BEDS 4-Full 1-Half BATHS
0.75 AC LOTResidential - Single Family

Bedrooms 4
Total Baths 5
Full Baths 4
Acreage 0.76
Status Off Market
MLS # 10589723
County Fayette
More Info
Category Residential - Single Family
Status Off Market
Acreage 0.76
MLS # 10589723
County Fayette
Welcome to 510 Gallery Place in the heart of Peachtree City. This well maintained home is located in Southern Shore, one of Peachtree City's most admired communities. One step inside and you'll know you have arrived. Soaring ceilings meet wide open spaces. You'll experience a spacious layout with natural light, an inviting living area, keeping room, and a kitchen ready for entertaining. The main level primary suite offers a peaceful escape and overlooks the natural backyard oasis. Upstairs, discover three additional oversized bedrooms-two bedrooms have a Jack & Jill bath and the third bedroom has an ensuite bath. The terrace level features an expansive living area, full bath, office/potential 5 bedroom and tons of storage space. The large back porch is the perfect game day setting or just relaxing with a cup of coffee overlooking the cobblestones back yard and natural area. Living in Peachtree City means more than just a home-it's a lifestyle. With over 100 miles of golf cart paths weaving through the community, you'll enjoy effortless access to the areas best schools, shopping, dining, parks, and recreation. Whether it's riding to a local restaurant, catching a concert, or exploring the lakes, everything is just a golf cart ride away. Don't miss this opportunity to own a home that captures the essence of Peachtree City living-schedule your showing today!
Location not available
Exterior Features
- Style Traditional
- Construction Single Family
- Siding Stone, Stucco
- Roof Composition
- Garage Yes
- Garage Description Attached, Basement, Side/Rear Entrance
- Water Public
- Sewer Public Sewer
- Lot Description Cul-De-Sac
Interior Features
- Appliances Cooktop, Dishwasher, Disposal, Double Oven, Microwave
- Heating Electric, Heat Pump
- Cooling Electric, Heat Pump
- Basement Bath Finished, Exterior Entry, Finished, Full, Interior Entry
- Fireplaces Description Family Room, Gas Starter, Living Room
- Year Built 1993
- Stories Two
Neighborhood & Schools
- Subdivision Southern Shore
- Elementary School Kedron
- Middle School Booth
- High School Mcintosh
Financial Information
- Parcel ID 073011008


 All information is deemed reliable but not guaranteed accurate. Such Information being provided is for consumers' personal, non-commercial use and may not be used for any purpose other than to identify prospective properties consumers may be interested in purchasing.
All information is deemed reliable but not guaranteed accurate. Such Information being provided is for consumers' personal, non-commercial use and may not be used for any purpose other than to identify prospective properties consumers may be interested in purchasing.